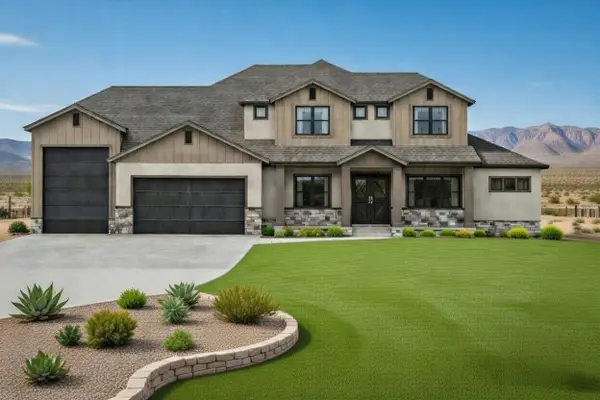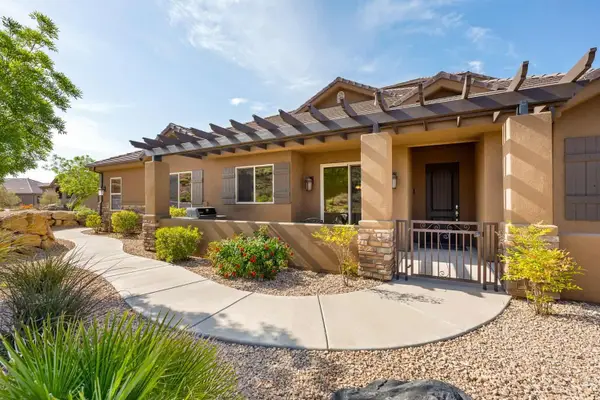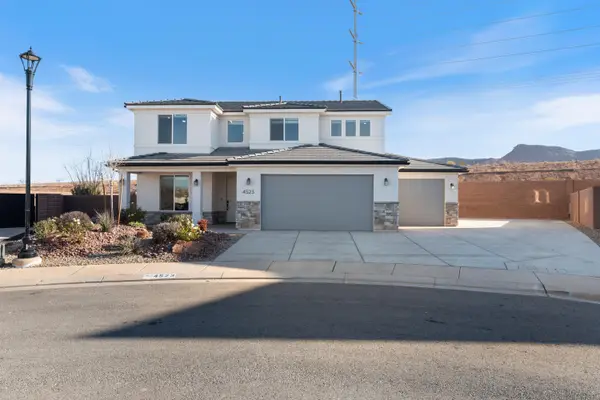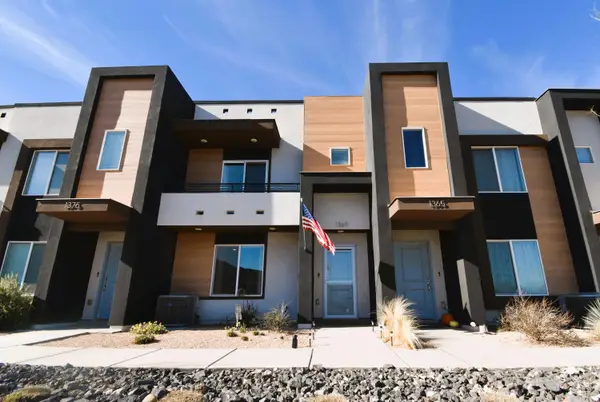1193 W Crest Dr, Washington, UT 84780
Local realty services provided by:Better Homes and Gardens Real Estate Momentum
1193 W Crest Dr,Washington, UT 84780
$1,675,000
- 4 Beds
- 4 Baths
- 4,362 sq. ft.
- Single family
- Active
Listed by: donald r hubbell
Office: coldwell banker premier realty
MLS#:25-263053
Source:UT_WCMLS
Price summary
- Price:$1,675,000
- Price per sq. ft.:$384
- Monthly HOA dues:$58.33
About this home
Pristine custom home located in the exclusive gated subdivision of Lion's Head Hilltop Estates At Green Springs above the Green Springs Golf Course. This beautiful home is equipped with numerous high quality upgrades which include a full generator system, full walk-out basement w/10' ceilings, 2 covered patios with a spiral staircase leading to an observation deck with 360 degree incredible views, luxury VP flooring, upgraded chandeliers, office built-ins w/granite, True Audio smart whole house sound system, 6' wide sidewalks, large shop and under house 4-5 car garages, hideaway pantry, lifetime 80 ml membrane PVC roof system, 7 high efficiency HVAC zones, tanning bed 220 hook up, 2 laundry areas. Too much to list (see full list in the documents section). Furniture included if desired.
Contact an agent
Home facts
- Year built:2019
- Listing ID #:25-263053
- Added:195 day(s) ago
- Updated:January 09, 2026 at 12:05 AM
Rooms and interior
- Bedrooms:4
- Total bathrooms:4
- Full bathrooms:3
- Half bathrooms:1
- Living area:4,362 sq. ft.
Heating and cooling
- Cooling:Central Air
- Heating:Natural Gas
Structure and exterior
- Roof:Flat, Tile
- Year built:2019
- Building area:4,362 sq. ft.
- Lot area:0.59 Acres
Schools
- High school:Pine View High
- Middle school:Pine View Middle
- Elementary school:Sandstone Elementary
Utilities
- Water:Culinary
- Sewer:Sewer
Finances and disclosures
- Price:$1,675,000
- Price per sq. ft.:$384
- Tax amount:$4,142 (2025)
New listings near 1193 W Crest Dr
- New
 $930,000Active7 beds 5 baths5,547 sq. ft.
$930,000Active7 beds 5 baths5,547 sq. ft.3066 S Kings Court Ln, Washington, UT 84780
MLS# 2132448Listed by: THINK REALTY, LLC - New
 $930,000Active7 beds 5 baths5,547 sq. ft.
$930,000Active7 beds 5 baths5,547 sq. ft.3066 S Kings Court Ln, Washington, UT 84780
MLS# 25-267765Listed by: THINK REALTY LLC - New
 $985,000Active5 beds 4 baths2,985 sq. ft.
$985,000Active5 beds 4 baths2,985 sq. ft.328 E Mayfield Woods Ln, Washington, UT 84780
MLS# 2132332Listed by: KW ASCEND KELLER WILLIAMS REALTY - New
 $648,900Active4 beds 3 baths2,597 sq. ft.
$648,900Active4 beds 3 baths2,597 sq. ft.692 Goose Creek Dr, Washington, UT 84780
MLS# 26-268215Listed by: S & S REALTY SOLUTIONS LLC - New
 $1,399,000Active4 beds 5 baths4,469 sq. ft.
$1,399,000Active4 beds 5 baths4,469 sq. ft.4602 S Malt House Cv, Washington, UT 84780
MLS# 26-268228Listed by: MARKETPRO REAL ESTATE PLLC - New
 $695,000Active3 beds 2 baths1,917 sq. ft.
$695,000Active3 beds 2 baths1,917 sq. ft.1757 N Summerhill Cir, Washington, UT 84780
MLS# 26-268219Listed by: CANYON MILL REALTY, LLC - New
 $660,000Active3 beds 2 baths1,879 sq. ft.
$660,000Active3 beds 2 baths1,879 sq. ft.2097 N Doral Ct #13E, Washington, UT 84780
MLS# 26-268197Listed by: RED ROCK REAL ESTATE - New
 $679,900Active4 beds 3 baths2,553 sq. ft.
$679,900Active4 beds 3 baths2,553 sq. ft.4523 S Lucy Ln, Washington, UT 84780
MLS# 26-268208Listed by: KW ASCEND KELLER WILLIAMS REALTY - New
 $329,900Active3 beds 2 baths1,446 sq. ft.
$329,900Active3 beds 2 baths1,446 sq. ft.1369 S Pole Creek Ln, Washington, UT 84780
MLS# 2132109Listed by: UTAH KEY REAL ESTATE, LLC - New
 $329,900Active3 beds 2 baths1,446 sq. ft.
$329,900Active3 beds 2 baths1,446 sq. ft.1369 S Pole Creek Ln, Washington, UT 84780
MLS# 26-268181Listed by: UTAH KEY REAL ESTATE
