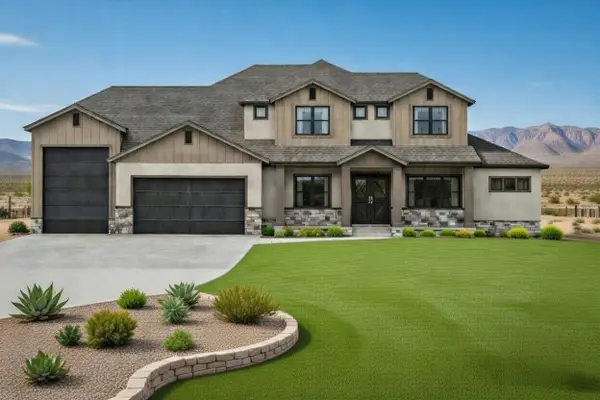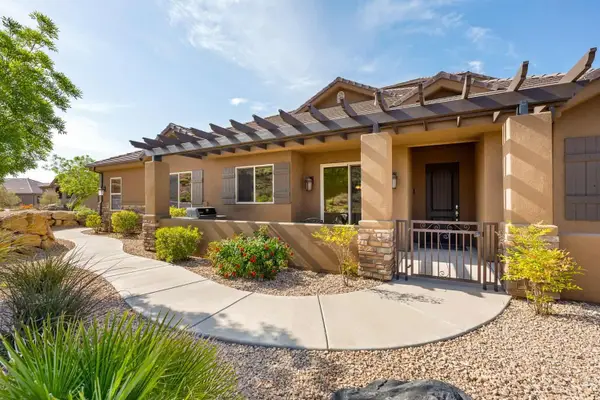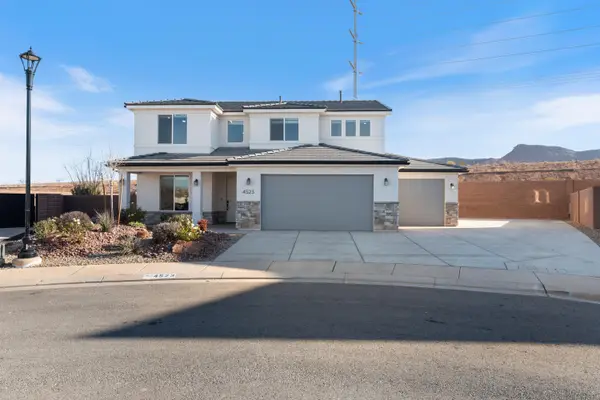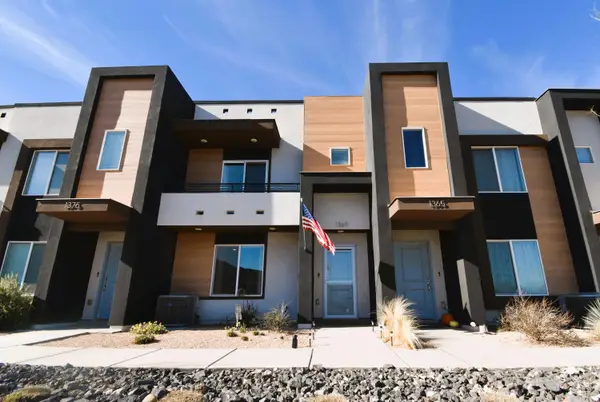1229 E Black Brush Dr, Washington, UT 84780
Local realty services provided by:Better Homes and Gardens Real Estate Momentum
1229 E Black Brush Dr,Washington, UT 84780
$677,000
- 4 Beds
- 3 Baths
- 2,304 sq. ft.
- Single family
- Active
Listed by: susan l jarvis
Office: era brokers consolidated sg
MLS#:25-264935
Source:UT_WCMLS
Price summary
- Price:$677,000
- Price per sq. ft.:$293.84
- Monthly HOA dues:$13
About this home
Original Owner, 1 level on Dixie Power, Mountain VIEWS, Workshop, Large 3 Car Garage, Open floor plan, and modern upgrades. The gourmet kitchen features granite countertops, custom backsplash, walk-in pantry, and double ovens. Spacious great room, gas fireplace, surround sound, and built-in storage.
Primary suite with soaking tub, separate shower, and large walk-in closet. Plantation shutters, central vacuum, Honeywell security system, and a flexible 4th bedroom or office. The 3 car extra long garage fits long truck and includes shop space, built-in cabinets, keyless entry, and an exterior 50-amp outlet. Relax on the covered back patio surrounded by fruit trees, grape vines, planter boxes, and a storage shed. Hot water recirculation pump, and low HOA fee.
Washington City Shooting Star Park features pickleball courts, open green space, playground, walking trails and plenty of space for friends and family to park. Nearby walking trails along the Virgin River at Sullivan Soccer Park. Buyer to verify all information.
Contact an agent
Home facts
- Year built:2019
- Listing ID #:25-264935
- Added:134 day(s) ago
- Updated:January 22, 2026 at 09:57 PM
Rooms and interior
- Bedrooms:4
- Total bathrooms:3
- Full bathrooms:2
- Half bathrooms:1
- Living area:2,304 sq. ft.
Heating and cooling
- Cooling:Central Air
- Heating:Natural Gas
Structure and exterior
- Roof:Tile
- Year built:2019
- Building area:2,304 sq. ft.
- Lot area:0.25 Acres
Schools
- High school:Crimson Cliffs High
- Middle school:Crimson Cliffs Middle
- Elementary school:Horizon Elementary
Utilities
- Water:Culinary
Finances and disclosures
- Price:$677,000
- Price per sq. ft.:$293.84
- Tax amount:$2,382 (2025)
New listings near 1229 E Black Brush Dr
- New
 $930,000Active7 beds 5 baths5,547 sq. ft.
$930,000Active7 beds 5 baths5,547 sq. ft.3066 S Kings Court Ln, Washington, UT 84780
MLS# 2132448Listed by: THINK REALTY, LLC - New
 $930,000Active7 beds 5 baths5,547 sq. ft.
$930,000Active7 beds 5 baths5,547 sq. ft.3066 S Kings Court Ln, Washington, UT 84780
MLS# 25-267765Listed by: THINK REALTY LLC - New
 $985,000Active5 beds 4 baths2,985 sq. ft.
$985,000Active5 beds 4 baths2,985 sq. ft.328 E Mayfield Woods Ln, Washington, UT 84780
MLS# 2132332Listed by: KW ASCEND KELLER WILLIAMS REALTY - New
 $648,900Active4 beds 3 baths2,597 sq. ft.
$648,900Active4 beds 3 baths2,597 sq. ft.692 Goose Creek Dr, Washington, UT 84780
MLS# 26-268215Listed by: S & S REALTY SOLUTIONS LLC - New
 $1,399,000Active4 beds 5 baths4,469 sq. ft.
$1,399,000Active4 beds 5 baths4,469 sq. ft.4602 S Malt House Cv, Washington, UT 84780
MLS# 26-268228Listed by: MARKETPRO REAL ESTATE PLLC - New
 $695,000Active3 beds 2 baths1,917 sq. ft.
$695,000Active3 beds 2 baths1,917 sq. ft.1757 N Summerhill Cir, Washington, UT 84780
MLS# 26-268219Listed by: CANYON MILL REALTY, LLC - New
 $660,000Active3 beds 2 baths1,879 sq. ft.
$660,000Active3 beds 2 baths1,879 sq. ft.2097 N Doral Ct #13E, Washington, UT 84780
MLS# 26-268197Listed by: RED ROCK REAL ESTATE - New
 $679,900Active4 beds 3 baths2,553 sq. ft.
$679,900Active4 beds 3 baths2,553 sq. ft.4523 S Lucy Ln, Washington, UT 84780
MLS# 26-268208Listed by: KW ASCEND KELLER WILLIAMS REALTY - New
 $329,900Active3 beds 2 baths1,446 sq. ft.
$329,900Active3 beds 2 baths1,446 sq. ft.1369 S Pole Creek Ln, Washington, UT 84780
MLS# 2132109Listed by: UTAH KEY REAL ESTATE, LLC - New
 $329,900Active3 beds 2 baths1,446 sq. ft.
$329,900Active3 beds 2 baths1,446 sq. ft.1369 S Pole Creek Ln, Washington, UT 84780
MLS# 26-268181Listed by: UTAH KEY REAL ESTATE
