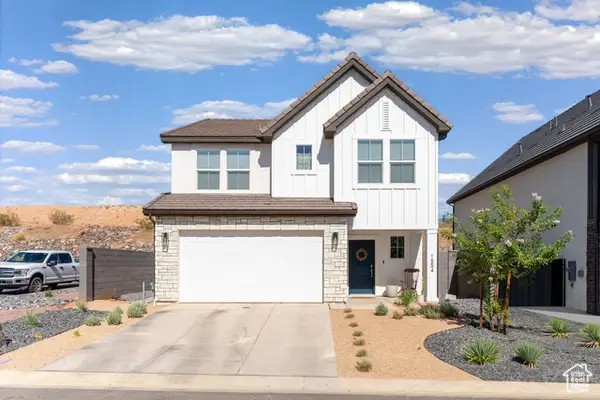1293 E Nazareth Dr #18, Washington, UT 84780
Local realty services provided by:Better Homes and Gardens Real Estate Momentum
1293 E Nazareth Dr #18,Washington, UT 84780
$1,080,000
- 5 Beds
- 6 Baths
- 3,653 sq. ft.
- Single family
- Active
Listed by:jill paulsen
Office:real broker, llc.
MLS#:2111694
Source:SL
Price summary
- Price:$1,080,000
- Price per sq. ft.:$295.65
About this home
Charming Craftsman-Style Home with Pool, ADU, and Resort-Style Backyard Welcome to this beautifully maintained and super clean that perfectly blends comfort, functionality, and outdoor living! Featuring new bamboo flooring throughout, this home is full of warm character and thoughtful updates. Inside, enjoy a flexible floor plan that includes a bonus children's homework/playroom right off the kitchen so you can easily keep an eye on the little ones while cooking or relaxing, large pantry and so much more. Upstairs there is a closet that is plumbed for a stackable washer and dryer so the guests or youngsters can do their own wash. Step outside to your private oasis-an impressive 33'x16' pool that was added in 2018 and just resurfaced. It also has an electric cover. Other features are a covered outdoor kitchen with built-in BBQ. A playground, sandbox, firepit area, and romantic double swing overlooking the private, fully fenced backyard. The fully permitted ADU, added in 2020, includes a studio apartment upstairsideal for guests, rental income, or multigenerational livingand a heated and cooled shop below for hobbies or a home business. The 3.5 car garage also features a small, secured and fire rated gun room. Gemstone permanent outdoor lighting for year-round curb appeal and festive flair makes this house a MUST SEE! Home is occupied so please all agent to set up an appointment. Buyer and Buyers agent to verify all information.
Contact an agent
Home facts
- Year built:2015
- Listing ID #:2111694
- Added:1 day(s) ago
- Updated:September 17, 2025 at 11:01 AM
Rooms and interior
- Bedrooms:5
- Total bathrooms:6
- Full bathrooms:5
- Half bathrooms:1
- Living area:3,653 sq. ft.
Heating and cooling
- Cooling:Central Air, Heat Pump
- Heating:Gas: Central, Gas: Stove, Heat Pump
Structure and exterior
- Roof:Tile
- Year built:2015
- Building area:3,653 sq. ft.
- Lot area:0.35 Acres
Schools
- Middle school:Crimson Cliffs Middle
- Elementary school:Crimson View
Utilities
- Water:Culinary, Water Connected
- Sewer:Sewer Connected, Sewer: Connected, Sewer: Public
Finances and disclosures
- Price:$1,080,000
- Price per sq. ft.:$295.65
- Tax amount:$354,139
New listings near 1293 E Nazareth Dr #18
- New
 $2,100,000Active4.24 Acres
$2,100,000Active4.24 Acres2140 E Washington Dam Rd, Washington, UT 84780
MLS# 25-265069Listed by: RE/MAX ASSOCIATES ST GEORGE - New
 $475,000Active0.95 Acres
$475,000Active0.95 AcresValley Ind Plant Dr, Washington, UT 84780
MLS# 25-265078Listed by: WHITE CROW REAL ESTATE - New
 $510,000Active4 beds 3 baths2,084 sq. ft.
$510,000Active4 beds 3 baths2,084 sq. ft.1554 S Ripple Rock Dr, Washington, UT 84780
MLS# 2111767Listed by: KW WESTFIELD (EXCELLENCE) - New
 $504,990Active3 beds 3 baths1,923 sq. ft.
$504,990Active3 beds 3 baths1,923 sq. ft.968 E Malibu Drive, Washington, UT 84780
MLS# 25-265081Listed by: VISIONARY REAL ESTATE - New
 $475,000Active0.95 Acres
$475,000Active0.95 Acres9 Ind Plant Dr, Washington, UT 84780
MLS# 2111738Listed by: WHITE CROW REAL ESTATE - New
 $1,080,000Active5 beds 5 baths3,653 sq. ft.
$1,080,000Active5 beds 5 baths3,653 sq. ft.1293 E Nazareth Dr, Washington, UT 84780
MLS# 25-265071Listed by: REAL BROKER, LLC - New
 $799,000Active4 beds 3 baths2,276 sq. ft.
$799,000Active4 beds 3 baths2,276 sq. ft.1122 Paseos St, Washington, UT 84780
MLS# 25-265058Listed by: RED ROCK REAL ESTATE - New
 $335,000Active3 beds 2 baths1,446 sq. ft.
$335,000Active3 beds 2 baths1,446 sq. ft.3358 E Elkhorn, Washington, UT 84780
MLS# 25-265055Listed by: RE/MAX ASSOCIATES ST GEORGE - New
 $624,990Active4 beds 3 baths2,414 sq. ft.
$624,990Active4 beds 3 baths2,414 sq. ft.5365 S Shorebreak Drive, Washington, UT 84780
MLS# 25-265041Listed by: VISIONARY REAL ESTATE
