1406 N Highland Pkwy, Washington, UT 84780
Local realty services provided by:Better Homes and Gardens Real Estate Momentum
1406 N Highland Pkwy,Washington, UT 84780
$549,900
- 3 Beds
- 2 Baths
- 1,630 sq. ft.
- Single family
- Pending
Listed by: tim rogers
Office: cole west real estate, llc.
MLS#:2112522
Source:SL
Price summary
- Price:$549,900
- Price per sq. ft.:$337.36
- Monthly HOA dues:$145
About this home
Owner's Suite: Grand walk-in shower + spacious walk-in closet Kitchen: Large layout with huge pantry and reverse osmosis system Water Systems: o Whole-house water filtration system o Ozonated water system for laundry Living Area: Features a cozy fireplace Outdoor Features: o Fully landscaped front and back yards o Front courtyard facing west for stunning sunsets o Private backyard with full afternoon shade and a covered patio o Extra-wide gate and space for future RV pad Interior Features: o Blinds throughout o Ceiling fans for added comfort Community Amenities: o 2-minute walk to clubhouse and pool o Across from Highland Parkway o Located in the highly desired Solis neighborhood with walking and biking trails Additional Features: Light, bright, and airy design throughout
Contact an agent
Home facts
- Year built:2023
- Listing ID #:2112522
- Added:91 day(s) ago
- Updated:November 30, 2025 at 08:45 AM
Rooms and interior
- Bedrooms:3
- Total bathrooms:2
- Full bathrooms:1
- Living area:1,630 sq. ft.
Heating and cooling
- Cooling:Central Air
- Heating:Gas: Central
Structure and exterior
- Roof:Tile
- Year built:2023
- Building area:1,630 sq. ft.
- Lot area:0.17 Acres
Schools
- High school:Pine View
- Middle school:Fossil Ridge Intermediate
- Elementary school:Coral Canyon
Utilities
- Water:Culinary, Water Connected
- Sewer:Sewer Connected, Sewer: Connected, Sewer: Public
Finances and disclosures
- Price:$549,900
- Price per sq. ft.:$337.36
- Tax amount:$2,500
New listings near 1406 N Highland Pkwy
- New
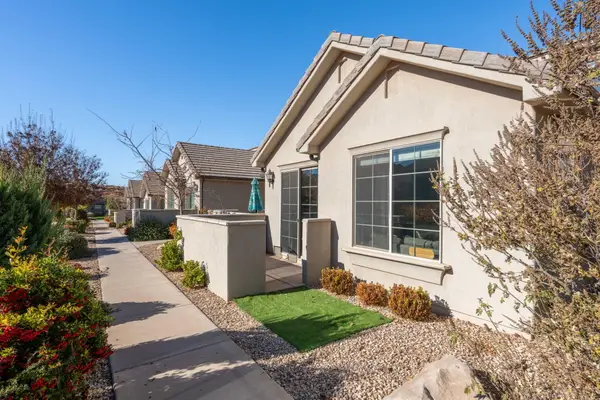 $475,000Active3 beds 4 baths1,854 sq. ft.
$475,000Active3 beds 4 baths1,854 sq. ft.1914 E Fiesta Ln, Washington, UT 84780
MLS# 25-267539Listed by: CENTURY 21 EVEREST ST GEORGE - New
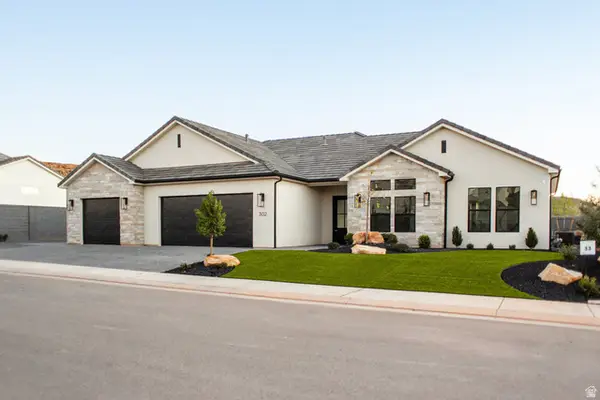 $865,000Active4 beds 3 baths2,305 sq. ft.
$865,000Active4 beds 3 baths2,305 sq. ft.302 E Mayfield Woods Ln, Washington, UT 84780
MLS# 2127467Listed by: KW ASCEND KELLER WILLIAMS REALTY - New
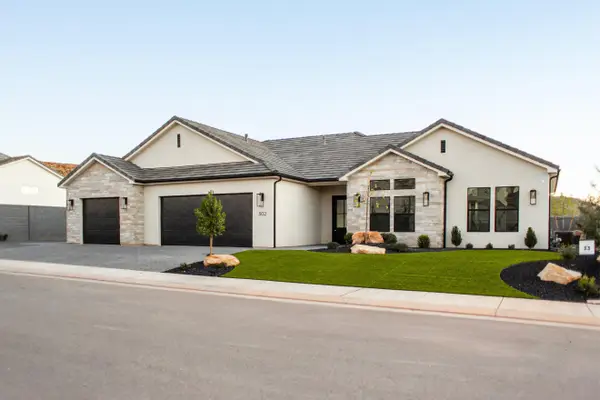 $865,000Active4 beds 3 baths2,305 sq. ft.
$865,000Active4 beds 3 baths2,305 sq. ft.302 E Mayfield Woods Ln, Washington, UT 84780
MLS# 25-267538Listed by: KW ASCEND KELLER WILLIAMS REALTY - New
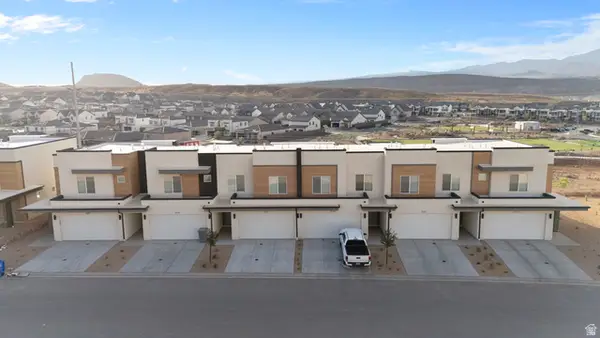 $392,990Active3 beds 3 baths1,552 sq. ft.
$392,990Active3 beds 3 baths1,552 sq. ft.1734 S Forbidding Way #2278, Washington, UT 84780
MLS# 2127405Listed by: D.R. HORTON, INC - New
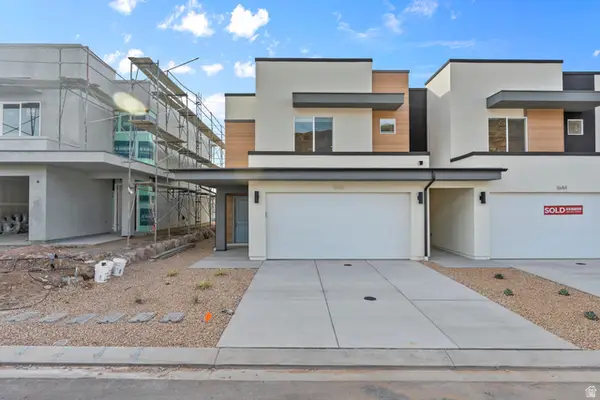 $402,990Active3 beds 3 baths1,552 sq. ft.
$402,990Active3 beds 3 baths1,552 sq. ft.1738 S Forbidding Way, Washington, UT 84780
MLS# 2127432Listed by: D.R. HORTON, INC - New
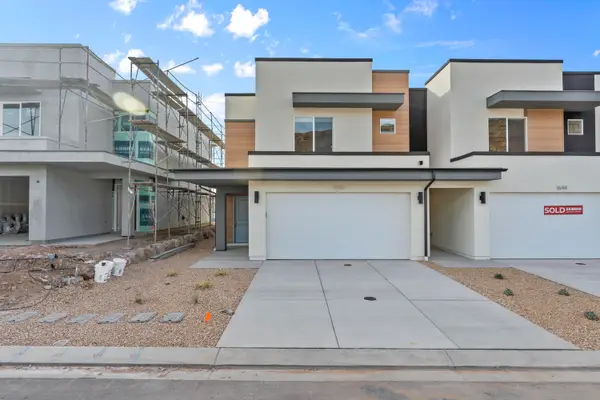 $402,990Active3 beds 3 baths1,552 sq. ft.
$402,990Active3 beds 3 baths1,552 sq. ft.1738 S Forbidding Way #2277, Washington, UT 84780
MLS# 25-267532Listed by: D.R. HORTON, INC - New
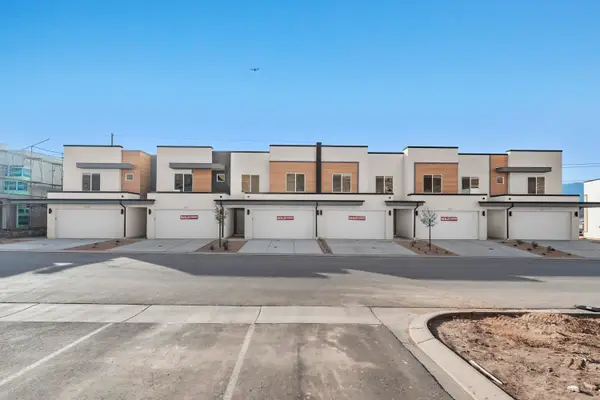 $399,990Active4 beds 3 baths1,607 sq. ft.
$399,990Active4 beds 3 baths1,607 sq. ft.1730 S Forbidding Way #2279, Washington, UT 84780
MLS# 25-267521Listed by: D.R. HORTON, INC - New
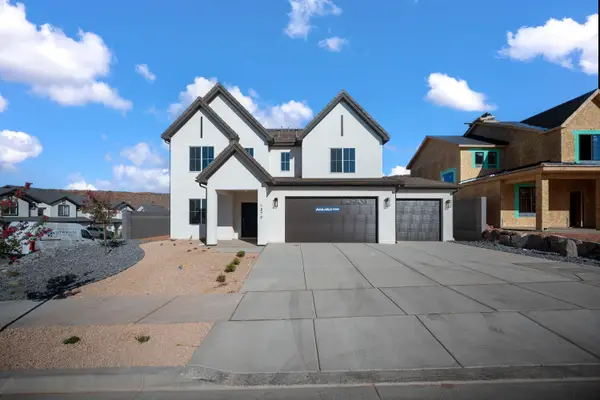 $634,990Active4 beds 3 baths2,458 sq. ft.
$634,990Active4 beds 3 baths2,458 sq. ft.1938 S Swamp Mesa Dr #241, Washington, UT 84780
MLS# 25-267522Listed by: D.R. HORTON, INC - New
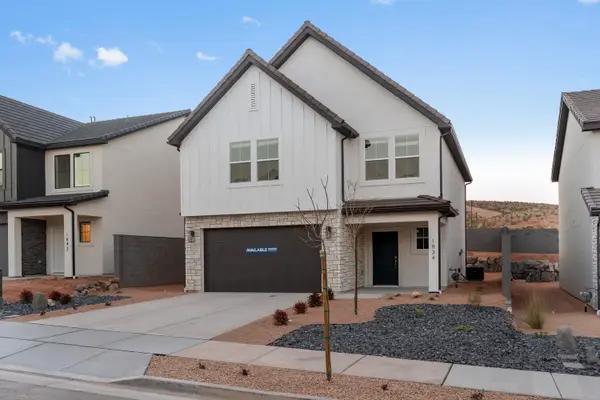 $509,990Active3 beds 3 baths2,218 sq. ft.
$509,990Active3 beds 3 baths2,218 sq. ft.1498 S Sinawava Dr #4131, Washington, UT 84780
MLS# 25-267524Listed by: D.R. HORTON, INC - New
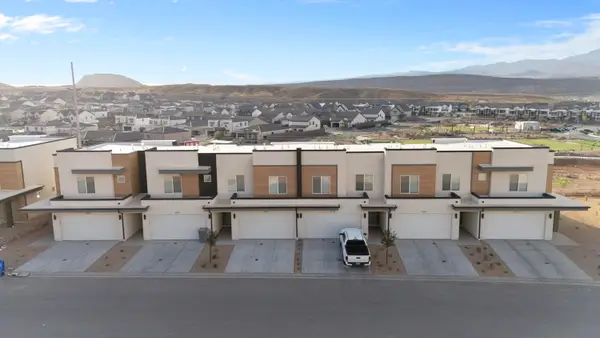 $392,990Active3 beds 3 baths1,552 sq. ft.
$392,990Active3 beds 3 baths1,552 sq. ft.1734 S Forbidding Way #2278, Washington, UT 84780
MLS# 25-267526Listed by: D.R. HORTON, INC
