1698 S Ripple Rock Dr #3172, Washington, UT 84780
Local realty services provided by:Better Homes and Gardens Real Estate Momentum
1698 S Ripple Rock Dr #3172,Washington, UT 84780
$579,195
- 4 Beds
- 5 Baths
- 2,082 sq. ft.
- Townhouse
- Pending
Listed by:dylan hoskins
Office:d.r. horton, inc
MLS#:2098814
Source:SL
Price summary
- Price:$579,195
- Price per sq. ft.:$278.19
- Monthly HOA dues:$250
About this home
NIGHTLY RENTAL APPROVED - END UNIT! You'll find a smartly designed townhome with the Crescent floor plan in our Long Valley community, in Washington City. The Crescent is a 2-story townhome with 4 bedrooms, 4.5 baths, a 2-car garage. On the first floor, the home can be accessed through a covered front porch, or a garage that leads to the kitchen. A powder bath is conveniently tucked away between the garage and kitchen, providing privacy for guests. The main living space is an airy, open-concept kitchen, nook and family room with plenty of space. The attractive kitchen has a large center island, stainless steel appliances such as a dishwasher, range, and microwave as well as shaker-style cabinets. A covered patio on the main floor provides shade for outdoor dining and relaxing. A highlight of the Crescent floor plan is that each of the second floor's four bedrooms has its own en suite bathroom, which lends the home to use as a short-term rental property. The second story also has a loft space that can serve as a gathering or media area, and a laundry room ideally placed near all the bedrooms. For those seeking both privacy and room to gather, the Crescent floor plan in Long Valley provides both. Enjoy the community pool, pickleball courts, outdoor ping pong & cornhole, children's playground, and more! Ask me about our included generous home warranty and smart home package! ** Special Interest Rates are Available when you use DHI Mortgage in addition to receiving $7,000 toward closing costs! The actual home may differ in color, material, and/or options. Interior pictures are of a finished home of the same floor plan and the available home may contain different options, upgrades, and exterior color and/or elevation style. Square footage figures are provided as a courtesy estimate only and were obtained from building plans.
Contact an agent
Home facts
- Year built:2025
- Listing ID #:2098814
- Added:71 day(s) ago
- Updated:August 01, 2025 at 06:52 PM
Rooms and interior
- Bedrooms:4
- Total bathrooms:5
- Full bathrooms:4
- Half bathrooms:1
- Living area:2,082 sq. ft.
Heating and cooling
- Cooling:Central Air
- Heating:Gas: Central
Structure and exterior
- Roof:Tile
- Year built:2025
- Building area:2,082 sq. ft.
- Lot area:0.05 Acres
Schools
- High school:Pine View
- Middle school:Pine View Middle
- Elementary school:Horizon
Utilities
- Water:Culinary, Water Connected
- Sewer:Sewer Connected, Sewer: Connected
Finances and disclosures
- Price:$579,195
- Price per sq. ft.:$278.19
- Tax amount:$2,095
New listings near 1698 S Ripple Rock Dr #3172
- New
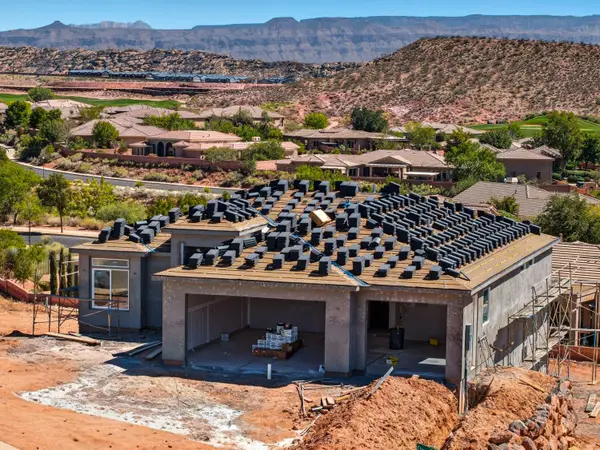 $799,900Active6 beds 3 baths3,765 sq. ft.
$799,900Active6 beds 3 baths3,765 sq. ft.1862 N Chapman Dr, Washington, UT 84780
MLS# 25-265417Listed by: REALTY ABSOLUTE - New
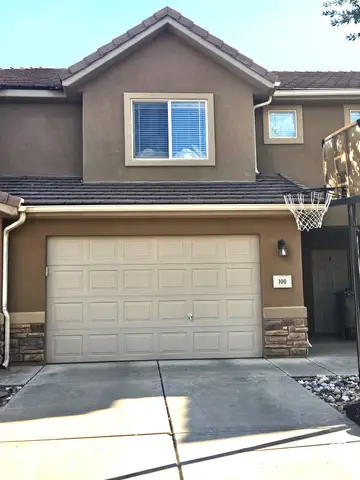 $323,900Active3 beds 3 baths1,317 sq. ft.
$323,900Active3 beds 3 baths1,317 sq. ft.1000 E Bluff View Dr #100, Washington, UT 84780
MLS# 2113784Listed by: COLDWELL BANKER PREMIER REALTY - New
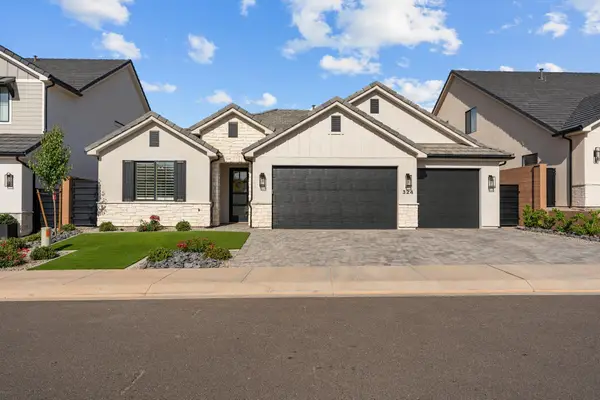 $659,900Active4 beds 3 baths2,100 sq. ft.
$659,900Active4 beds 3 baths2,100 sq. ft.324 S Beck Dr, Washington, UT 84780
MLS# 25-265404Listed by: EXP REALTY LLC (SO UTAH) - New
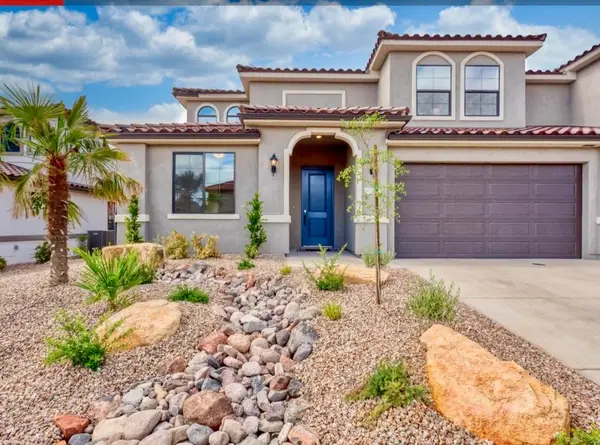 $749,900Active5 beds 4 baths2,720 sq. ft.
$749,900Active5 beds 4 baths2,720 sq. ft.2323 E Escondido Dr, Washington, UT 84780
MLS# 25-265409Listed by: WASATCH REALTY LLC - New
 $749,900Active5 beds 4 baths2,720 sq. ft.
$749,900Active5 beds 4 baths2,720 sq. ft.2323 E Escondido Dr N, Washington, UT 84780
MLS# 2113723Listed by: WASATCH REALTY LLC - New
 $550,000Active3 beds 2 baths2,048 sq. ft.
$550,000Active3 beds 2 baths2,048 sq. ft.761 W North Links Dr, Washington, UT 84780
MLS# 25-265398Listed by: S. HINDI REAL ESTATE INC - New
 $775,000Active5 beds 4 baths3,111 sq. ft.
$775,000Active5 beds 4 baths3,111 sq. ft.2834 E Rill Dr, Washington, UT 84780
MLS# 25-265388Listed by: ERA BROKERS CONSOLIDATED SG - New
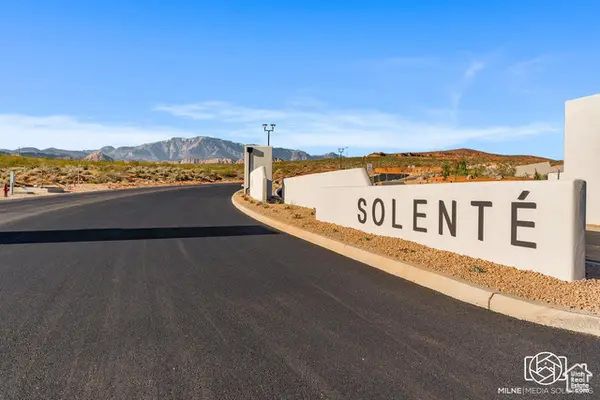 $907,410Active0.8 Acres
$907,410Active0.8 Acres1579 N Altozano Rd #206, Washington, UT 84780
MLS# 2113515Listed by: RED ROCK REAL ESTATE LLC - New
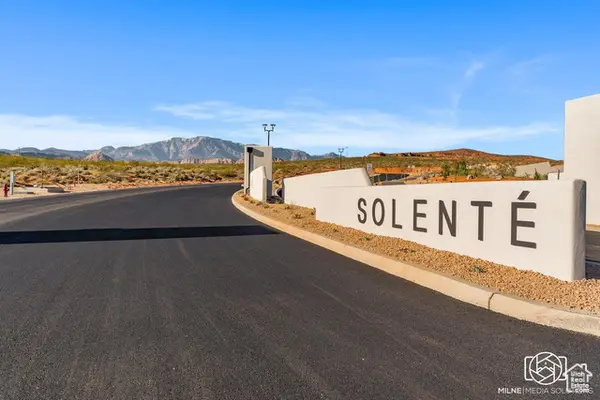 $352,500Active0.24 Acres
$352,500Active0.24 Acres238 E Altozano Rd #120, Washington, UT 84780
MLS# 2113517Listed by: RED ROCK REAL ESTATE LLC - New
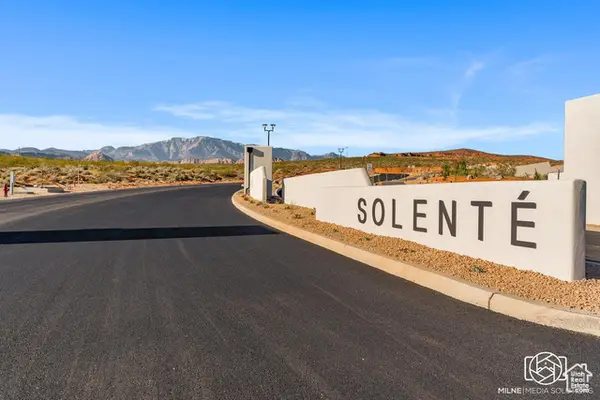 $339,500Active0.22 Acres
$339,500Active0.22 Acres258 E Loma Rd #130, Washington, UT 84780
MLS# 2113519Listed by: RED ROCK REAL ESTATE LLC
