1702 S Ripple Rock Dr #3171, Washington, UT 84780
Local realty services provided by:Better Homes and Gardens Real Estate Momentum
1702 S Ripple Rock Dr #3171,Washington, UT 84780
$564,990
- 4 Beds
- 5 Baths
- 2,082 sq. ft.
- Condominium
- Active
Listed by:tyler warner
Office:d.r. horton, inc
MLS#:25-263093
Source:UT_WCMLS
Price summary
- Price:$564,990
- Price per sq. ft.:$271.37
- Monthly HOA dues:$250
About this home
NIGHTLY RENTAL APPROVED!! You'll find a smartly designed townhome with the Crescent floor plan in our Long Valley community, in Washington City. The Crescent is a 2-story townhome with 4 bedrooms, 4.5 baths, a 2-car garage. On the first floor, the home can be accessed through a covered front porch, or a garage that leads to the kitchen. A powder bath is conveniently tucked away between the garage and kitchen, providing privacy for guests. The main living space is an airy, open-concept kitchen, nook and family room with plenty of space. The attractive kitchen has a large center island, stainless steel appliances such as a dishwasher, range, and microwave as well as shaker-style cabinets. A covered patio on the main floor provides shade for outdoor dining and relaxing.
Contact an agent
Home facts
- Year built:2025
- Listing ID #:25-263093
- Added:75 day(s) ago
- Updated:September 26, 2025 at 02:47 PM
Rooms and interior
- Bedrooms:4
- Total bathrooms:5
- Full bathrooms:4
- Half bathrooms:1
- Living area:2,082 sq. ft.
Heating and cooling
- Cooling:Central Air
- Heating:Natural Gas
Structure and exterior
- Roof:Tile
- Year built:2025
- Building area:2,082 sq. ft.
- Lot area:0.05 Acres
Schools
- High school:Pine View High
- Middle school:Pine View Middle
- Elementary school:Horizon Elementary
Utilities
- Water:Culinary
Finances and disclosures
- Price:$564,990
- Price per sq. ft.:$271.37
New listings near 1702 S Ripple Rock Dr #3171
- New
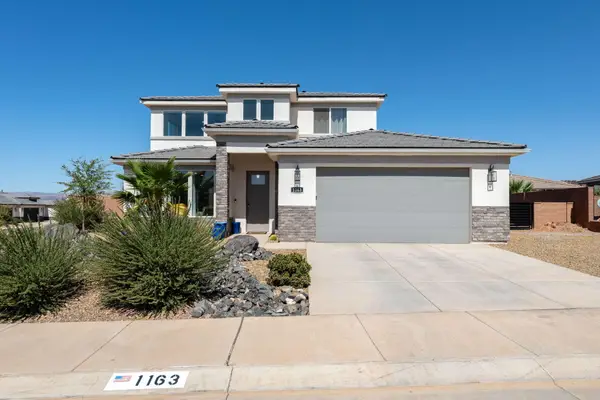 $605,000Active4 beds 3 baths2,251 sq. ft.
$605,000Active4 beds 3 baths2,251 sq. ft.1163 E Cheyenne Way, Washington, UT 84780
MLS# 25-265428Listed by: KW ASCEND KELLER WILLIAMS REALTY - New
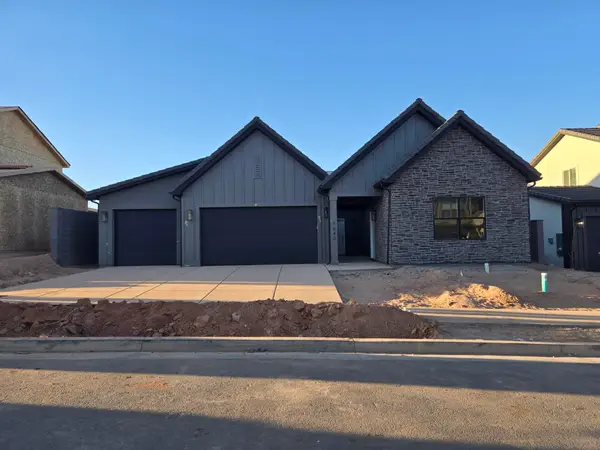 $569,990Active3 beds 4 baths2,033 sq. ft.
$569,990Active3 beds 4 baths2,033 sq. ft.1952 S Wolverine Way #229, Washington, UT 84780
MLS# 25-265429Listed by: D.R. HORTON, INC - New
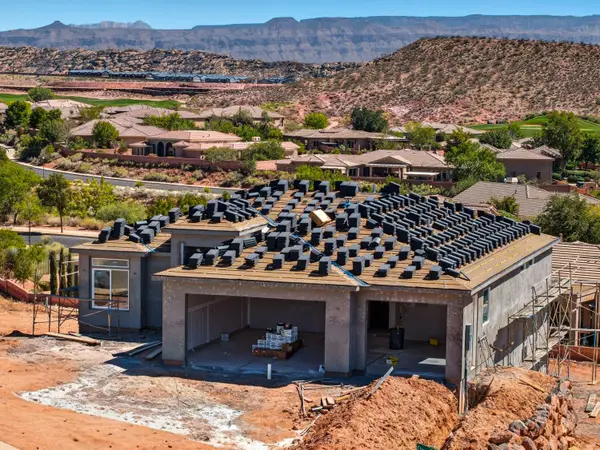 $799,900Active6 beds 3 baths3,765 sq. ft.
$799,900Active6 beds 3 baths3,765 sq. ft.1862 N Chapman Dr, Washington, UT 84780
MLS# 25-265417Listed by: REALTY ABSOLUTE - New
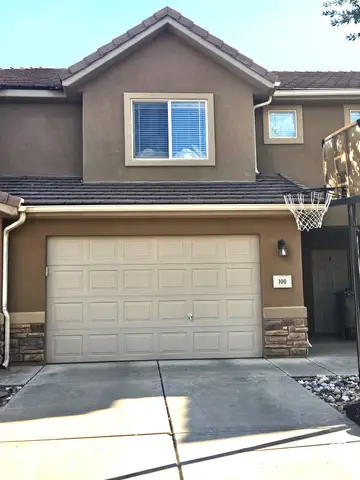 $323,900Active3 beds 3 baths1,317 sq. ft.
$323,900Active3 beds 3 baths1,317 sq. ft.1000 E Bluff View Dr #100, Washington, UT 84780
MLS# 2113784Listed by: COLDWELL BANKER PREMIER REALTY - New
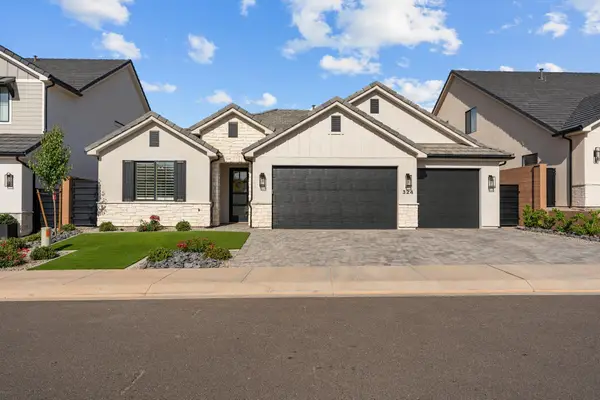 $659,900Active4 beds 3 baths2,100 sq. ft.
$659,900Active4 beds 3 baths2,100 sq. ft.324 S Beck Dr, Washington, UT 84780
MLS# 25-265404Listed by: EXP REALTY LLC (SO UTAH) - New
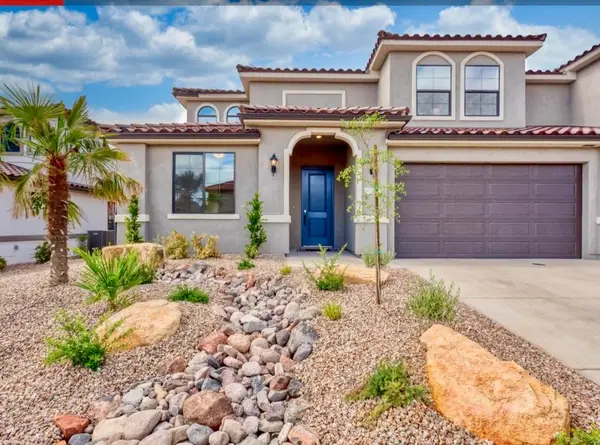 $749,900Active5 beds 4 baths2,720 sq. ft.
$749,900Active5 beds 4 baths2,720 sq. ft.2323 E Escondido Dr, Washington, UT 84780
MLS# 25-265409Listed by: WASATCH REALTY LLC - New
 $749,900Active5 beds 4 baths2,720 sq. ft.
$749,900Active5 beds 4 baths2,720 sq. ft.2323 E Escondido Dr N, Washington, UT 84780
MLS# 2113723Listed by: WASATCH REALTY LLC - New
 $550,000Active3 beds 2 baths2,048 sq. ft.
$550,000Active3 beds 2 baths2,048 sq. ft.761 W North Links Dr, Washington, UT 84780
MLS# 25-265398Listed by: S. HINDI REAL ESTATE INC - New
 $775,000Active5 beds 4 baths3,111 sq. ft.
$775,000Active5 beds 4 baths3,111 sq. ft.2834 E Rill Dr, Washington, UT 84780
MLS# 25-265388Listed by: ERA BROKERS CONSOLIDATED SG - New
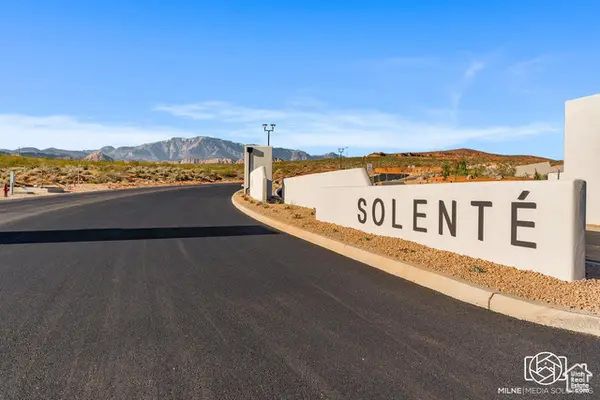 $907,410Active0.8 Acres
$907,410Active0.8 Acres1579 N Altozano Rd #206, Washington, UT 84780
MLS# 2113515Listed by: RED ROCK REAL ESTATE LLC
