1751 S Wahweap Way #2394, Washington, UT 84780
Local realty services provided by:Better Homes and Gardens Real Estate Momentum
1751 S Wahweap Way #2394,Washington, UT 84780
$359,990
- 3 Beds
- 3 Baths
- 1,446 sq. ft.
- Townhouse
- Pending
Listed by: dylan hoskins
Office: d.r. horton, inc
MLS#:2102621
Source:SL
Price summary
- Price:$359,990
- Price per sq. ft.:$248.96
- Monthly HOA dues:$120
About this home
Special Interest Rates PLUS $4,000 toward closing costs when you use our preferred lender DHI Mortgage. Move-in ready! Featured in our popular Modern exterior, this Dalton floor plan is situated in the desirable community of Long Valley. You will enjoy an open floorplan that boasts a kitchen with generous pantry, large kitchen island with breakfast bar, quartz counters, stainless appliances, and laminate flooring throughout the main level. Enjoy our splash pad, community pools, hot tub, pickleball courts, 18 hole putting course and more! The actual home may differ in color, material, and/or options. Interior pictures are of a finished home of the same floor plan and the available home may contain different options, upgrades, and exterior color and/or elevation style. Square footage figures are provided as a courtesy estimate only and were obtained from building plans. No representation or warranties are made regarding school districts and assignments; please conduct your own investigation regarding current/future school boundaries.
Contact an agent
Home facts
- Year built:2025
- Listing ID #:2102621
- Added:139 day(s) ago
- Updated:October 19, 2025 at 07:48 AM
Rooms and interior
- Bedrooms:3
- Total bathrooms:3
- Full bathrooms:2
- Half bathrooms:1
- Living area:1,446 sq. ft.
Heating and cooling
- Cooling:Central Air
- Heating:Electric
Structure and exterior
- Roof:Tile
- Year built:2025
- Building area:1,446 sq. ft.
- Lot area:0.02 Acres
Schools
- High school:Pine View
- Middle school:Pine View Middle
- Elementary school:Horizon
Utilities
- Water:Culinary, Water Connected
- Sewer:Sewer Connected, Sewer: Connected
Finances and disclosures
- Price:$359,990
- Price per sq. ft.:$248.96
- Tax amount:$1,302
New listings near 1751 S Wahweap Way #2394
- New
 $650,000Active4 beds 2 baths1,825 sq. ft.
$650,000Active4 beds 2 baths1,825 sq. ft.751 E Majestic Dr, Washington, UT 84780
MLS# 25-267542Listed by: RE/MAX ASSOCIATES SO UTAH - New
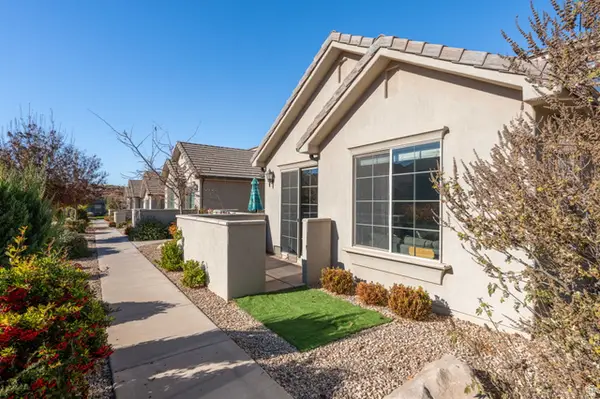 $475,000Active3 beds 4 baths1,854 sq. ft.
$475,000Active3 beds 4 baths1,854 sq. ft.1914 E Fiesta Ln, Washington, UT 84780
MLS# 2127479Listed by: CENTURY 21 EVEREST (ST GEORGE) - New
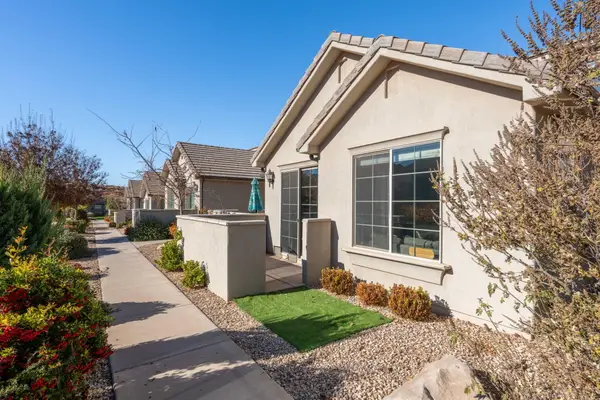 $475,000Active3 beds 4 baths1,854 sq. ft.
$475,000Active3 beds 4 baths1,854 sq. ft.1914 E Fiesta Ln, Washington, UT 84780
MLS# 25-267539Listed by: CENTURY 21 EVEREST ST GEORGE - New
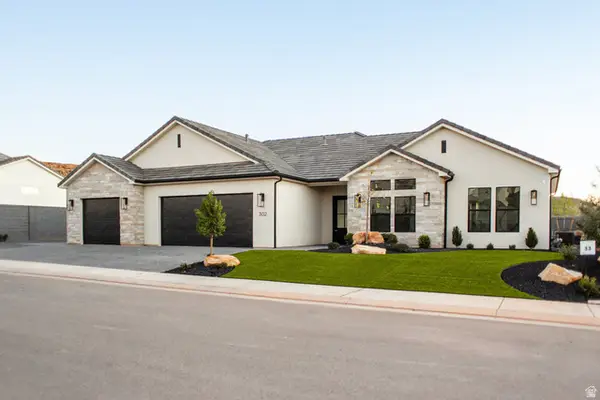 $865,000Active4 beds 3 baths2,305 sq. ft.
$865,000Active4 beds 3 baths2,305 sq. ft.302 E Mayfield Woods Ln, Washington, UT 84780
MLS# 2127467Listed by: KW ASCEND KELLER WILLIAMS REALTY - New
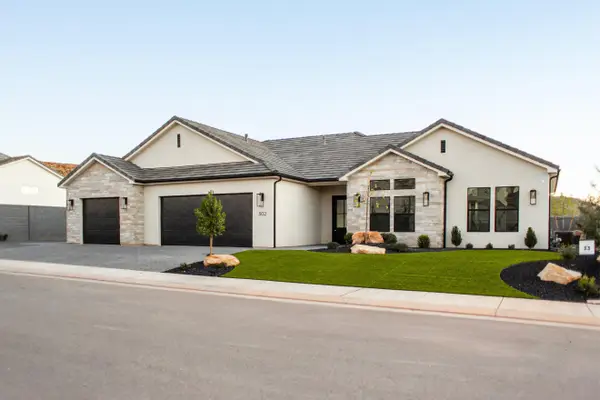 $865,000Active4 beds 3 baths2,305 sq. ft.
$865,000Active4 beds 3 baths2,305 sq. ft.302 E Mayfield Woods Ln, Washington, UT 84780
MLS# 25-267538Listed by: KW ASCEND KELLER WILLIAMS REALTY - New
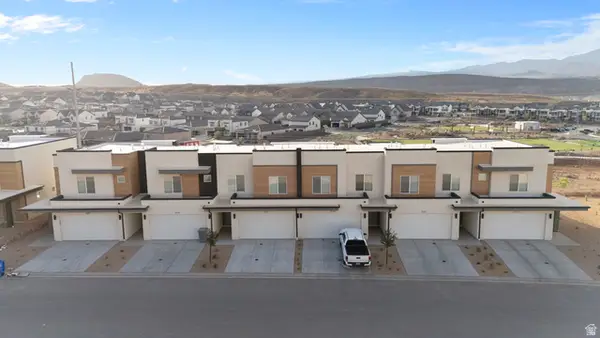 $392,990Active3 beds 3 baths1,552 sq. ft.
$392,990Active3 beds 3 baths1,552 sq. ft.1734 S Forbidding Way #2278, Washington, UT 84780
MLS# 2127405Listed by: D.R. HORTON, INC - New
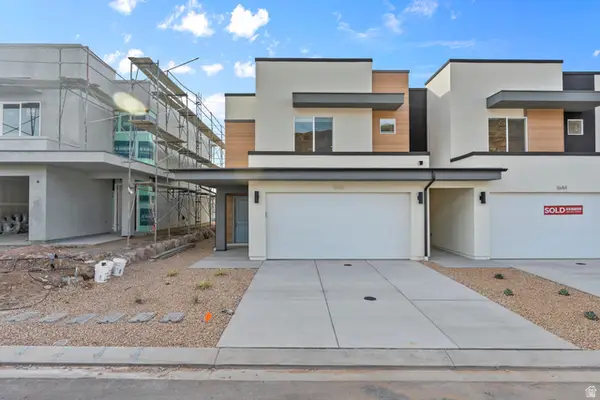 $402,990Active3 beds 3 baths1,552 sq. ft.
$402,990Active3 beds 3 baths1,552 sq. ft.1738 S Forbidding Way, Washington, UT 84780
MLS# 2127432Listed by: D.R. HORTON, INC - New
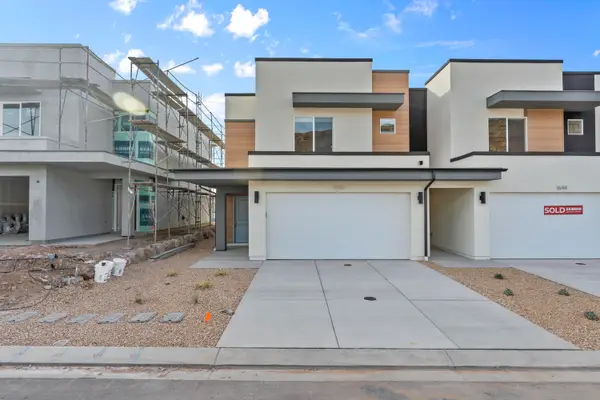 $402,990Active3 beds 3 baths1,552 sq. ft.
$402,990Active3 beds 3 baths1,552 sq. ft.1738 S Forbidding Way #2277, Washington, UT 84780
MLS# 25-267532Listed by: D.R. HORTON, INC - New
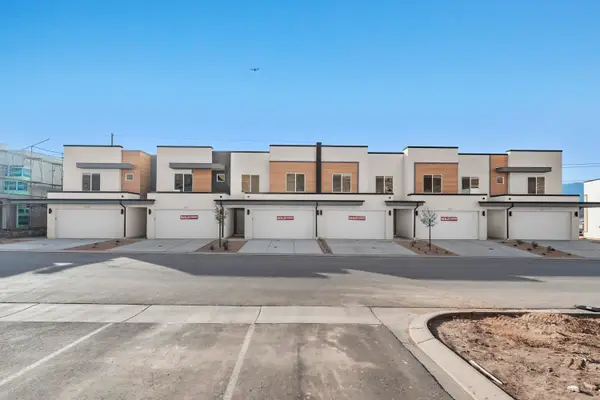 $399,990Active4 beds 3 baths1,607 sq. ft.
$399,990Active4 beds 3 baths1,607 sq. ft.1730 S Forbidding Way #2279, Washington, UT 84780
MLS# 25-267521Listed by: D.R. HORTON, INC - New
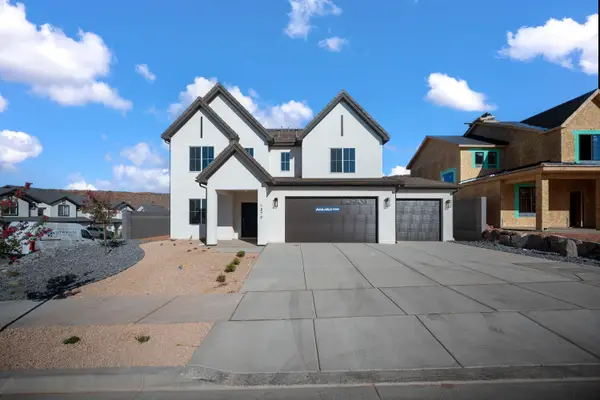 $634,990Active4 beds 3 baths2,458 sq. ft.
$634,990Active4 beds 3 baths2,458 sq. ft.1938 S Swamp Mesa Dr #241, Washington, UT 84780
MLS# 25-267522Listed by: D.R. HORTON, INC
