1876 N Mountain View Dr, Washington, UT 84780
Local realty services provided by:Better Homes and Gardens Real Estate Momentum
Listed by:chase w ames
Office:re/max associates so utah
MLS#:25-264479
Source:UT_WCMLS
Price summary
- Price:$855,000
- Price per sq. ft.:$336.22
- Monthly HOA dues:$31.25
About this home
This stunning home blends luxury finishes with thoughtful design, offering a spacious layout highlighted by 10-foot ceilings throughout and a soaring 12-foot main room. The open living space features LVP flooring, updated Rejuvenation lighting, and a multiple-door slider that creates a seamless flow to outdoor living on the large covered patio. The gourmet kitchen is a chef's dream with Bosch appliances, a walk-in pantry with a butler's countertop to hide appliances, a true hood above the range, premium granite surfaces, and soft-close hardware. The primary suite offers a spa-like retreat with a free-standing tub, dual shower heads, dual vanity, and a massive walk-in closet. Added touches include designer tile in the laundry with a sink, extra storage closets throughout,
Contact an agent
Home facts
- Year built:2021
- Listing ID #:25-264479
- Added:1 day(s) ago
- Updated:August 28, 2025 at 12:55 AM
Rooms and interior
- Bedrooms:4
- Total bathrooms:3
- Full bathrooms:3
- Living area:2,543 sq. ft.
Heating and cooling
- Cooling:Central Air
- Heating:Natural Gas
Structure and exterior
- Roof:Tile
- Year built:2021
- Building area:2,543 sq. ft.
- Lot area:0.24 Acres
Schools
- High school:Pine View High
- Middle school:Pine View Middle
- Elementary school:Sandstone Elementary
Utilities
- Water:Culinary
- Sewer:Sewer
Finances and disclosures
- Price:$855,000
- Price per sq. ft.:$336.22
- Tax amount:$3,096 (2025)
New listings near 1876 N Mountain View Dr
- New
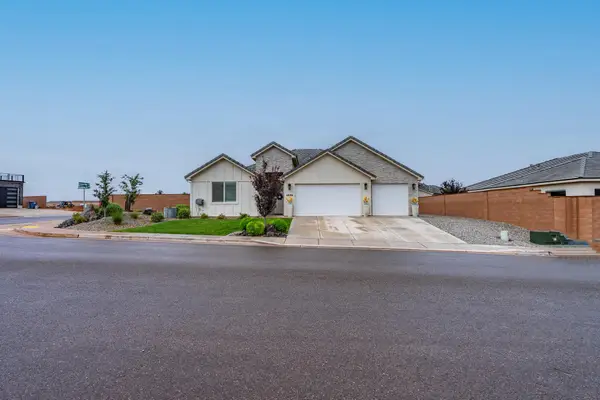 $777,000Active4 beds 3 baths2,156 sq. ft.
$777,000Active4 beds 3 baths2,156 sq. ft.4846 Resolution Dr, Washington, UT 84780
MLS# 25-264547Listed by: RED ROCK REAL ESTATE - New
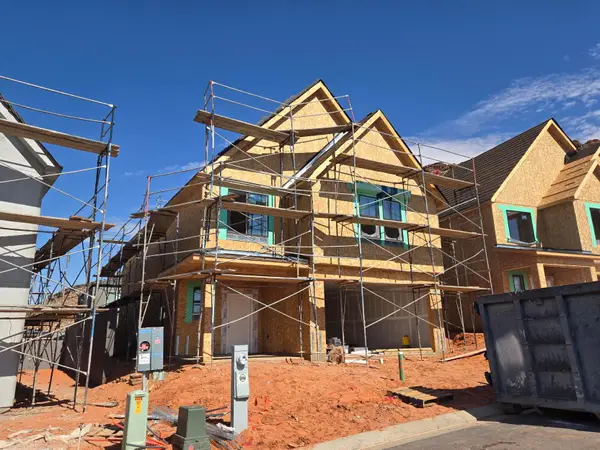 $499,990Active3 beds 3 baths2,218 sq. ft.
$499,990Active3 beds 3 baths2,218 sq. ft.1491 S Fins Rd #4120, Washington, UT 84780
MLS# 25-264550Listed by: D.R. HORTON, INC - New
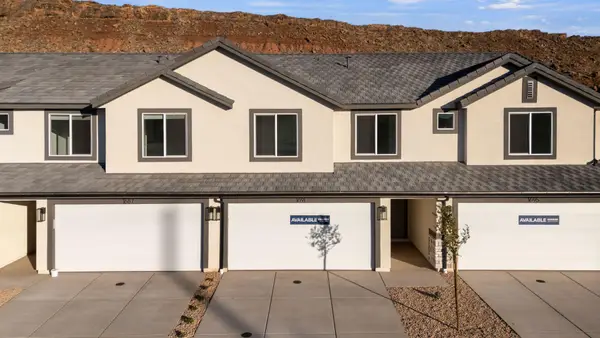 $389,990Active4 beds 3 baths1,607 sq. ft.
$389,990Active4 beds 3 baths1,607 sq. ft.3342 E Dungeon Dr #2318, Washington, UT 84780
MLS# 25-264551Listed by: D.R. HORTON, INC - New
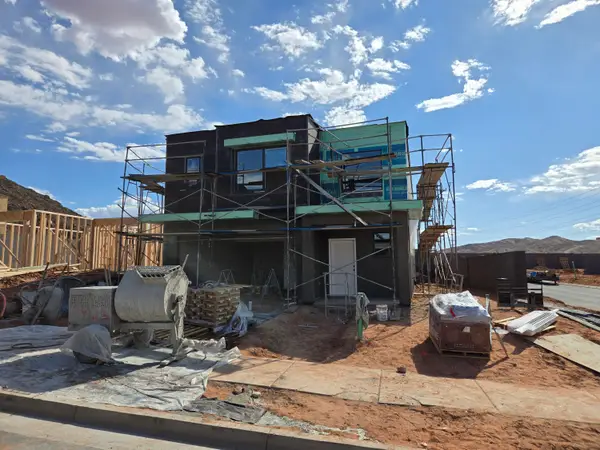 $514,990Active4 beds 3 baths2,228 sq. ft.
$514,990Active4 beds 3 baths2,228 sq. ft.1497 S Fins Rd #4119, Washington, UT 84780
MLS# 25-264552Listed by: D.R. HORTON, INC - New
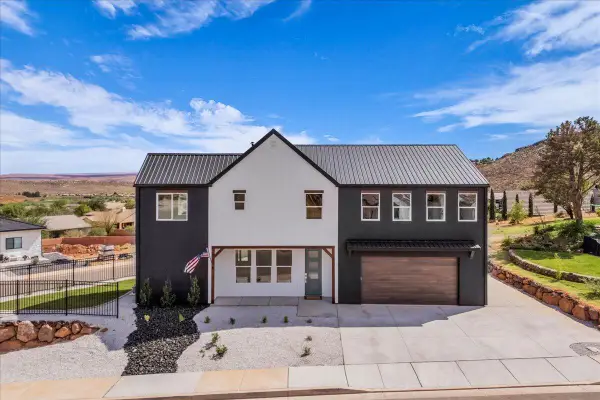 $910,000Active4 beds 4 baths2,931 sq. ft.
$910,000Active4 beds 4 baths2,931 sq. ft.2914 E Chapman Cir, Washington, UT 84780
MLS# 25-264546Listed by: BLACK RIDGE REAL ESTATE LLC - New
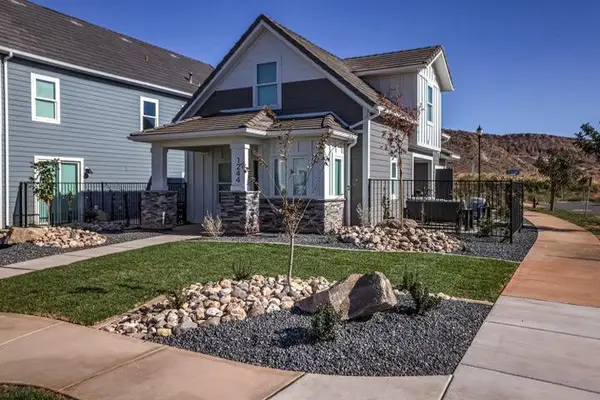 $519,900Active3 beds 3 baths1,292 sq. ft.
$519,900Active3 beds 3 baths1,292 sq. ft.1244 E Villa Way, Washington, UT 84780
MLS# 25-264535Listed by: REAL ESTATE ESSENTIALS (ST GEORGE) - New
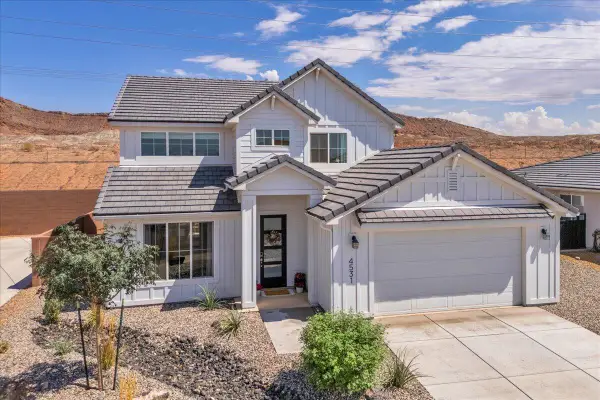 $599,000Active4 beds 3 baths2,236 sq. ft.
$599,000Active4 beds 3 baths2,236 sq. ft.4531 S Lucy Ln, Washington, UT 84780
MLS# 25-264530Listed by: RE/MAX ASSOCIATES SO UTAH - New
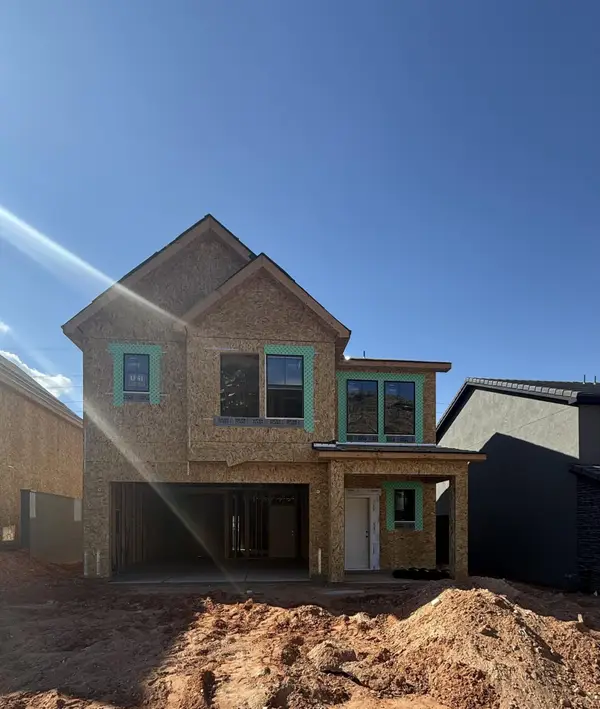 $519,990Active4 beds 3 baths2,228 sq. ft.
$519,990Active4 beds 3 baths2,228 sq. ft.1472 S Sinawava Dr #4127, Washington, UT 84780
MLS# 25-264512Listed by: D.R. HORTON, INC - New
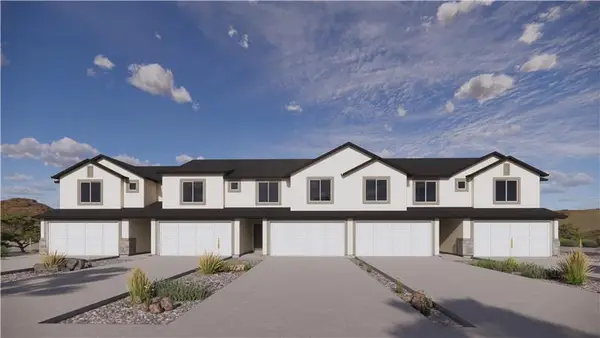 $394,990Active3 beds 3 baths1,552 sq. ft.
$394,990Active3 beds 3 baths1,552 sq. ft.3338 E Dungeon Dr #2317, Washington, UT 84780
MLS# 25-264521Listed by: D.R. HORTON, INC - New
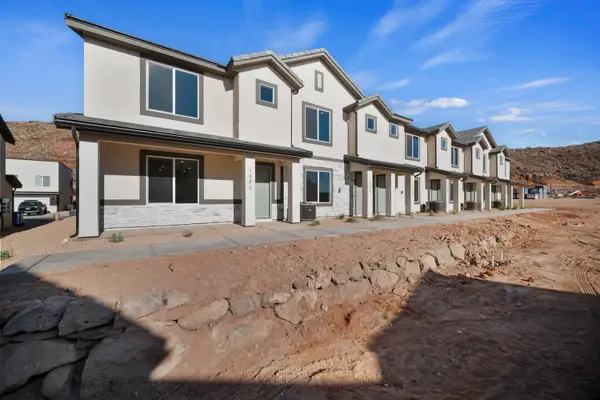 $349,990Active3 beds 3 baths1,372 sq. ft.
$349,990Active3 beds 3 baths1,372 sq. ft.3369 E Dance Hall Ln #2354, Washington, UT 84780
MLS# 25-264523Listed by: D.R. HORTON, INC
