2091 S Pony Way, Washington, UT 84780
Local realty services provided by:Better Homes and Gardens Real Estate Momentum
2091 S Pony Way,Washington, UT 84780
$1,195,000
- 4 Beds
- 5 Baths
- 3,560 sq. ft.
- Single family
- Active
Listed by: jamie l tidwell
Office: real broker, llc.
MLS#:2126475
Source:SL
Price summary
- Price:$1,195,000
- Price per sq. ft.:$335.67
About this home
Sitting proudly at the top of the Washington Bench, this fresh modern build delivers dramatic skyline views & private, unobstructed living with no rear neighbors.This home is fully finished inside and out from the crisp, modern landscaping to a backyard perfectly prepped and positioned for your future dream pool. Car lovers, adventure seekers will fall in love with the 4-car garage featuring a massive 43' RV bay, plus an exterior pool bath with shower and a dedicated outdoor storage room because convenience shouldn't be optional. Inside the main floor delivers effortless luxury with a bright and spacious primary suite, with an oversized walk-in closet plumbed for a stackable W/D. A charming office sits just off the entry, and the walk-through butler's pantry is ready for holiday prepping. Head upstairs to find a huge bonus room, three generously sized bedrooms, a Jack & Jill bath, an additional full guest bath, and a large laundry room that keeps everything organized and easy.Set within walking distance of the school, park, hiking trails, and equestrian trails, this home sits in a beautiful new neighborhood with no HOA, runs on Dixie Power, and offers fiber internet, the perfect blend of convenience, charm, and high-performance living.
Contact an agent
Home facts
- Year built:2025
- Listing ID #:2126475
- Added:32 day(s) ago
- Updated:January 13, 2026 at 12:03 PM
Rooms and interior
- Bedrooms:4
- Total bathrooms:5
- Full bathrooms:4
- Half bathrooms:1
- Living area:3,560 sq. ft.
Heating and cooling
- Cooling:Central Air
- Heating:Gas: Central
Structure and exterior
- Roof:Tile
- Year built:2025
- Building area:3,560 sq. ft.
- Lot area:0.28 Acres
Schools
- Elementary school:Horizon
Utilities
- Water:Culinary, Water Connected
- Sewer:Sewer Connected, Sewer: Connected
Finances and disclosures
- Price:$1,195,000
- Price per sq. ft.:$335.67
- Tax amount:$1,521
New listings near 2091 S Pony Way
- New
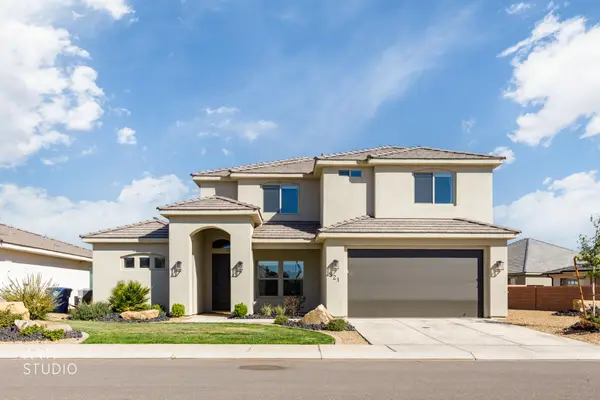 $615,000Active4 beds 4 baths2,524 sq. ft.
$615,000Active4 beds 4 baths2,524 sq. ft.521 Palm Cove Ave Ave, Washington, UT 84780
MLS# 26-267961Listed by: LIVINGSTONE BROKERS PLLC - New
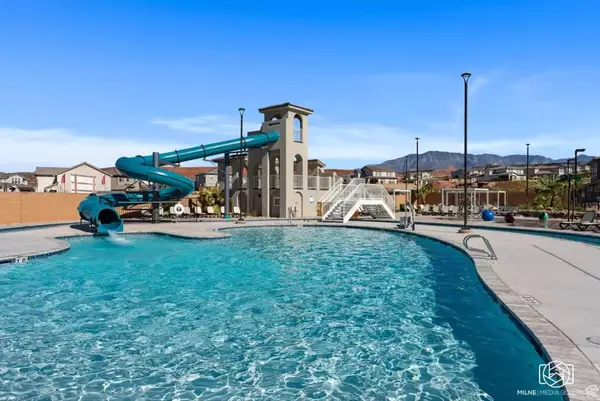 $575,000Active3 beds 3 baths1,696 sq. ft.
$575,000Active3 beds 3 baths1,696 sq. ft.1166 N Riviera Alley, Washington, UT 84780
MLS# 26-267960Listed by: KW WESTFIELD - New
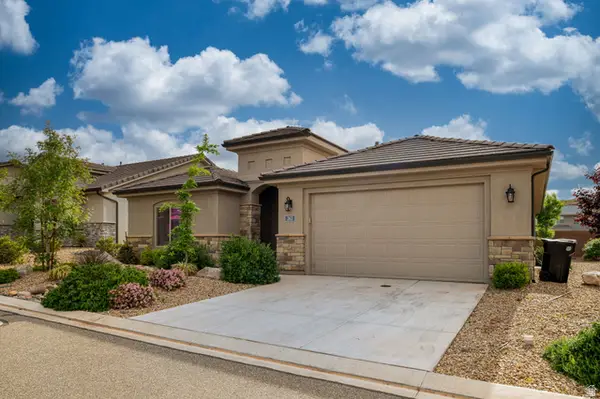 $624,900Active3 beds 2 baths1,872 sq. ft.
$624,900Active3 beds 2 baths1,872 sq. ft.262 Ladera Dr, Washington, UT 84780
MLS# 2130388Listed by: REALTYPATH LLC (HOME AND FAMILY) - New
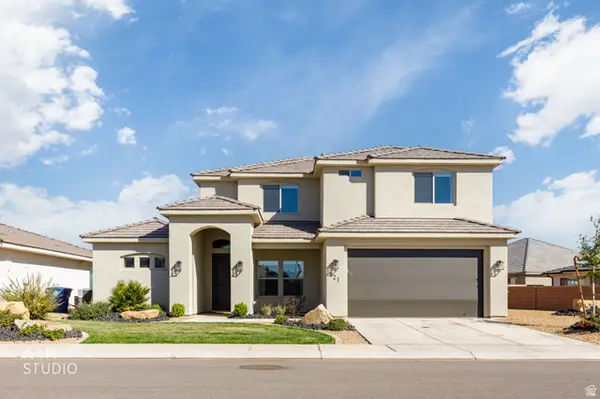 $615,000Active4 beds 4 baths2,524 sq. ft.
$615,000Active4 beds 4 baths2,524 sq. ft.521 S Palm Ave, Washington, UT 84780
MLS# 2130393Listed by: LIVINGSTONE BROKERS PLLC - New
 $1,200,000Active4 beds 5 baths3,039 sq. ft.
$1,200,000Active4 beds 5 baths3,039 sq. ft.277 N Black Canyon Ave, Washington, UT 84780
MLS# 26-267953Listed by: CENTURY 21 EVEREST ST GEORGE - New
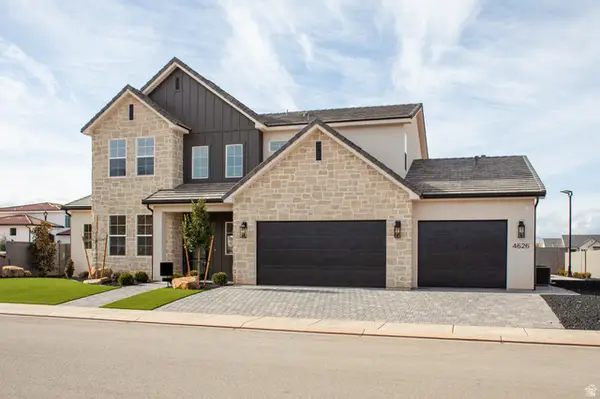 $1,099,000Active6 beds 4 baths3,457 sq. ft.
$1,099,000Active6 beds 4 baths3,457 sq. ft.4626 S 380 E, Washington, UT 84780
MLS# 2130316Listed by: KW ASCEND KELLER WILLIAMS REALTY - New
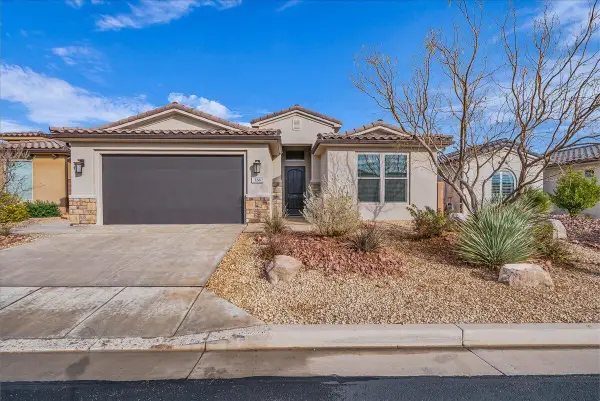 $515,000Active3 beds 2 baths1,584 sq. ft.
$515,000Active3 beds 2 baths1,584 sq. ft.166 W White Pearl Dr, Washington, UT 84780
MLS# 26-267934Listed by: RE/MAX ASSOCIATES ST GEORGE - New
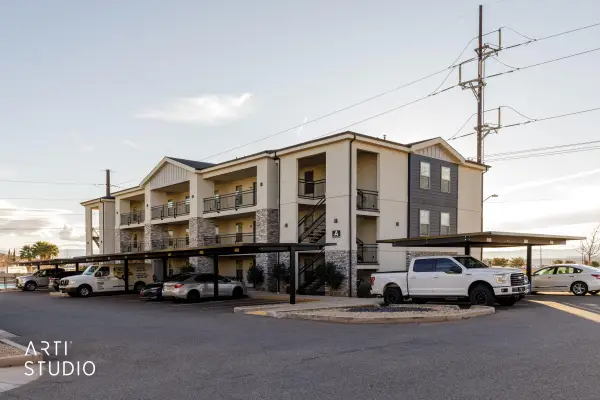 $245,000Active2 beds 1 baths925 sq. ft.
$245,000Active2 beds 1 baths925 sq. ft.1167 E Telegraph St #A203, Washington, UT 84780
MLS# 26-267912Listed by: EXIT REALTY LEGACY (EXCELLENCE) - New
 $1,025,000Active5 beds 4 baths3,386 sq. ft.
$1,025,000Active5 beds 4 baths3,386 sq. ft.1481 E Black Brush Dr, Washington, UT 84780
MLS# 26-267919Listed by: FATHOM REALTY SG - New
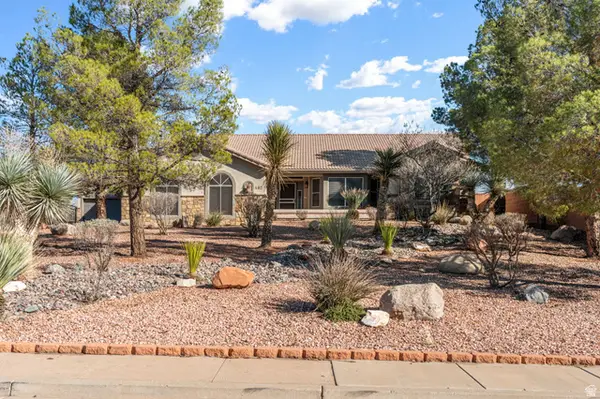 $699,000Active4 beds 4 baths3,130 sq. ft.
$699,000Active4 beds 4 baths3,130 sq. ft.482 N Quail Ridge Dr, Washington, UT 84780
MLS# 2130105Listed by: INTERMOUNTAIN PROPERTIES
