2098 S Pinto St, Washington, UT 84780
Local realty services provided by:Better Homes and Gardens Real Estate Momentum
2098 S Pinto St,Washington, UT 84780
$1,410,000
- 6 Beds
- 5 Baths
- 3,690 sq. ft.
- Single family
- Active
Listed by: colin dockstader, ryan a secrist
Office: the agency st george
MLS#:25-267575
Source:UT_WCMLS
Price summary
- Price:$1,410,000
- Price per sq. ft.:$382.11
About this home
Welcome to 2098 Pinto. This exceptional new home from Lance Rigby Construction is sure to impress and is move-in-ready.
This custom walkout basement home in the Heights at Washington Bench features forever views of the surrounding St George Valley with no backyard neighbors and elevated hillside location.
Featuring 3700 square feet, 6 bedrooms, 5 bathrooms, gourmet kitchen, luxurious primary suite, upstairs fireplace, balcony, downstairs full kitchen, climate controlled basement storage, built in locker mudroom, designer upstairs laundry room, basement stacking laundry, 2x6 construction, upgraded insulation, 8' doors, tankless water heater, designer lighting, RV garage, and more!
Outside features full 360º landscaping, complete backyard fencing, and huge lawn area.
No HOA!
Contact an agent
Home facts
- Year built:2025
- Listing ID #:25-267575
- Added:156 day(s) ago
- Updated:January 11, 2026 at 05:21 PM
Rooms and interior
- Bedrooms:6
- Total bathrooms:5
- Full bathrooms:5
- Living area:3,690 sq. ft.
Heating and cooling
- Cooling:AC / Heat Pump, Central Air
- Heating:Natural Gas
Structure and exterior
- Roof:Tile
- Year built:2025
- Building area:3,690 sq. ft.
- Lot area:0.29 Acres
Schools
- High school:Crimson Cliffs High
- Middle school:Crimson Cliffs Middle
- Elementary school:Horizon Elementary
Utilities
- Water:Culinary, Secondary
- Sewer:Sewer
Finances and disclosures
- Price:$1,410,000
- Price per sq. ft.:$382.11
- Tax amount:$1,513 (2025)
New listings near 2098 S Pinto St
- New
 $1,025,000Active5 beds 4 baths3,386 sq. ft.
$1,025,000Active5 beds 4 baths3,386 sq. ft.1481 E Black Brush Dr, Washington, UT 84780
MLS# 26-267919Listed by: FATHOM REALTY SG - New
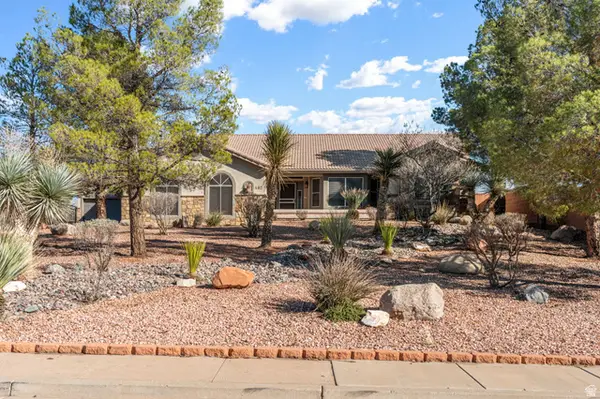 $699,000Active4 beds 4 baths3,130 sq. ft.
$699,000Active4 beds 4 baths3,130 sq. ft.482 N Quail Ridge Dr, Washington, UT 84780
MLS# 2130105Listed by: INTERMOUNTAIN PROPERTIES - New
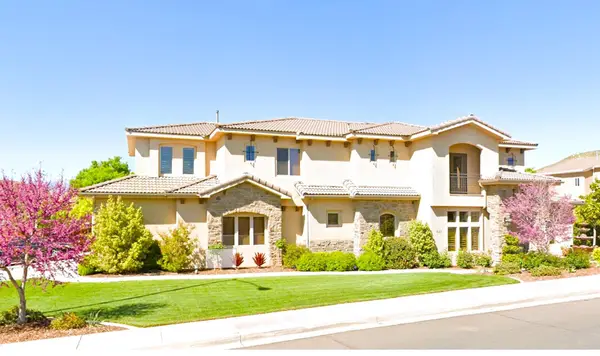 $1,380,000Active6 beds 4 baths4,691 sq. ft.
$1,380,000Active6 beds 4 baths4,691 sq. ft.823 E Majestic Dr, Washington, UT 84780
MLS# 26-267907Listed by: KW ASCEND KELLER WILLIAMS REALTY - New
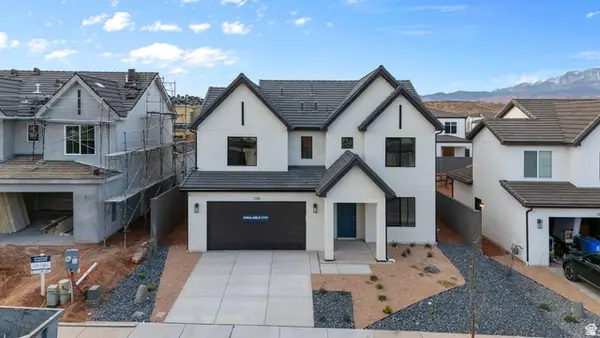 $549,990Active4 beds 3 baths2,459 sq. ft.
$549,990Active4 beds 3 baths2,459 sq. ft.1953 S Swamp Mesa Dr #239, Washington, UT 84780
MLS# 2130049Listed by: D.R. HORTON, INC - New
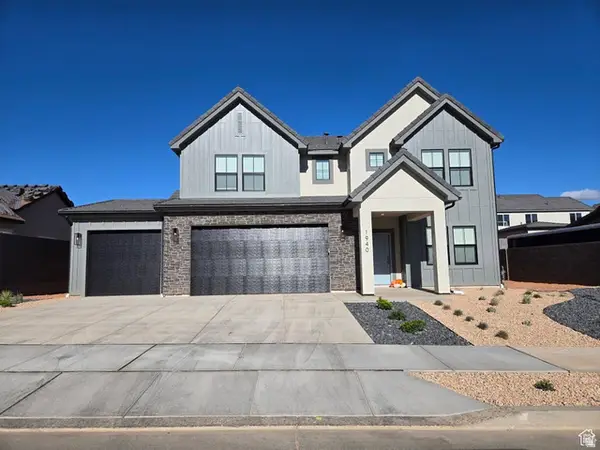 $639,990Active4 beds 3 baths2,458 sq. ft.
$639,990Active4 beds 3 baths2,458 sq. ft.1977 S Swamp Mesa Dr #226, Washington, UT 84780
MLS# 2130057Listed by: D.R. HORTON, INC - New
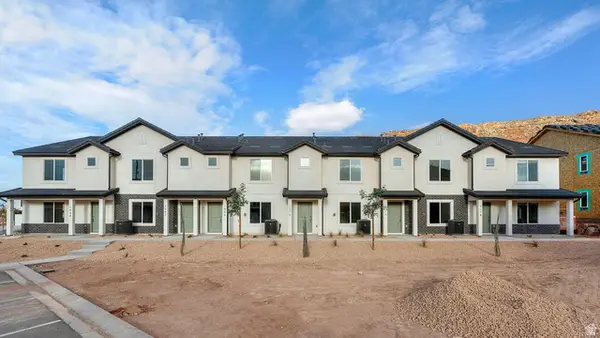 $339,990Active3 beds 2 baths1,425 sq. ft.
$339,990Active3 beds 2 baths1,425 sq. ft.2178 S Wolverine Way #2536, Washington, UT 84780
MLS# 2130066Listed by: D.R. HORTON, INC - New
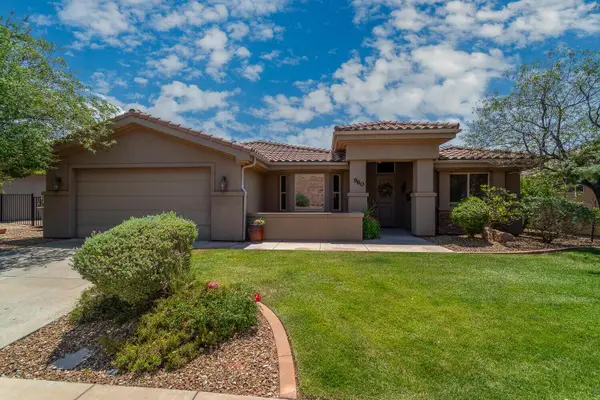 $485,000Active3 beds 2 baths1,802 sq. ft.
$485,000Active3 beds 2 baths1,802 sq. ft.960 N Catalpa Dr, Washington, UT 84780
MLS# 26-267903Listed by: COLDWELL BANKER PREMIER REALTY - New
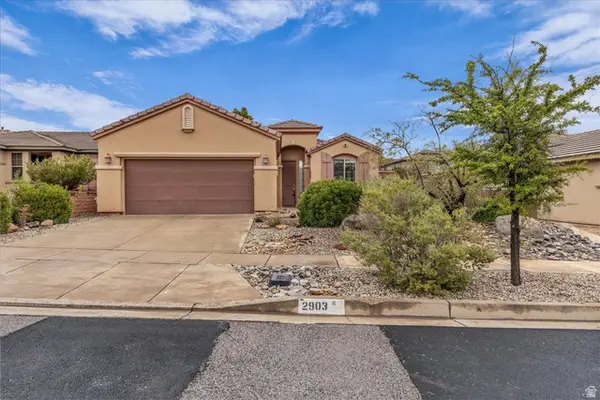 $439,000Active3 beds 2 baths1,517 sq. ft.
$439,000Active3 beds 2 baths1,517 sq. ft.2903 E Slick Rock Rd, Washington, UT 84780
MLS# 2129435Listed by: BERKSHIRE HATHAWAY HOMESERVICES UTAH PROPERTIES (ST GEORGE) - New
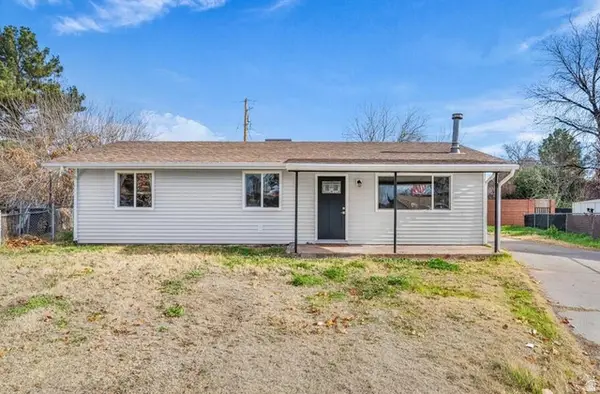 $365,000Active3 beds 1 baths1,020 sq. ft.
$365,000Active3 beds 1 baths1,020 sq. ft.170 W Warm Springs Cir, Washington, UT 84780
MLS# 2129944Listed by: RE/MAX ASSOCIATES - New
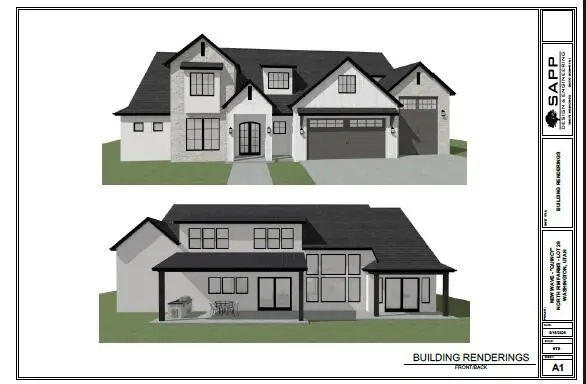 $1,320,000Active6 beds 4 baths3,610 sq. ft.
$1,320,000Active6 beds 4 baths3,610 sq. ft.#20, Washington, UT 84780
MLS# 26-267872Listed by: REALTY EXECUTIVES
