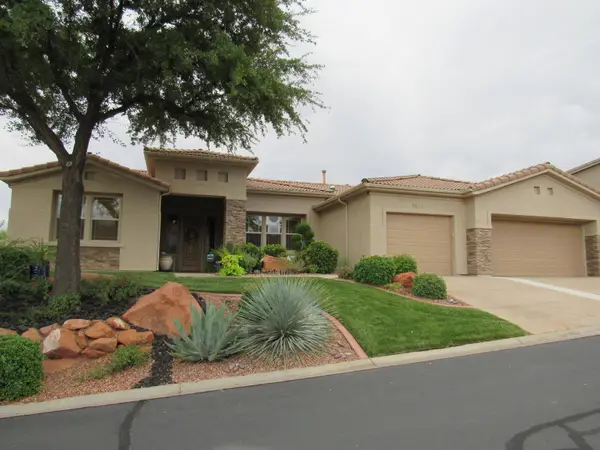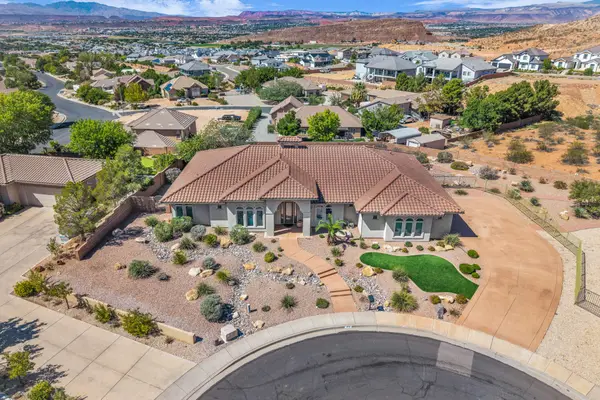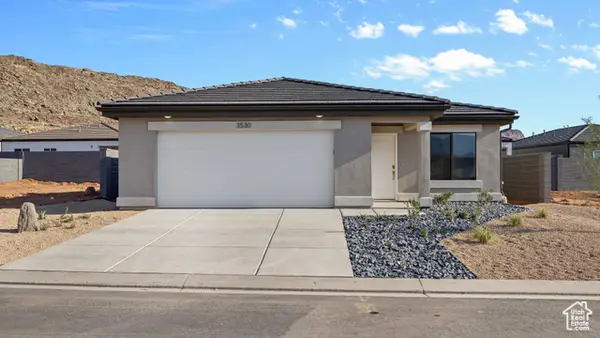2104 S Corral Way, Washington, UT 84780
Local realty services provided by:Better Homes and Gardens Real Estate Momentum
2104 S Corral Way,Washington, UT 84780
$890,000
- 9 Beds
- 9 Baths
- 4,974 sq. ft.
- Single family
- Active
Listed by:daniel p zufelt
Office:exp realty, llc. (southern utah)
MLS#:2074675
Source:SL
Price summary
- Price:$890,000
- Price per sq. ft.:$178.93
About this home
This WA BENCH Walk-out Basement Home comes with HUGE CORNER LOT & VIEWS. This 4900+ Sq. Ft Spacious home includes large living room w/ vaulted ceilings, & WALK-OUT BASEMENT w/ 2nd Kitchen areas for GUEST QUARTERS & tons of storage. The Main Level has all NEW PAINT, and CARPET FIREPLACE & shelves. The Main Kitchen has a huge ISLAND and comes w/ all STAINLESS STEEL appliances & 2 large pantries. The SPACIOUS PRIMARY OWNER SUITE includes a large WALK-IN CLOSET, separate Shower/tub and DUAL VANITY. The WALK-OUT BASEMENT has a separate entrance, which could be used as a GUEST HOME / ADU that includes a HUGE 2nd Living room/Game Room, 2nd Laundry room, mini-kitchen, 5 Bedrooms, 2 full bath, and STORAGE ROOM. Imagine enjoying the SPECTACULAR VIEWS from the LARGE BALCONY overlooking the WA Fields area. The 2 huge covered patios for Shade & plenty of privacy. The PREMIUM ACRE LOT offers plenty of parking, 3 car Garage, NO HOA and Close to Parks, Trails and Shopping.
Contact an agent
Home facts
- Year built:2006
- Listing ID #:2074675
- Added:180 day(s) ago
- Updated:September 30, 2025 at 11:01 AM
Rooms and interior
- Bedrooms:9
- Total bathrooms:9
- Full bathrooms:4
- Half bathrooms:1
- Living area:4,974 sq. ft.
Heating and cooling
- Cooling:Central Air
- Heating:Gas: Central
Structure and exterior
- Roof:Tile
- Year built:2006
- Building area:4,974 sq. ft.
- Lot area:0.32 Acres
Schools
- Elementary school:Horizon
Utilities
- Water:Water Connected
- Sewer:Sewer Connected, Sewer: Connected
Finances and disclosures
- Price:$890,000
- Price per sq. ft.:$178.93
- Tax amount:$329
New listings near 2104 S Corral Way
- New
 $1,499,000Active5 beds 3 baths2,772 sq. ft.
$1,499,000Active5 beds 3 baths2,772 sq. ft.1007 S Quick Draw Dr, Washington, UT 84780
MLS# 25-265533Listed by: MARKETPRO REAL ESTATE PLLC - New
 $1,649,900Active6 beds 3 baths3,480 sq. ft.
$1,649,900Active6 beds 3 baths3,480 sq. ft.981 S Quick Draw Dr, Washington, UT 84780
MLS# 25-265534Listed by: MARKETPRO REAL ESTATE PLLC - New
 $499,000Active3 beds 4 baths1,854 sq. ft.
$499,000Active3 beds 4 baths1,854 sq. ft.1896 E Respite Ln, Washington, UT 84780
MLS# 2114541Listed by: KW ASCEND KELLER WILLIAMS REALTY - New
 $499,000Active3 beds 4 baths1,854 sq. ft.
$499,000Active3 beds 4 baths1,854 sq. ft.1896 E Respite Ln, Washington, UT 84780
MLS# 25-265532Listed by: KW ASCEND KELLER WILLIAMS REALTY - New
 $564,900Active3 beds 2 baths1,390 sq. ft.
$564,900Active3 beds 2 baths1,390 sq. ft.3920 S Steeplechase Rd, Washington, UT 84780
MLS# 25-265508Listed by: RE/MAX ASSOCIATES ST GEORGE - New
 $699,900Active3 beds 2 baths2,448 sq. ft.
$699,900Active3 beds 2 baths2,448 sq. ft.1361 W Red Butte Dr, Washington, UT 84780
MLS# 25-265488Listed by: INTEGRITY REAL ESTATE SERVICES - New
 $649,990Active5 beds 4 baths2,688 sq. ft.
$649,990Active5 beds 4 baths2,688 sq. ft.1917 S Swamp Mesa #236, Washington, UT 84780
MLS# 25-265477Listed by: D.R. HORTON, INC - New
 $885,000Active3 beds 3 baths2,846 sq. ft.
$885,000Active3 beds 3 baths2,846 sq. ft.3116 Mountain Crest Cir, Washington, UT 84780
MLS# 25-265444Listed by: COLDWELL BANKER PREMIER REALTY - New
 $416,900Active4 beds 3 baths1,758 sq. ft.
$416,900Active4 beds 3 baths1,758 sq. ft.493 Stewart Creek Cv, Washington, UT 84780
MLS# 25-265458Listed by: RED ROCK REAL ESTATE - New
 $409,990Active3 beds 2 baths1,106 sq. ft.
$409,990Active3 beds 2 baths1,106 sq. ft.1416 S Padre Bay Dr #4068, Washington, UT 84780
MLS# 2114068Listed by: D.R. HORTON, INC
