2752 E Freshet Dr, Washington, UT 84780
Local realty services provided by:Better Homes and Gardens Real Estate Momentum
2752 E Freshet Dr,Washington, UT 84780
$799,900
- 4 Beds
- 3 Baths
- 2,528 sq. ft.
- Single family
- Active
Listed by:bryan s burnett
Office:century 21 everest st george
MLS#:25-264575
Source:UT_WCMLS
Price summary
- Price:$799,900
- Price per sq. ft.:$316.42
- Monthly HOA dues:$25
About this home
Built by New Trend Construction in the desirable Red Mesa at Sunrise Valley, this home offers a thoughtful floor plan with an inviting great room featuring custom beam ceilings and millwork, built in entertainment center, large windows that flood the space with natural light while capturing the stunning views of Southern Utah. The kitchen showcases custom cabinetry with floating shelves, soft-close doors and drawers, hardwood flooring with quartz countertops and designer tile finishes. The primary suite is equipped with a freestanding tub set against a custom accent wall, a double-head shower, and a walk-in closet. The private, scenic backyard is complete with a putting green, artificial turf, a covered patio and iron gates, while enjoying more views and no backyard neighbors.
Contact an agent
Home facts
- Year built:2025
- Listing ID #:25-264575
- Added:1 day(s) ago
- Updated:August 29, 2025 at 10:53 PM
Rooms and interior
- Bedrooms:4
- Total bathrooms:3
- Full bathrooms:3
- Living area:2,528 sq. ft.
Heating and cooling
- Cooling:Central Air
- Heating:Heat Pump
Structure and exterior
- Roof:Tile
- Year built:2025
- Building area:2,528 sq. ft.
- Lot area:0.08 Acres
Schools
- High school:Pine View High
- Middle school:Pine View Middle
- Elementary school:Horizon Elementary
Utilities
- Water:Culinary
- Sewer:Sewer
Finances and disclosures
- Price:$799,900
- Price per sq. ft.:$316.42
- Tax amount:$1,643 (2025)
New listings near 2752 E Freshet Dr
- New
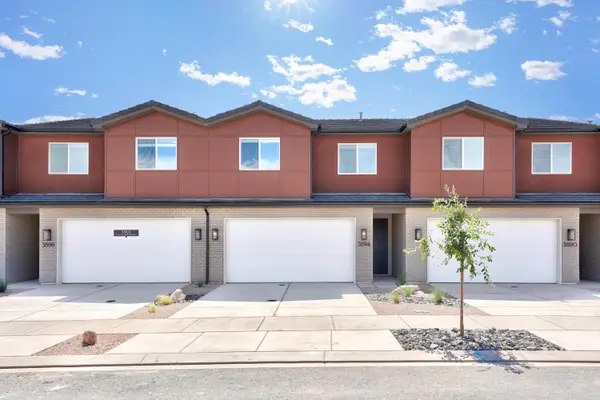 $398,900Active3 beds 3 baths1,659 sq. ft.
$398,900Active3 beds 3 baths1,659 sq. ft.3987 E Razor Dr #120, Washington, UT 84780
MLS# 25-264594Listed by: COLE WEST REAL ESTATE, LLC - New
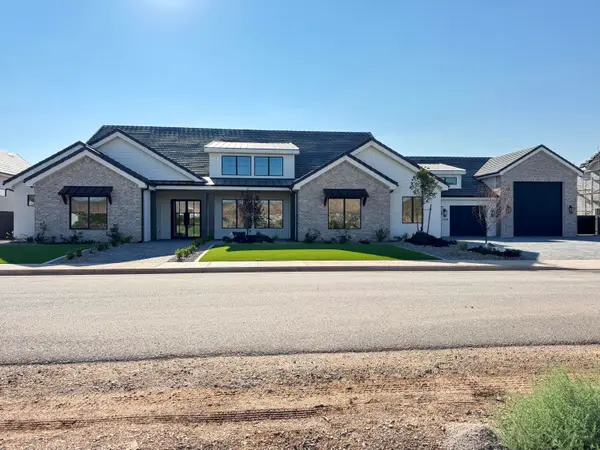 Listed by BHGRE$2,350,000Active4 beds 5 baths5,207 sq. ft.
Listed by BHGRE$2,350,000Active4 beds 5 baths5,207 sq. ft.2726 S 240 W, Washington, UT 84780
MLS# 25-264597Listed by: ERA BROKERS CONSOLIDATED SG - New
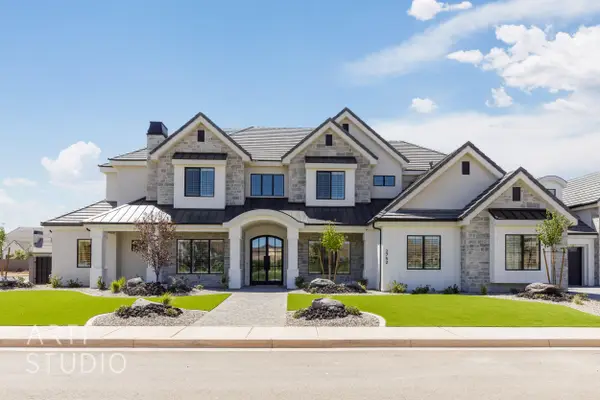 Listed by BHGRE$2,999,900Active6 beds 7 baths7,502 sq. ft.
Listed by BHGRE$2,999,900Active6 beds 7 baths7,502 sq. ft.2752 S 240 W, Washington, UT 84780
MLS# 25-264602Listed by: ERA BROKERS CONSOLIDATED SG - New
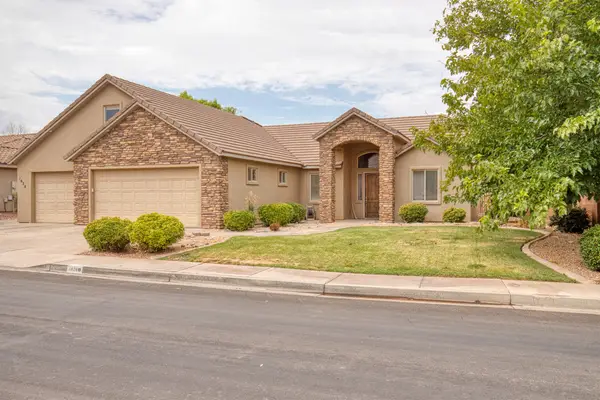 $689,000Active4 beds 4 baths2,314 sq. ft.
$689,000Active4 beds 4 baths2,314 sq. ft.1628 S Camino Real, Washington, UT 84780
MLS# 25-264606Listed by: REAL BROKER, LLC - New
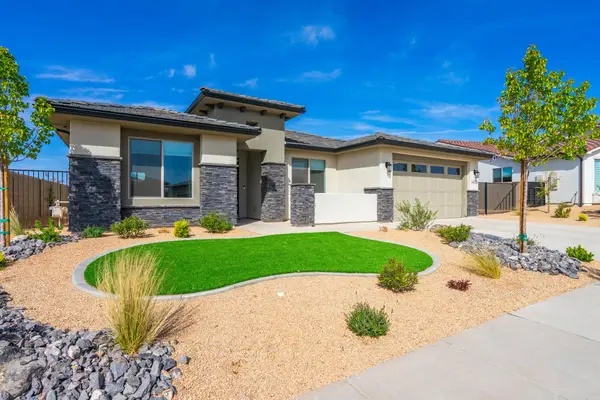 $909,595Active4 beds 3 baths2,015 sq. ft.
$909,595Active4 beds 3 baths2,015 sq. ft.1459 N Highland Parkway, Washington, UT 84780
MLS# 25-264571Listed by: BHHS UTAH PROPERTIES SG - New
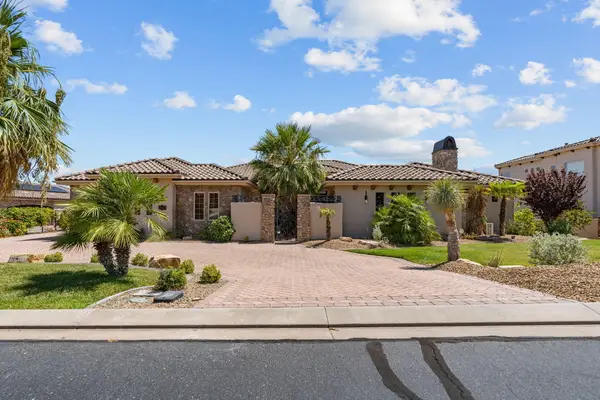 $2,500,000Active7 beds 6 baths6,632 sq. ft.
$2,500,000Active7 beds 6 baths6,632 sq. ft.1343 W Cambridge Ave, Washington, UT 84780
MLS# 25-264566Listed by: BERKSHIRE HATHAWAY HOMESERVICES ELITE REAL ESTATE - New
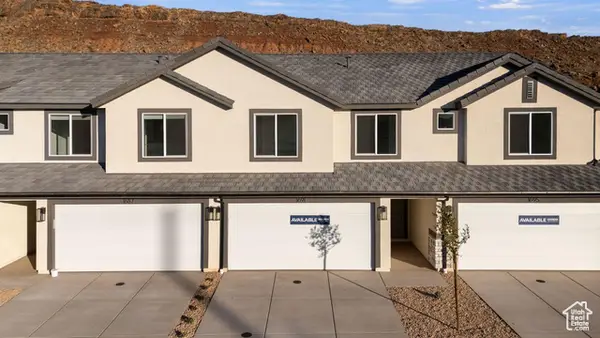 $389,990Active4 beds 3 baths1,607 sq. ft.
$389,990Active4 beds 3 baths1,607 sq. ft.3342 E Dungeon Dr #2318, Washington, UT 84780
MLS# 2108212Listed by: D.R. HORTON, INC - New
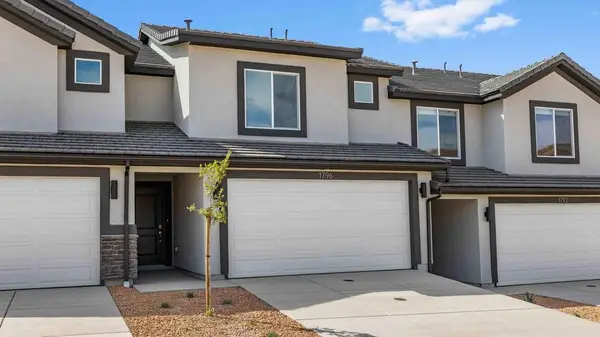 $389,990Active4 beds 3 baths1,607 sq. ft.
$389,990Active4 beds 3 baths1,607 sq. ft.3346 E Dungeon Dr #2319, Washington, UT 84780
MLS# 25-264553Listed by: D.R. HORTON, INC - New
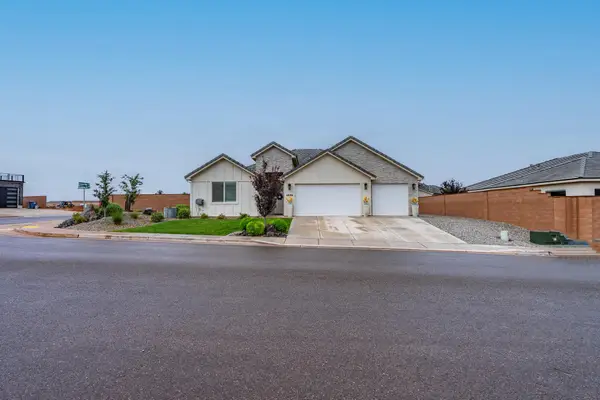 $777,000Active4 beds 3 baths2,156 sq. ft.
$777,000Active4 beds 3 baths2,156 sq. ft.4846 Resolution Dr, Washington, UT 84780
MLS# 25-264547Listed by: RED ROCK REAL ESTATE
