2784 S Farmland Drive, Washington, UT 84780
Local realty services provided by:Better Homes and Gardens Real Estate Momentum
2784 S Farmland Drive,Washington, UT 84780
$1,349,000
- 5 Beds
- 4 Baths
- 4,331 sq. ft.
- Single family
- Active
Listed by: jared alvey
Office: be at home utah
MLS#:25-262607
Source:UT_WCMLS
Price summary
- Price:$1,349,000
- Price per sq. ft.:$311.48
- Monthly HOA dues:$19.17
About this home
Back on market! The Adeline Plan by Äkre Custom Homes—a new 4,331 SF, 5 bed, 4 bath luxury residence with an oversized 3-car garage. This interior designed home blends elegance and comfort with wood flooring, 15' patio door and luxurious finishes. The large kitchen boasts high-end appliances, cabinetry, Quartz, oversized island, LED under cabinetry lighting, butler's pantry with adjustable shelving and mudroom. The primary suite is located on the main floor and features dual closets, stackable laundry option and large glass shower room and tub. Enjoy custom tile work, Euro glass, Jack & Jill bathroom, large secondary family room, large lot room for a pool, front landscaping, block walls, large 9' glass iron door entry, and paned glass interior doors. A stunning, timeless choice!
Contact an agent
Home facts
- Year built:2025
- Listing ID #:25-262607
- Added:145 day(s) ago
- Updated:November 19, 2025 at 03:48 PM
Rooms and interior
- Bedrooms:5
- Total bathrooms:4
- Full bathrooms:4
- Living area:4,331 sq. ft.
Heating and cooling
- Cooling:Central Air
- Heating:Natural Gas
Structure and exterior
- Roof:Metal, Tile
- Year built:2025
- Building area:4,331 sq. ft.
- Lot area:0.38 Acres
Schools
- High school:Crimson Cliffs High
- Middle school:Crimson Cliffs Middle
- Elementary school:Washington Elementary
Utilities
- Water:Culinary, Irrigation, Pressure
- Sewer:Sewer
Finances and disclosures
- Price:$1,349,000
- Price per sq. ft.:$311.48
- Tax amount:$1,922 (2025)
New listings near 2784 S Farmland Drive
- New
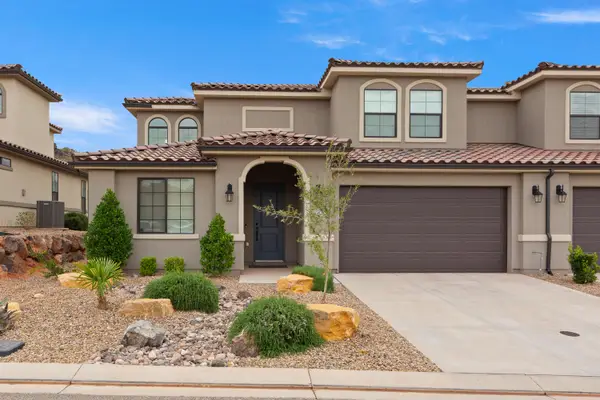 $835,000Active5 beds 5 baths2,720 sq. ft.
$835,000Active5 beds 5 baths2,720 sq. ft.2388 E Cascada Way, Washington, UT 84780
MLS# 25-266878Listed by: KW UTAH REALTORS KELLER WILLIA - New
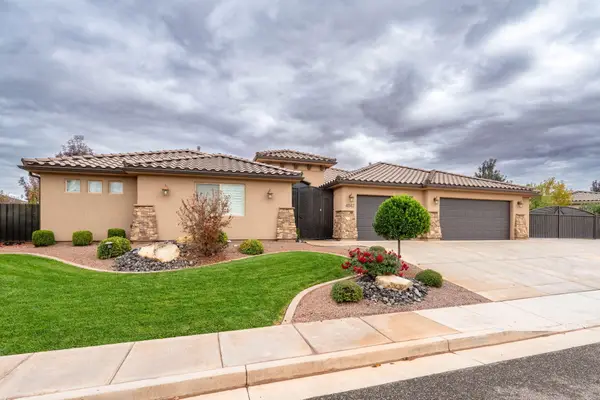 $799,900Active3 beds 4 baths2,943 sq. ft.
$799,900Active3 beds 4 baths2,943 sq. ft.4047 S 890 E, Washington, UT 84780
MLS# 25-266874Listed by: CENTURY 21 EVEREST ST GEORGE - New
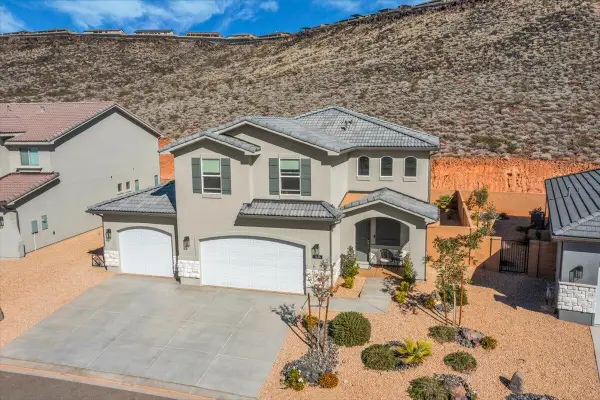 $860,000Active5 beds 4 baths2,348 sq. ft.
$860,000Active5 beds 4 baths2,348 sq. ft.1426 N Rustico Dr, Washington, UT 84780
MLS# 25-266864Listed by: RE/MAX ASSOCIATES ST GEORGE - New
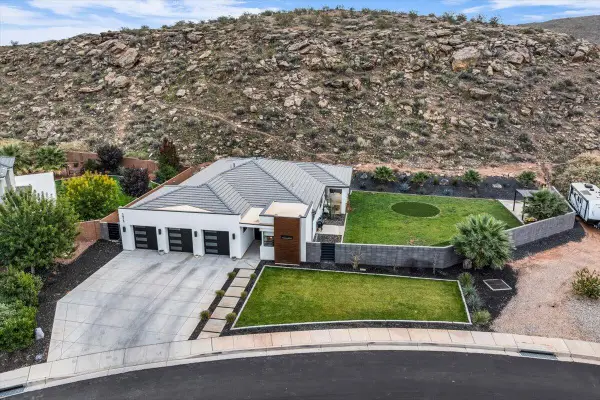 $785,000Active4 beds 3 baths2,247 sq. ft.
$785,000Active4 beds 3 baths2,247 sq. ft.1675 S Carma St, Washington, UT 84780
MLS# 25-266862Listed by: RE/MAX ASSOCIATES ST GEORGE - New
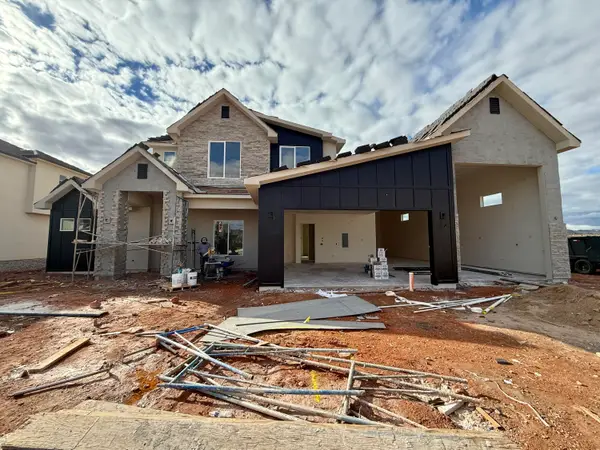 $945,900Active4 beds 4 baths2,878 sq. ft.
$945,900Active4 beds 4 baths2,878 sq. ft.2814 S Woodrow Ln, St George, UT 84790
MLS# 25-266839Listed by: S & S REALTY SOLUTIONS LLC - New
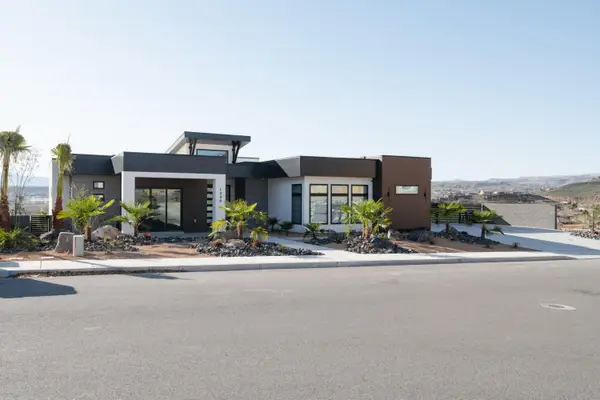 $2,135,000Active5 beds 7 baths5,638 sq. ft.
$2,135,000Active5 beds 7 baths5,638 sq. ft.1248 S Seminole Way, Washington, UT 84780
MLS# 25-266825Listed by: RED ROCK REAL ESTATE - New
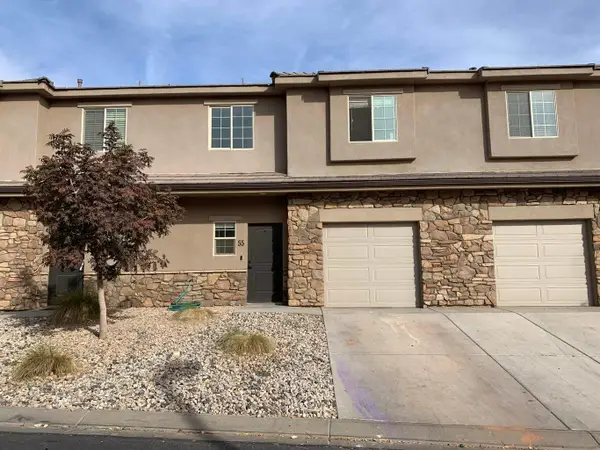 $319,900Active3 beds 3 baths1,323 sq. ft.
$319,900Active3 beds 3 baths1,323 sq. ft.370 W Buena Vista Blvd #55, Washington, UT 84780
MLS# 25-266827Listed by: KW ASCEND KELLER WILLIAMS REALTY - New
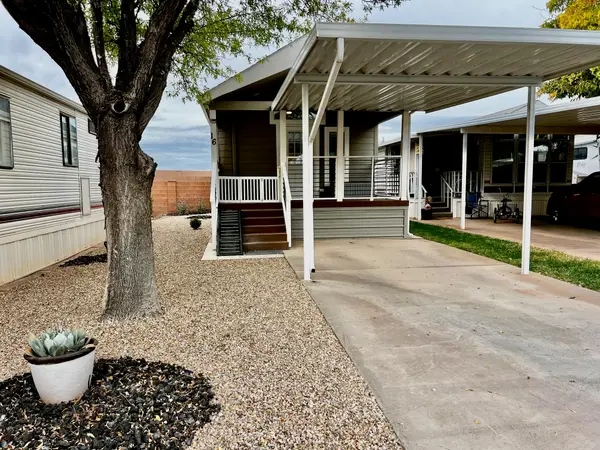 $192,000Active1 beds 1 baths399 sq. ft.
$192,000Active1 beds 1 baths399 sq. ft.1160 E Telegraph St #16, Washington, UT 84780
MLS# 25-266818Listed by: REALTY ABSOLUTE  $709,990Active4 beds 4 baths2,598 sq. ft.
$709,990Active4 beds 4 baths2,598 sq. ft.917 E Malibu Dr #Lot 102, Washington, UT 84780
MLS# 25-263212Listed by: VISIONARY REAL ESTATE- New
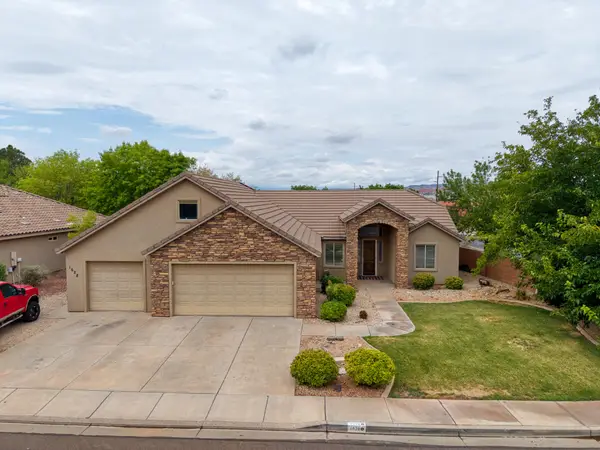 $620,000Active5 beds 4 baths2,436 sq. ft.
$620,000Active5 beds 4 baths2,436 sq. ft.1628 S Camino Real, Washington, UT 84780
MLS# 25-266809Listed by: RED ROCK REAL ESTATE
