2917 E Beartrap Dr E, Washington, UT 84780
Local realty services provided by:Better Homes and Gardens Real Estate Momentum
Listed by:
- Jen Affleck(801) 815 - 7211Better Homes and Gardens Real Estate Momentum
MLS#:2107807
Source:SL
Price summary
- Price:$763,900
- Price per sq. ft.:$218.01
- Monthly HOA dues:$30
About this home
Extraordinary Two-Story boasts of 2 spacious family rooms, 6 Bedrooms, 4 Bathrooms (featuring Jack & Jill Bath), perfect for a large family, guests, or multi-generational living. Beautiful gourmet kitchen includes stainless steel appliances, and large well-organized pantry. Fully fenced yard is ideal for kids and pets. SELLER ADDED $25k in UPGRADE FEATURES. RV pad: Includes 12' gate for recreational vehicles or additional parking. Custom 10'X18' shed (negotiable) is perfect for Razor/Golf cart storage, or workshop. Mini Sport Court/PickleBall is a BONUS in your private oasis! Home is nestled next to the popular Sunrise Park with a large playground, pickleball & basketball courts, walking/biking trails along the Virgin River, and an adoring dog park for your optimal outdoor activity. WOW! Showings begin THURSDAY AUGUST 28th. This home won't last long! OPEN HOUSE SUNDAY AUG 31st, 11am-2pm.
Contact an agent
Home facts
- Year built:2022
- Listing ID #:2107807
- Added:4 day(s) ago
- Updated:September 01, 2025 at 11:01 AM
Rooms and interior
- Bedrooms:6
- Total bathrooms:4
- Full bathrooms:4
- Living area:3,504 sq. ft.
Heating and cooling
- Cooling:Central Air
- Heating:Forced Air
Structure and exterior
- Roof:Tile
- Year built:2022
- Building area:3,504 sq. ft.
- Lot area:0.11 Acres
Schools
- Middle school:Crimson Cliffs Middle
- Elementary school:Horizon
Utilities
- Water:Culinary, Water Connected
- Sewer:Sewer Connected, Sewer: Connected, Sewer: Public
Finances and disclosures
- Price:$763,900
- Price per sq. ft.:$218.01
- Tax amount:$2,484
New listings near 2917 E Beartrap Dr E
- New
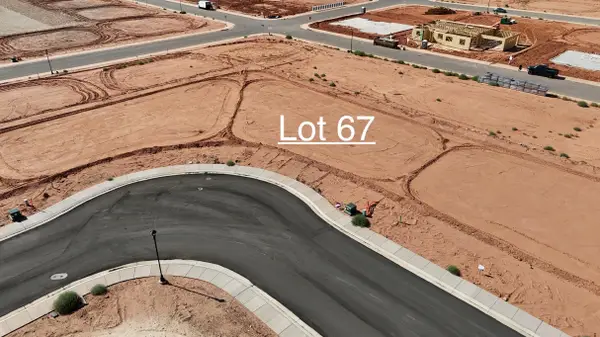 $279,000Active0.29 Acres
$279,000Active0.29 AcresMalt House Cove, St George, UT 84790
MLS# 25-264644Listed by: ELEMENT REAL ESTATE BROKERS LLC - New
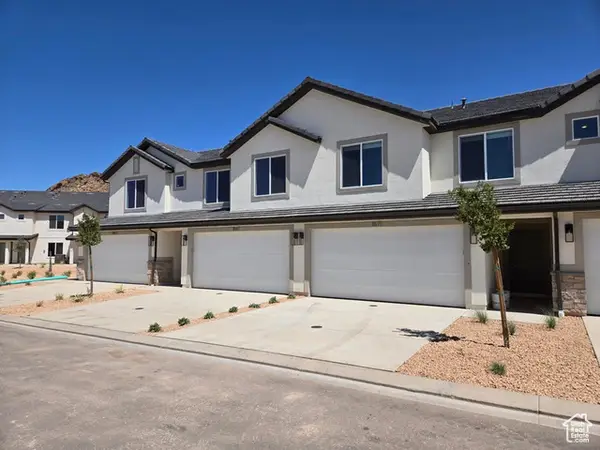 $394,990Active3 beds 3 baths1,552 sq. ft.
$394,990Active3 beds 3 baths1,552 sq. ft.3338 E Dungeon Dr #2317, Washington, UT 84780
MLS# 2108520Listed by: D.R. HORTON, INC - New
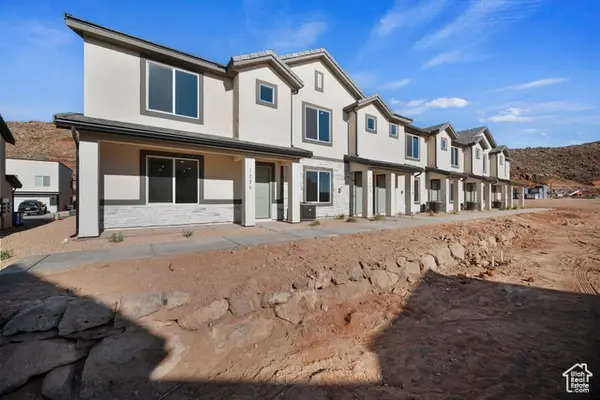 $349,990Active3 beds 3 baths1,446 sq. ft.
$349,990Active3 beds 3 baths1,446 sq. ft.3369 E Dance Hall Ln #2354, Washington, UT 84780
MLS# 2108522Listed by: D.R. HORTON, INC - New
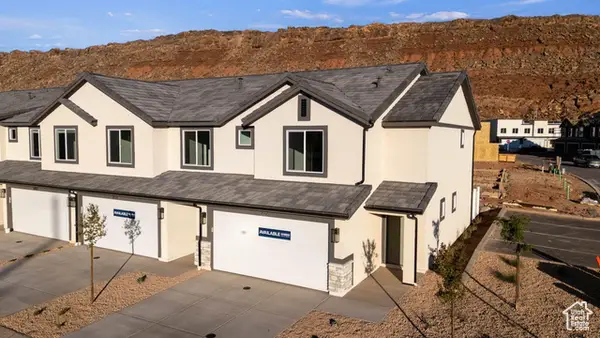 $394,990Active3 beds 3 baths1,552 sq. ft.
$394,990Active3 beds 3 baths1,552 sq. ft.3350 E Dungeon Dr #2320, Washington, UT 84780
MLS# 2108525Listed by: D.R. HORTON, INC - New
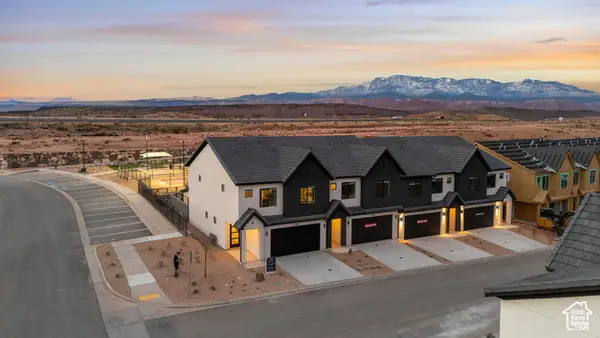 $529,990Active4 beds 5 baths2,082 sq. ft.
$529,990Active4 beds 5 baths2,082 sq. ft.1713 S Ripple Rock Dr #3019, Washington, UT 84780
MLS# 2108527Listed by: D.R. HORTON, INC - New
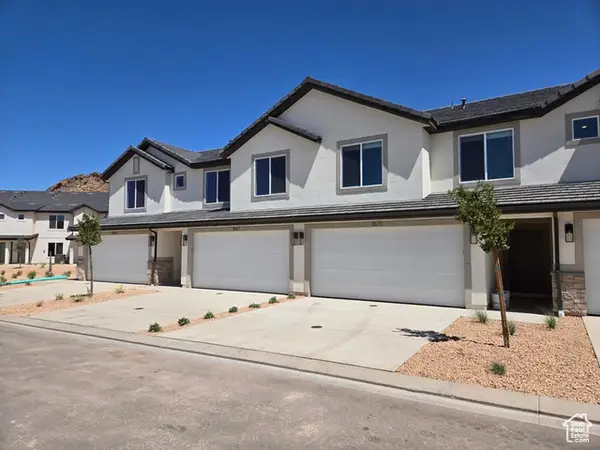 $389,990Active4 beds 3 baths1,607 sq. ft.
$389,990Active4 beds 3 baths1,607 sq. ft.3346 E Dungeon Dr #2319, Washington, UT 84780
MLS# 2108500Listed by: D.R. HORTON, INC - New
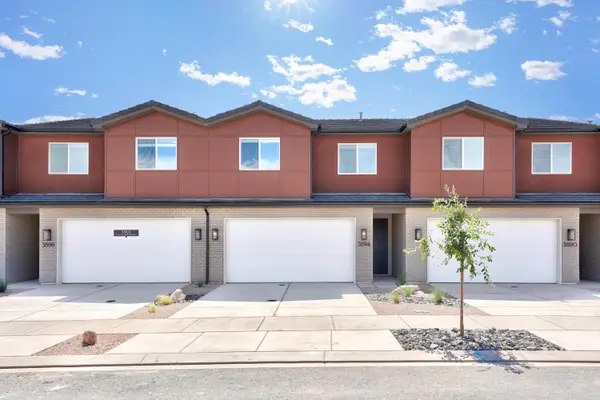 $398,900Active3 beds 3 baths1,659 sq. ft.
$398,900Active3 beds 3 baths1,659 sq. ft.3987 E Razor Dr #120, Washington, UT 84780
MLS# 25-264594Listed by: COLE WEST REAL ESTATE, LLC - New
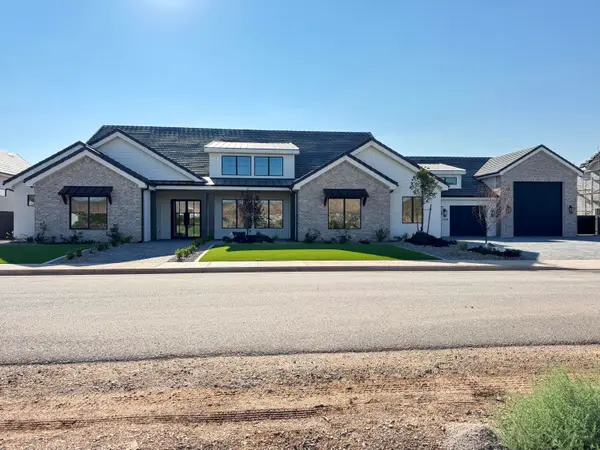 Listed by BHGRE$2,350,000Active4 beds 5 baths5,207 sq. ft.
Listed by BHGRE$2,350,000Active4 beds 5 baths5,207 sq. ft.2726 S 240 W, Washington, UT 84780
MLS# 25-264597Listed by: ERA BROKERS CONSOLIDATED SG - New
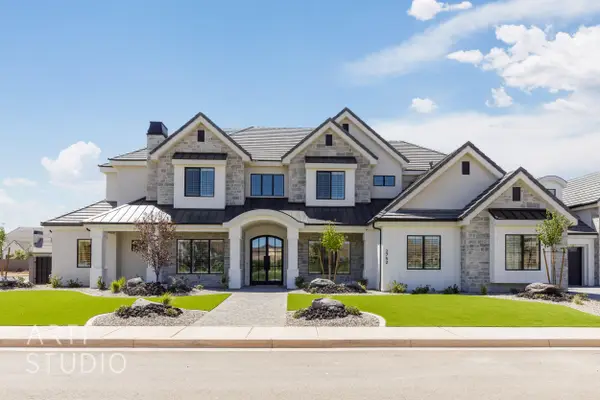 Listed by BHGRE$2,999,900Active6 beds 7 baths7,502 sq. ft.
Listed by BHGRE$2,999,900Active6 beds 7 baths7,502 sq. ft.2752 S 240 W, Washington, UT 84780
MLS# 25-264602Listed by: ERA BROKERS CONSOLIDATED SG - New
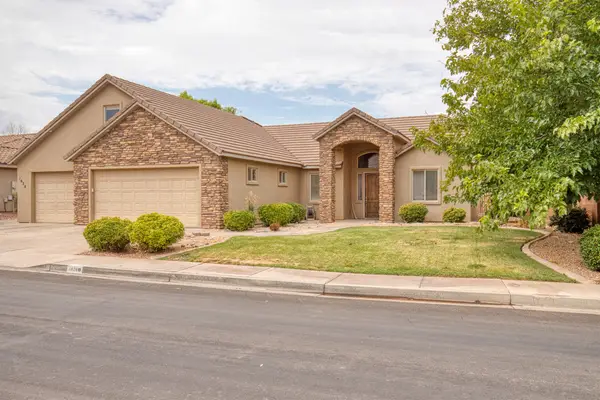 $689,000Active4 beds 4 baths2,314 sq. ft.
$689,000Active4 beds 4 baths2,314 sq. ft.1628 S Camino Real, Washington, UT 84780
MLS# 25-264606Listed by: REAL BROKER, LLC
