3356 E Dungeon Dr, Washington, UT 84780
Local realty services provided by:Better Homes and Gardens Real Estate Momentum
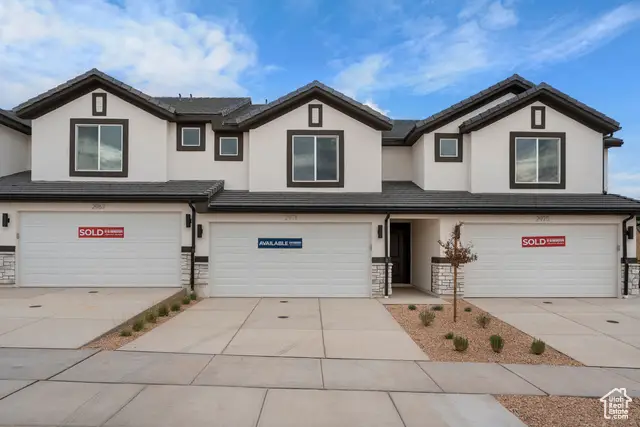
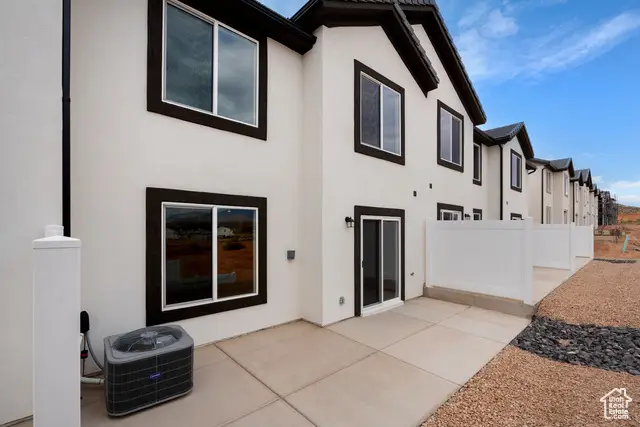
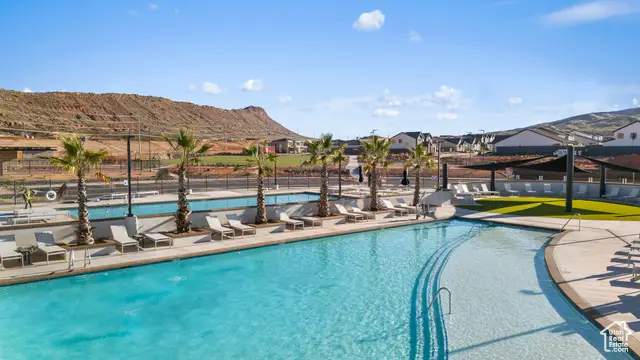
3356 E Dungeon Dr,Washington, UT 84780
$399,990
- 3 Beds
- 3 Baths
- 1,552 sq. ft.
- Townhouse
- Active
Listed by:elric birchett
Office:d.r. horton, inc
MLS#:2104110
Source:SL
Price summary
- Price:$399,990
- Price per sq. ft.:$257.73
- Monthly HOA dues:$120
About this home
***END UNIT*** The Millbrook Floorplan is one of the two-story floorplans you can tour in our Long Valley community in Washington City, Utah. This charming design offers 1,552 square feet of living space, complete with 3 bedrooms, 2.5 bathrooms, and a 2-car garage. Move-in September!! Use DHI Mortgage, our preferred lender, and receive $$$ toward closing costs saving you on your monthly payment. Ask me about our generous home warranties and smart home package! You will love this beautiful floorplan located in a spectacular community. Actual home may differ in color, material, and/or options. Pictures are of a finished home of the same floor plan and the available home may contain different options, upgrades, and exterior color and/or elevation style. Buyer to verify square footage. No representation or warranties are made regarding school districts and assignments; please conduct your own investigation regarding current/future school boundaries.
Contact an agent
Home facts
- Year built:2025
- Listing Id #:2104110
- Added:5 day(s) ago
- Updated:August 14, 2025 at 11:07 AM
Rooms and interior
- Bedrooms:3
- Total bathrooms:3
- Full bathrooms:2
- Half bathrooms:1
- Living area:1,552 sq. ft.
Heating and cooling
- Cooling:Central Air, Heat Pump
- Heating:Heat Pump
Structure and exterior
- Roof:Tile
- Year built:2025
- Building area:1,552 sq. ft.
- Lot area:0.03 Acres
Schools
- High school:Pine View
- Middle school:Pine View Middle
- Elementary school:Horizon
Utilities
- Water:Culinary, Water Connected
- Sewer:Sewer Connected, Sewer: Connected, Sewer: Public
Finances and disclosures
- Price:$399,990
- Price per sq. ft.:$257.73
- Tax amount:$1,800
New listings near 3356 E Dungeon Dr
- New
 $222,000Active2 beds 2 baths736 sq. ft.
$222,000Active2 beds 2 baths736 sq. ft.1150 W Red Hills #118, Washington, UT 84780
MLS# 2105240Listed by: FATHOM REALTY (ST GEORGE) - New
 $222,000Active2 beds 2 baths736 sq. ft.
$222,000Active2 beds 2 baths736 sq. ft.1150 W Red Hills Parkway #118, Washington, UT 84780
MLS# 25-264069Listed by: FATHOM REALTY SG - New
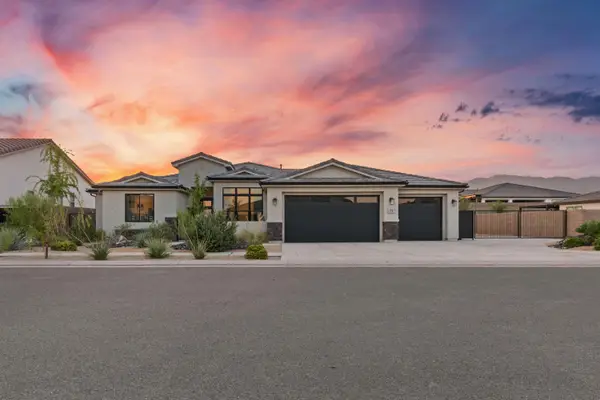 $925,000Active4 beds 4 baths2,611 sq. ft.
$925,000Active4 beds 4 baths2,611 sq. ft.71 Tabletop St, Washington, UT 84780
MLS# 25-264065Listed by: REDFIN CORPORATION (MAIN) - New
 $585,000Active4 beds 2 baths1,875 sq. ft.
$585,000Active4 beds 2 baths1,875 sq. ft.973 E 3850 S, Washington, UT 84780
MLS# 25-264066Listed by: KW ASCEND KELLER WILLIAMS REALTY - New
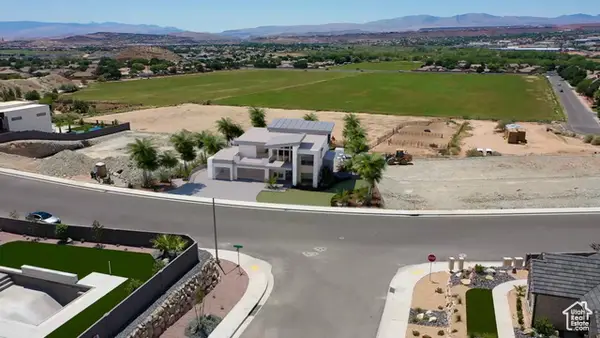 $1,482,693Active8 beds 6 baths6,317 sq. ft.
$1,482,693Active8 beds 6 baths6,317 sq. ft.1194 S Seminole Way #304, Washington, UT 84780
MLS# 2105198Listed by: UTAH LUXURY HOMES  $880,000Active4 beds 4 baths2,314 sq. ft.
$880,000Active4 beds 4 baths2,314 sq. ft.1010 N Mountainside Ave, Washington, UT 84780
MLS# 25-258787Listed by: RED ROCK REAL ESTATE- New
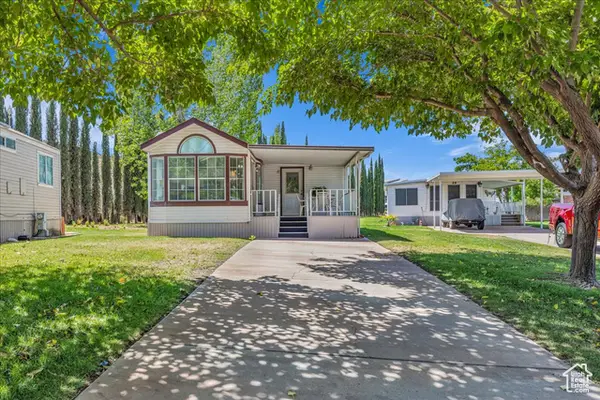 $219,000Active2 beds 2 baths660 sq. ft.
$219,000Active2 beds 2 baths660 sq. ft.1160 E Telegraph St #30, Washington, UT 84780
MLS# 2105149Listed by: REALTY ABSOLUTE - New
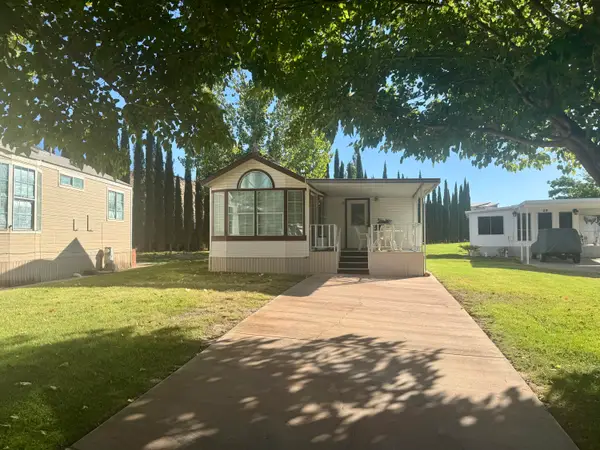 $219,000Active2 beds 2 baths660 sq. ft.
$219,000Active2 beds 2 baths660 sq. ft.1160 E Telegraph St #30, Washington, UT 84780
MLS# 25-264037Listed by: REALTY ABSOLUTE - New
 $485,000Active3 beds 3 baths1,523 sq. ft.
$485,000Active3 beds 3 baths1,523 sq. ft.1917 E Respite Ln, Washington, UT 84780
MLS# 25-264051Listed by: RE/MAX ASSOCIATES SO UTAH - New
 $270,000Active2 beds 2 baths921 sq. ft.
$270,000Active2 beds 2 baths921 sq. ft.700 N Main St #L6, Washington, UT 84780
MLS# 25-264052Listed by: RE/MAX ASSOCIATES SO UTAH

