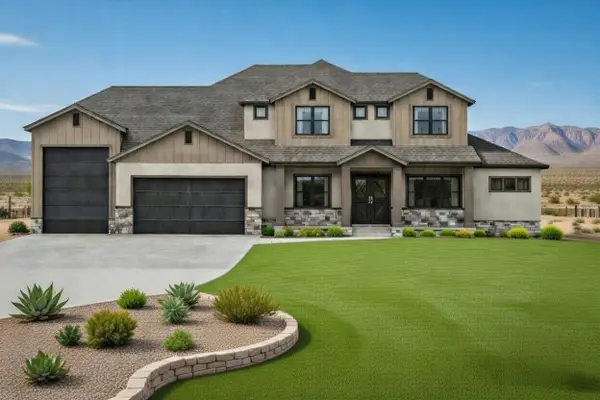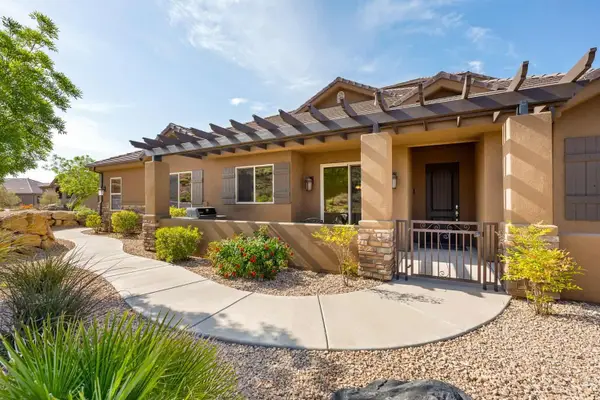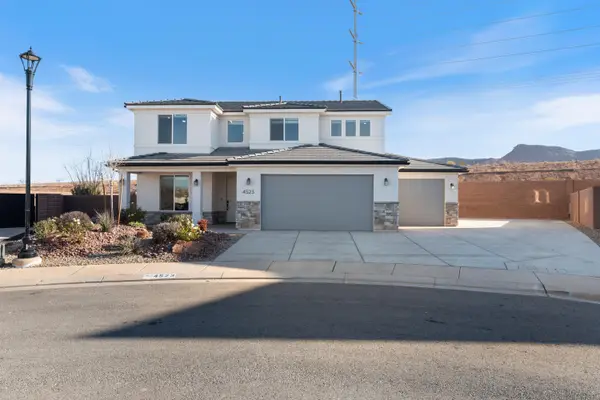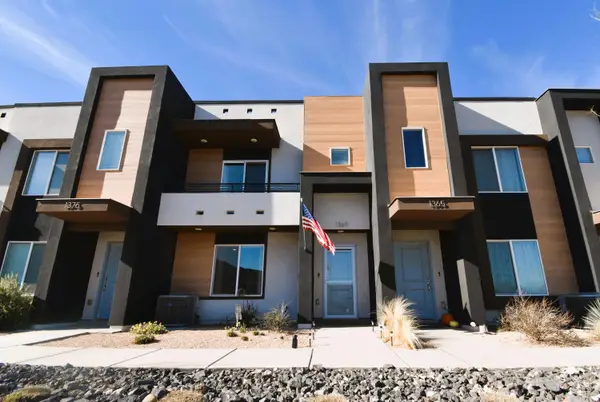3736 S Mckenzie Ln W #140, Washington, UT 84780
Local realty services provided by:Better Homes and Gardens Real Estate Momentum
3736 S Mckenzie Ln W #140,Washington, UT 84780
$1,150,000
- 4 Beds
- 5 Baths
- 3,770 sq. ft.
- Single family
- Active
Listed by: david w munford
Office: utah real estate pc
MLS#:1978186
Source:SL
Price summary
- Price:$1,150,000
- Price per sq. ft.:$305.04
- Monthly HOA dues:$24
About this home
This rate is subject to change based on current market conditions. Luxury Living at Hawkeye Point Experience the perfect blend of luxury and adventure at Hawkeye Point. Each home is designed with an open, elegant layout, a gourmet kitchen, and a sophisticated owner's suite with a spa-inspired bathroom. With 16-foot ceilings, the main living area feels grand and spacious. This home offers: 4 spacious bedrooms 5 bathrooms A private casita for guests or multi-generational living A dedicated home office Got toys? We've got space. This home includes an impressive 20' x 39' RV garage with a 16' x 12' door, perfect for vehicles, adventure gear, or a workshop. There's also a 12' x 24' single garage with plenty of room for a lifted truck. Hawkeye Point is located in the scenic heart of Washington City, just minutes from downtown St. George, Tuacahn Center for the Arts, and outdoor destinations like Sand Hollow Reservoir and the Coral Pink Sand Dunes. Enjoy hiking, biking, water sports, off-roading, or a peaceful evening walk. This is the perfect place for an active lifestyle without sacrificing comfort or quality.
Contact an agent
Home facts
- Year built:2025
- Listing ID #:1978186
- Added:722 day(s) ago
- Updated:January 23, 2026 at 11:58 AM
Rooms and interior
- Bedrooms:4
- Total bathrooms:5
- Full bathrooms:4
- Half bathrooms:1
- Living area:3,770 sq. ft.
Heating and cooling
- Cooling:Central Air
- Heating:Gas: Central
Structure and exterior
- Roof:Asphalt
- Year built:2025
- Building area:3,770 sq. ft.
- Lot area:0.28 Acres
Schools
- Middle school:Crimson Cliffs Middle
- Elementary school:Majestic Fields
Utilities
- Water:Culinary, Water Connected
- Sewer:Sewer Connected, Sewer: Connected
Finances and disclosures
- Price:$1,150,000
- Price per sq. ft.:$305.04
- Tax amount:$2,500
New listings near 3736 S Mckenzie Ln W #140
- New
 $930,000Active7 beds 5 baths5,547 sq. ft.
$930,000Active7 beds 5 baths5,547 sq. ft.3066 S Kings Court Ln, Washington, UT 84780
MLS# 2132448Listed by: THINK REALTY, LLC - New
 $930,000Active7 beds 5 baths5,547 sq. ft.
$930,000Active7 beds 5 baths5,547 sq. ft.3066 S Kings Court Ln, Washington, UT 84780
MLS# 25-267765Listed by: THINK REALTY LLC - New
 $985,000Active5 beds 4 baths2,985 sq. ft.
$985,000Active5 beds 4 baths2,985 sq. ft.328 E Mayfield Woods Ln, Washington, UT 84780
MLS# 2132332Listed by: KW ASCEND KELLER WILLIAMS REALTY - New
 $648,900Active4 beds 3 baths2,597 sq. ft.
$648,900Active4 beds 3 baths2,597 sq. ft.692 Goose Creek Dr, Washington, UT 84780
MLS# 26-268215Listed by: S & S REALTY SOLUTIONS LLC - New
 $1,399,000Active4 beds 5 baths4,469 sq. ft.
$1,399,000Active4 beds 5 baths4,469 sq. ft.4602 S Malt House Cv, Washington, UT 84780
MLS# 26-268228Listed by: MARKETPRO REAL ESTATE PLLC - New
 $695,000Active3 beds 2 baths1,917 sq. ft.
$695,000Active3 beds 2 baths1,917 sq. ft.1757 N Summerhill Cir, Washington, UT 84780
MLS# 26-268219Listed by: CANYON MILL REALTY, LLC - New
 $660,000Active3 beds 2 baths1,879 sq. ft.
$660,000Active3 beds 2 baths1,879 sq. ft.2097 N Doral Ct #13E, Washington, UT 84780
MLS# 26-268197Listed by: RED ROCK REAL ESTATE - New
 $679,900Active4 beds 3 baths2,553 sq. ft.
$679,900Active4 beds 3 baths2,553 sq. ft.4523 S Lucy Ln, Washington, UT 84780
MLS# 26-268208Listed by: KW ASCEND KELLER WILLIAMS REALTY - New
 $329,900Active3 beds 2 baths1,446 sq. ft.
$329,900Active3 beds 2 baths1,446 sq. ft.1369 S Pole Creek Ln, Washington, UT 84780
MLS# 2132109Listed by: UTAH KEY REAL ESTATE, LLC - New
 $329,900Active3 beds 2 baths1,446 sq. ft.
$329,900Active3 beds 2 baths1,446 sq. ft.1369 S Pole Creek Ln, Washington, UT 84780
MLS# 26-268181Listed by: UTAH KEY REAL ESTATE
