4346 S Secretariat Dr, Washington, UT 84780
Local realty services provided by:Better Homes and Gardens Real Estate Momentum
4346 S Secretariat Dr,Washington, UT 84780
$995,000
- 5 Beds
- 4 Baths
- 3,442 sq. ft.
- Single family
- Active
Listed by: shane jourdain
Office: homie
MLS#:2079967
Source:SL
Price summary
- Price:$995,000
- Price per sq. ft.:$289.08
- Monthly HOA dues:$30
About this home
Presenting your stunning, open-concept, truly turn-key home in the upscale Southern Vistas Subdivision featuring over $125,000 in owner upgrades and improvements to this beautiful property. No detail has been overlooked! A few of the improvements include a sophisticated interior alarm system (intrusion, motion detection, and window breakage) including all Main Level windows and doors which includes garage doors, connected to all emergency services (Fire, Police, EMS); and, a Ring security camera system on the exterior for maximum occupant safety. Additionally upgraded are a beautiful gas fireplace with blower, replaced original interior lighting on main floor and exterior light fixtures with high-end designer fixtures, fashionable interior automated shades on main level. Modern wood blinds on the second level. Also upgraded: Artistic herringbone tile work from countertop to ceiling in the kitchen and pantry; attractive accent paint on the interior with gorgeous accent paint on the exterior to enhance curb appeal; and, three rooms have had flooring replaced with matching hardwood for a threshold-free main level. Additionally, complete re-landscaping of the entire property including desert palms, cactus, plants, and grass (front lawn was not replaced). Over 1000 sq ft of concrete added to extend patios and to accommodate a hot tub pre-plumbed for gas generator, and pavers surrounding the beautiful fire pit. Also included is a Mitsubishi Heater/AC (Mini-split) in the garage, two additional courses of decorative block wall on all sides of backyard for extra privacy, and custom gates. This is only a partial list of upgrades. A complete list of upgrades with prices, detailed descriptions, and contractors will be included in the listing packet which will be available upon showing of property along with all room dimensions. The inviting Foyer leads to the heart of the home...a sweeping Living/Dining/Gathering Area and an enormous (17' x 12'!!!) open space ideal for entertaining, perhaps a long Farmhouse/Refectory table, or play area for children while parents are cooking. The Kitchen boasts a grand island, myriad cabinets reaching to the 10ft ceiling, a convenient and practical desk area, and GE Profile appliances. The kitchen carries seamlessly into the perfectly planned Butler's Pantry including space for a second refrigerator. The Primary Suite is a private retreat on the Main Level including a large quiet cozy Sitting/Reading Area (which could easily accommodate a crib for a newborn) with French Doors accessing one of the extended patio spaces with conduit already pre-run to electrical box for a hot tub. The Primary Ensuite is complete with a large deep soaking tub, dual shower heads in the walk-in shower, and walk-in closet with extensive copious shelf-space up to the 10-ft Main Level ceiling. Also, included on the Main Level is a second Bedroom (currently being used as a reading/relaxation room) which would make a great Nursery with line-of-sight from the Primary bedroom; a spacious Laundry Room with generous cabinetry and large soaking sink; a Mud Room with enclosed cabinet shoe storage and multiple whimsical ski-themed hooks; and, a convenient Powder Bath. On the Upper Level you will find three additional Bedrooms (one of which is currently used as a Study/Office), all with commodious closet spaces. The largest of the Upper-Level Bedrooms is an Ensuite to which the Owners added a custom shower/bathtub enclosure designed and installed by Jones Paint and Glass. A second Great Room (with walk-in closet) is possibly a Theatre Room or kids' play area; and, an additional King-size Bedroom with next-door dual-sink Bathroom with shower/bathtub completes the Upper Level. The oversized 3-car Garage has Epoxy flooring, additional overhead hanging storage, a large sink with hot and cold water, wall racks for hanging yard tools, and an attached Omni Wall (tools and attachments/accessories not included, but may be purchased separate
Contact an agent
Home facts
- Year built:2021
- Listing ID #:2079967
- Added:259 day(s) ago
- Updated:January 09, 2026 at 12:26 PM
Rooms and interior
- Bedrooms:5
- Total bathrooms:4
- Full bathrooms:3
- Half bathrooms:1
- Living area:3,442 sq. ft.
Heating and cooling
- Cooling:Central Air
- Heating:Gas: Central
Structure and exterior
- Roof:Tile
- Year built:2021
- Building area:3,442 sq. ft.
- Lot area:0.23 Acres
Schools
- Middle school:Crimson Cliffs Middle
- Elementary school:Majestic Fields
Utilities
- Water:Culinary, Water Connected
- Sewer:Sewer Connected, Sewer: Connected
Finances and disclosures
- Price:$995,000
- Price per sq. ft.:$289.08
- Tax amount:$2,999
New listings near 4346 S Secretariat Dr
- New
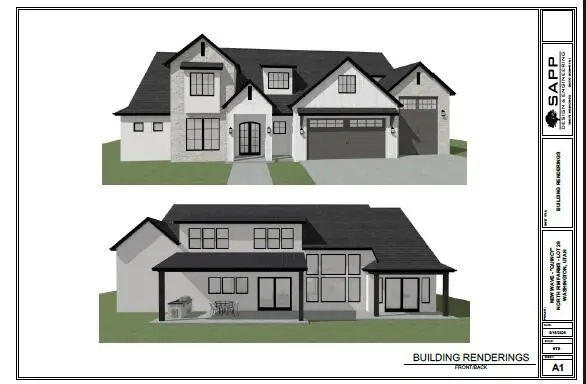 $1,320,000Active6 beds 4 baths3,610 sq. ft.
$1,320,000Active6 beds 4 baths3,610 sq. ft.#20, Washington, UT 84780
MLS# 26-267872Listed by: REALTY EXECUTIVES - New
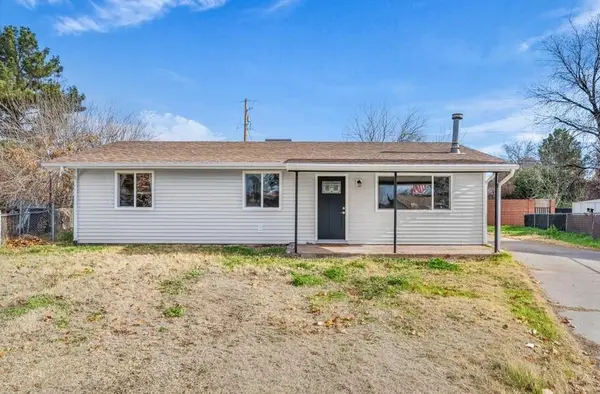 $365,000Active3 beds 1 baths1,020 sq. ft.
$365,000Active3 beds 1 baths1,020 sq. ft.170 W Warm Springs Cir, Washington, UT 84780
MLS# 26-267843Listed by: RE/MAX ASSOCIATES SO UTAH - New
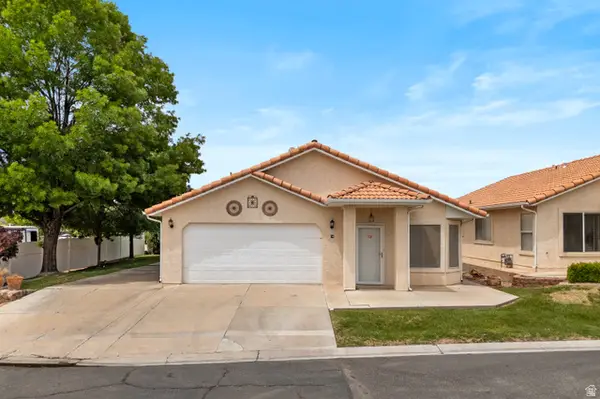 $329,900Active3 beds 2 baths1,368 sq. ft.
$329,900Active3 beds 2 baths1,368 sq. ft.504 E Telegraph St #14, Washington, UT 84780
MLS# 2129637Listed by: REAL ESTATE ESSENTIALS (ST GEORGE) - New
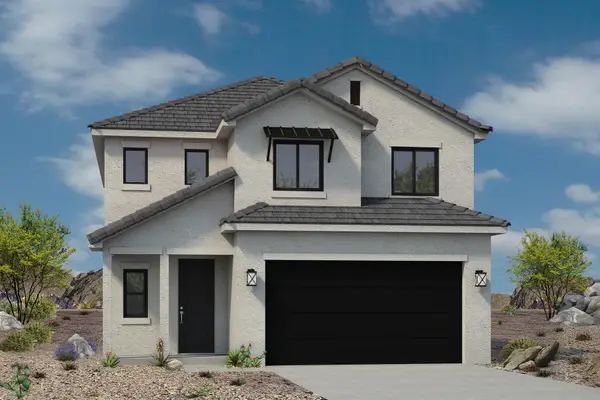 $429,900Active4 beds 3 baths1,962 sq. ft.
$429,900Active4 beds 3 baths1,962 sq. ft.402 S Stewart Creek, Washington, UT 84780
MLS# 26-267835Listed by: ENCE BROS REALTY INC. - New
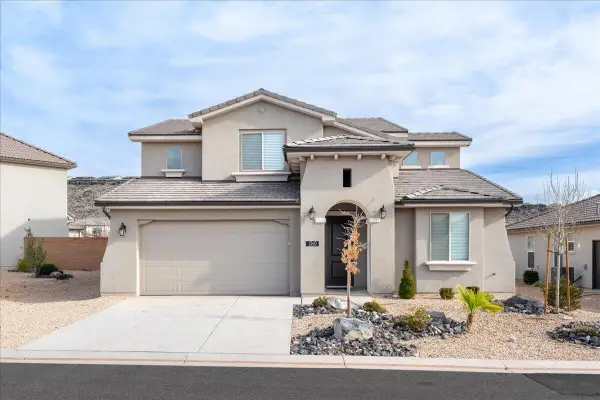 $825,000Active5 beds 4 baths2,622 sq. ft.
$825,000Active5 beds 4 baths2,622 sq. ft.1340 N Paseos St, Washington, UT 84780
MLS# 26-267837Listed by: RE/MAX ASSOCIATES SO UTAH - New
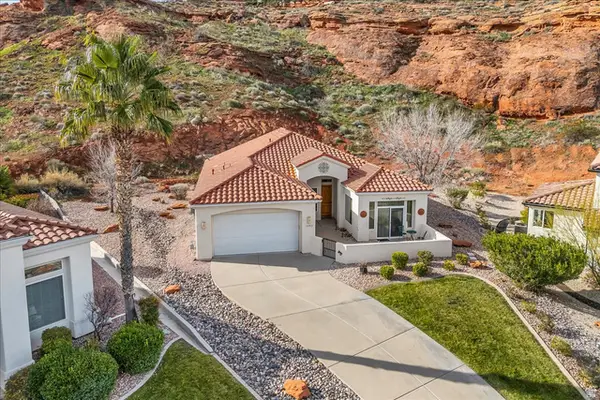 $455,000Active3 beds 2 baths1,785 sq. ft.
$455,000Active3 beds 2 baths1,785 sq. ft.1083 W Shadow Ridge Ct, Washington, UT 84780
MLS# 2129557Listed by: RE/MAX ASSOCIATES - New
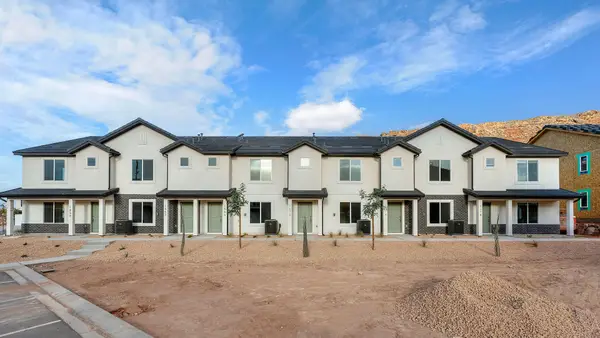 $339,990Active3 beds 2 baths1,446 sq. ft.
$339,990Active3 beds 2 baths1,446 sq. ft.2178 S Wolverine Way #2536, Washington, UT 84780
MLS# 26-267809Listed by: D.R. HORTON, INC - New
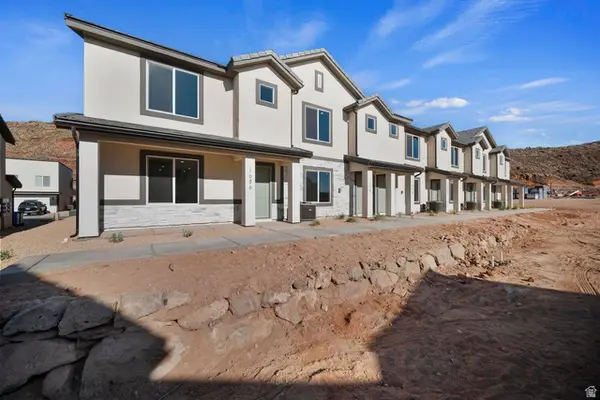 $349,990Active3 beds 2 baths1,446 sq. ft.
$349,990Active3 beds 2 baths1,446 sq. ft.2182 S Wolverine Way #2535, Washington, UT 84780
MLS# 2129464Listed by: D.R. HORTON, INC - New
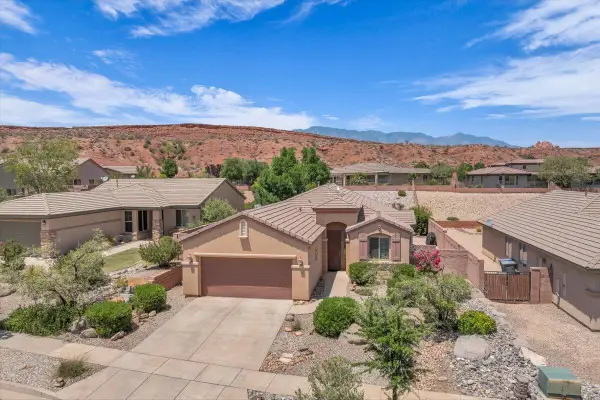 $439,000Active3 beds 2 baths1,517 sq. ft.
$439,000Active3 beds 2 baths1,517 sq. ft.2903 E Slick Rock Rd, Washington, UT 84780
MLS# 26-267803Listed by: BHHS UTAH PROPERTIES SG - New
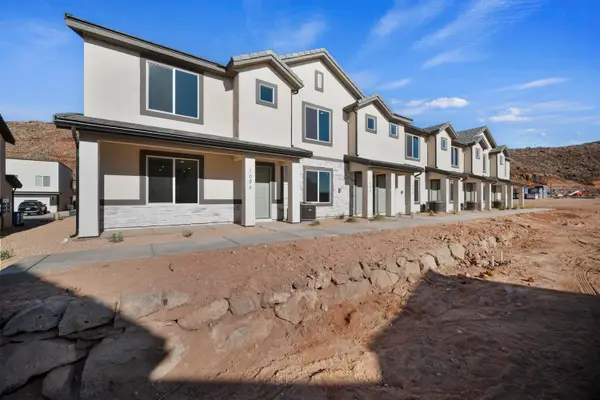 $349,990Active3 beds 2 baths1,446 sq. ft.
$349,990Active3 beds 2 baths1,446 sq. ft.2182 S Wolverine Way #2535, Washington, UT 84780
MLS# 26-267806Listed by: D.R. HORTON, INC
