4380 S 1015 E, Washington, UT 84780
Local realty services provided by:Better Homes and Gardens Real Estate Momentum
4380 S 1015 E,Washington, UT 84780
$1,089,000
- 4 Beds
- 4 Baths
- 2,951 sq. ft.
- Single family
- Active
Listed by: scott bytheway
Office: nre
MLS#:2122604
Source:SL
Price summary
- Price:$1,089,000
- Price per sq. ft.:$369.03
- Monthly HOA dues:$20.83
About this home
This stunning custom home is immaculate inside and out! Step through the wide entryway into a bright, open living area with 20-foot vaulted ceilings and a gorgeous floor-to-ceiling brick fireplace. It also features 10-foot ceilings throughout the home and 20-foot ceiling in the office. The chef's kitchen features double gas ovens, a butler's pantry, quartz countertops, and custom cabinetry that extends to the ceiling. The family room includes built-in lighted shelves, storage cabinets and surround sound-perfect for movie nights. The primary suite offers a spa-like bathroom with a soaking tub, separate shower, and spacious walk-in closet. Upstairs, a private guest bedroom with a full bath is ideal for visitors or older kids. Enjoy plantation shutters and quartz finishes throughout, plus an entertainer's backyard with a sparkling 35' x 25' pool, pergola-covered hot tub, gazebo, grassy play area and room enough to add a Pickleball Court. The extended garage has ample built-in cabinets and the RV parking is equipped with a 220 outlet and sewer dump. This home combines comfort, style, and space-perfect for making family memories! Square footage figures are provided as a courtesy estimate only and were obtained from county records. Buyer is advised to obtain an independent measurement and verify all.
Contact an agent
Home facts
- Year built:2020
- Listing ID #:2122604
- Added:90 day(s) ago
- Updated:February 13, 2026 at 12:05 PM
Rooms and interior
- Bedrooms:4
- Total bathrooms:4
- Full bathrooms:3
- Living area:2,951 sq. ft.
Heating and cooling
- Cooling:Central Air
- Heating:Forced Air, Gas: Central
Structure and exterior
- Roof:Tile
- Year built:2020
- Building area:2,951 sq. ft.
- Lot area:0.33 Acres
Schools
- Middle school:Crimson Cliffs Middle
- Elementary school:Crimson View
Utilities
- Water:Culinary, Water Connected
- Sewer:Sewer Connected, Sewer: Connected
Finances and disclosures
- Price:$1,089,000
- Price per sq. ft.:$369.03
- Tax amount:$3,193
New listings near 4380 S 1015 E
- New
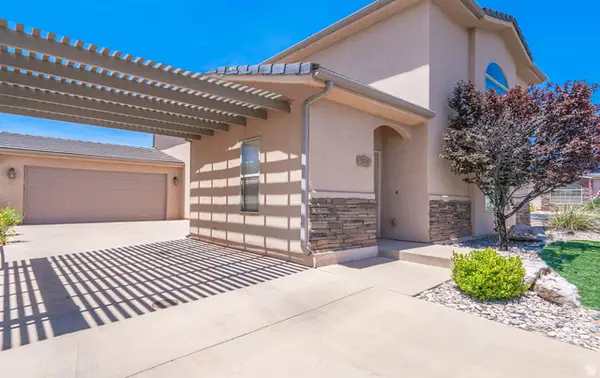 $490,000Active3 beds 3 baths1,886 sq. ft.
$490,000Active3 beds 3 baths1,886 sq. ft.381 N Windsor Dr, Washington, UT 84780
MLS# 2137033Listed by: PARAMOUNT REAL ESTATE - New
 $650,000Active5 beds 3 baths2,161 sq. ft.
$650,000Active5 beds 3 baths2,161 sq. ft.443 N Puerta Dr, Washington, UT 84780
MLS# 26-269206Listed by: KW SOUTH VALLEY - New
 $2,800,000Active7 beds 7 baths6,480 sq. ft.
$2,800,000Active7 beds 7 baths6,480 sq. ft.2911 E Washington Dam Rd, Washington, UT 84780
MLS# 26-269209Listed by: EXP REALTY LLC (SO UTAH) - New
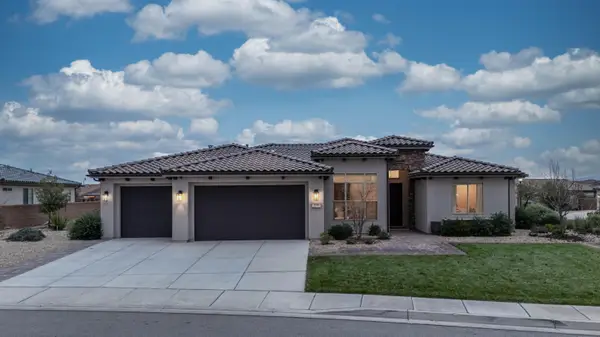 $1,100,000Active5 beds 4 baths3,048 sq. ft.
$1,100,000Active5 beds 4 baths3,048 sq. ft.279 W Sunstone Way, Washington, UT 84780
MLS# 26-269211Listed by: REAL BROKER, LLC - New
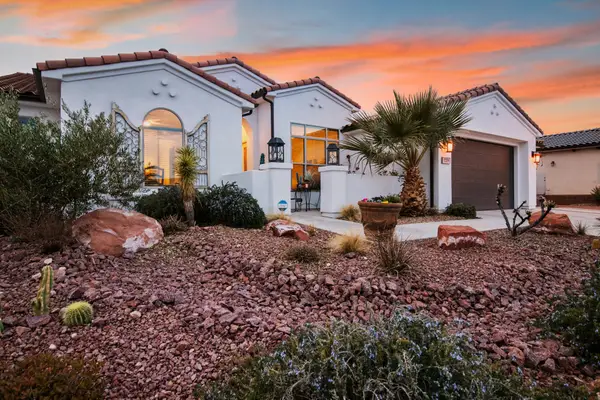 $1,399,000Active4 beds 4 baths3,030 sq. ft.
$1,399,000Active4 beds 4 baths3,030 sq. ft.1219 N Via Del Sol, Washington, UT 84780
MLS# 26-269212Listed by: REAL BROKER, LLC - New
 $1,799,000Active5 beds 4 baths5,894 sq. ft.
$1,799,000Active5 beds 4 baths5,894 sq. ft.1731 N Firerock Cir, Washington, UT 84780
MLS# 26-269201Listed by: LRG COLLECTIVE - New
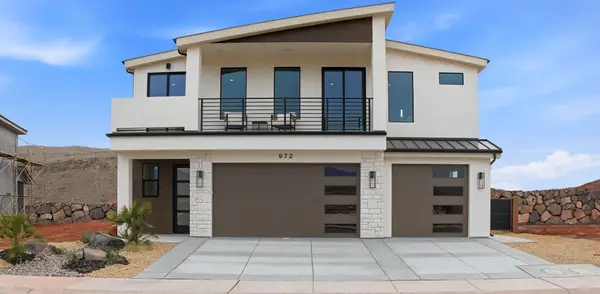 $710,000Active4 beds 3 baths2,256 sq. ft.
$710,000Active4 beds 3 baths2,256 sq. ft.972 E Coyote Crest Dr, Washington, UT 84780
MLS# 26-269202Listed by: E7 PROPERTIES INC. - New
 $360,000Active0.45 Acres
$360,000Active0.45 Acres1860 N Mustang Pass Subdivsion, Washington, UT 84780
MLS# 26-269130Listed by: COLDWELL BANKER PREMIER REALTY - New
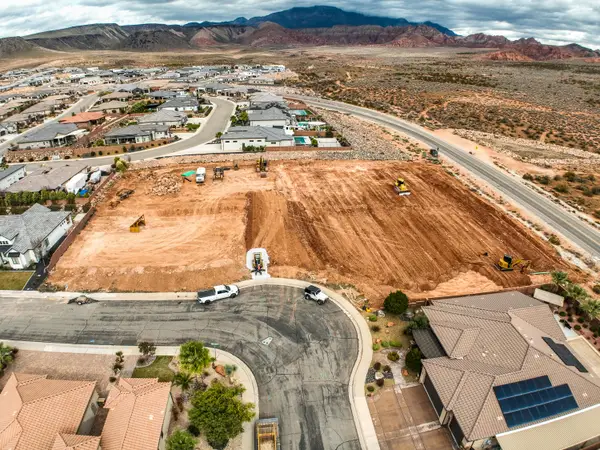 $375,000Active0.45 Acres
$375,000Active0.45 Acres1860 N Mustang Pass, Washington, UT 84780
MLS# 26-269134Listed by: COLDWELL BANKER PREMIER REALTY - New
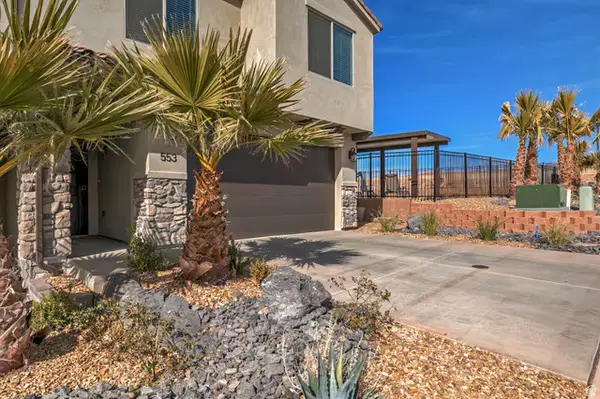 $534,000Active3 beds 3 baths1,866 sq. ft.
$534,000Active3 beds 3 baths1,866 sq. ft.553 N Ventura Ln, Washington, UT 84780
MLS# 2136831Listed by: PRESIDIO REAL ESTATE (ST GEORGE)

