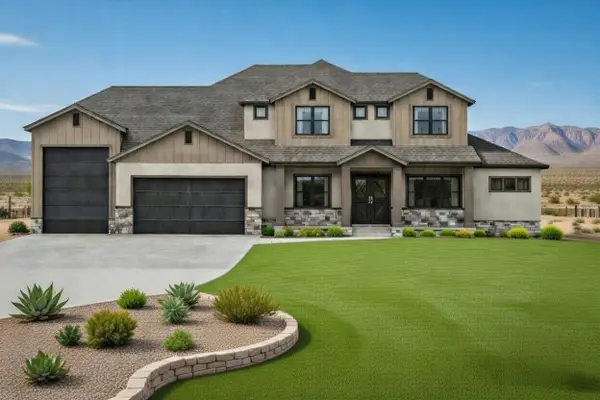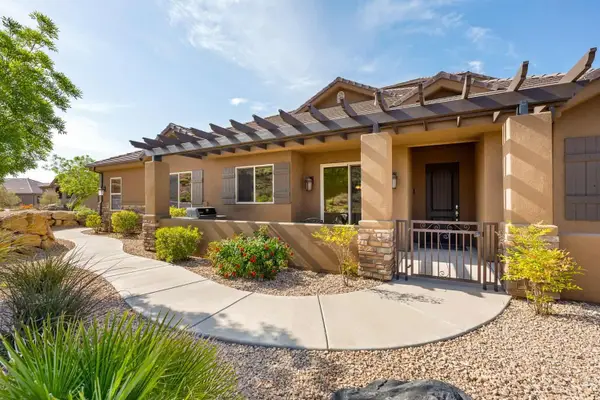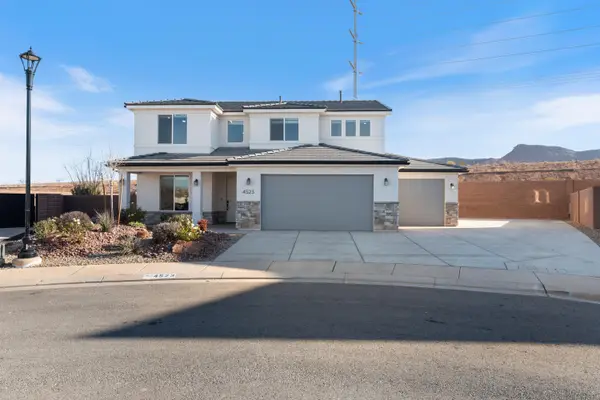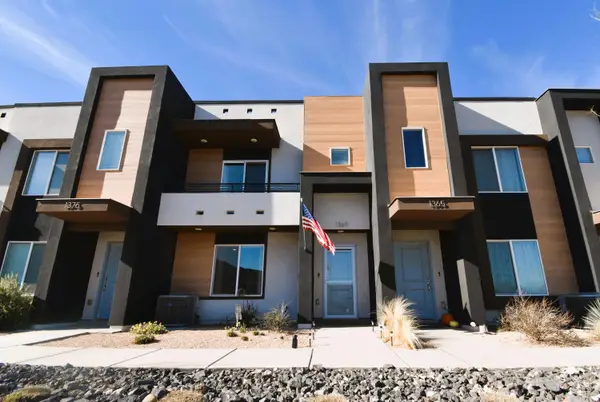587 E Amiata Way, Washington, UT 84780
Local realty services provided by:Better Homes and Gardens Real Estate Momentum
Listed by: jodi white
Office: summit sotheby's international realty
MLS#:2116137
Source:SL
Price summary
- Price:$670,000
- Price per sq. ft.:$295.28
- Monthly HOA dues:$120
About this home
Step inside this beautifully updated 4-bedroom. 2.5 bath home where modern design and everyday practicality come together. The heart of the the home shines with luxury vinyl plank flooring, fresh designer paint, new stainless steel appliances and new lighting that adds a warm, contemporary glow. You'll love the plush new carpet underfoot, creating cozy retreats in each of the spacious bedrooms. The primary suite is a true sanctuary, opening to its very own private covered patio - the perfect spot to enjoy a quiet morning coffee or an evening wind-down. Out front, the welcoming gated courtyard provides both charm and peace of mind, creating a secure entry and an inviting outdoor living. The kitchen and living areas flow seamlessly for gatherings and entertaining, while the 3-car garage provides room for cars, toys, storage, or even a workshop. Every detail has been thoughtfully refreshed so you can move right in and enjoy. While some may wish for a sweeping view, this home offers something many buyers prefer: a private, low-maintenance backyard framed by neighboring homes, creating a sense of security and community. Instead of worrying about exposure, you'll enjoy a protected outdoor space that's perfect for grilling, gardening, or relaxing with friends--your own comfortable extension of the home. If you're looking for modern updates, a private retreat, and the added benefit of a gated community lifestyle, this home truly has it all.
Contact an agent
Home facts
- Year built:2011
- Listing ID #:2116137
- Added:107 day(s) ago
- Updated:January 23, 2026 at 12:13 PM
Rooms and interior
- Bedrooms:4
- Total bathrooms:3
- Full bathrooms:2
- Half bathrooms:1
- Living area:2,269 sq. ft.
Heating and cooling
- Cooling:Central Air
- Heating:Forced Air
Structure and exterior
- Roof:Tile
- Year built:2011
- Building area:2,269 sq. ft.
- Lot area:0.19 Acres
Schools
- High school:Pine View
- Middle school:Pine View Middle
- Elementary school:Sandstone
Utilities
- Water:Culinary, Water Connected
- Sewer:Sewer Connected, Sewer: Connected
Finances and disclosures
- Price:$670,000
- Price per sq. ft.:$295.28
- Tax amount:$2,107
New listings near 587 E Amiata Way
- New
 $930,000Active7 beds 5 baths5,547 sq. ft.
$930,000Active7 beds 5 baths5,547 sq. ft.3066 S Kings Court Ln, Washington, UT 84780
MLS# 2132448Listed by: THINK REALTY, LLC - New
 $930,000Active7 beds 5 baths5,547 sq. ft.
$930,000Active7 beds 5 baths5,547 sq. ft.3066 S Kings Court Ln, Washington, UT 84780
MLS# 25-267765Listed by: THINK REALTY LLC - New
 $985,000Active5 beds 4 baths2,985 sq. ft.
$985,000Active5 beds 4 baths2,985 sq. ft.328 E Mayfield Woods Ln, Washington, UT 84780
MLS# 2132332Listed by: KW ASCEND KELLER WILLIAMS REALTY - New
 $648,900Active4 beds 3 baths2,597 sq. ft.
$648,900Active4 beds 3 baths2,597 sq. ft.692 Goose Creek Dr, Washington, UT 84780
MLS# 26-268215Listed by: S & S REALTY SOLUTIONS LLC - New
 $1,399,000Active4 beds 5 baths4,469 sq. ft.
$1,399,000Active4 beds 5 baths4,469 sq. ft.4602 S Malt House Cv, Washington, UT 84780
MLS# 26-268228Listed by: MARKETPRO REAL ESTATE PLLC - New
 $695,000Active3 beds 2 baths1,917 sq. ft.
$695,000Active3 beds 2 baths1,917 sq. ft.1757 N Summerhill Cir, Washington, UT 84780
MLS# 26-268219Listed by: CANYON MILL REALTY, LLC - New
 $660,000Active3 beds 2 baths1,879 sq. ft.
$660,000Active3 beds 2 baths1,879 sq. ft.2097 N Doral Ct #13E, Washington, UT 84780
MLS# 26-268197Listed by: RED ROCK REAL ESTATE - New
 $679,900Active4 beds 3 baths2,553 sq. ft.
$679,900Active4 beds 3 baths2,553 sq. ft.4523 S Lucy Ln, Washington, UT 84780
MLS# 26-268208Listed by: KW ASCEND KELLER WILLIAMS REALTY - New
 $329,900Active3 beds 2 baths1,446 sq. ft.
$329,900Active3 beds 2 baths1,446 sq. ft.1369 S Pole Creek Ln, Washington, UT 84780
MLS# 2132109Listed by: UTAH KEY REAL ESTATE, LLC - New
 $329,900Active3 beds 2 baths1,446 sq. ft.
$329,900Active3 beds 2 baths1,446 sq. ft.1369 S Pole Creek Ln, Washington, UT 84780
MLS# 26-268181Listed by: UTAH KEY REAL ESTATE
