63 E Colima Rd, Washington, UT 84780
Local realty services provided by:Better Homes and Gardens Real Estate Momentum
Listed by: kylee blake-willard, eddy ortiz
Office: summit sotheby's international realty (auto mall)
MLS#:25-258462
Source:UT_WCMLS
Price summary
- Price:$5,900,000
- Price per sq. ft.:$823.33
About this home
This stunning turn-key custom-built home was featured in the 2025 Parade of Homes. It is a true work of art—designed with precision, luxury, and livability in mind. Situated in Solente, Southern Utah's newest gated, master-planned community, the property offers more than just a residence—it offers a lifestyle. Solente delivers a concierge-style experience centered on wellness and connection, with community amenities scheduled for completion by summer 2026. These will include a full-service lounge and restaurant, a state-of-the-art fitness center, golf simulator, swimming pool, and pickleball courts, along with monthly curated events, clubs, and social gatherings designed to support a vibrant and active lifestyle. This home comes fully furnished.
Crafted with meticulous detail, the home features a gourmet kitchen that is a chef's dream, complete with Wolf Sub-Zero appliances, two ovens, two steam ovens, induction cooktop, two Rohl sinks, built-in banquette, walnut cabinetry, and a large working butler's pantry. Two wet bars make entertaining effortless, while thoughtful design elements elevate every space. The home showcases custom walnut accents throughout the interior and exterior and intricate trim detailing on the bathroom walls. Each bathroom feels like a private spa, with backlit shelves in every shower. The bedrooms include elegant backlit ceiling trays and private outdoor seating areas, offering breathtaking views from every room. Luxury amenities include a saltwater pool and spa, fully equipped gym, infrared sauna, and seven fireplaces (four indoors and three outdoors), perfect for cozy gatherings year-round. Smart home features with a built-in Sonos sound system, Lutron blinds, Hague water system, and imported Italian quartzite countertops add both modern convenience and timeless style.
Art and design lovers will appreciate the custom artwork created by a local artist, bespoke furniture sourced from Los Angeles, and a striking Daniel Arsham sculptural bathtub in the primary suite. All are included in the purchase of this home. The exterior is equally impressive, with exposed aggregate concrete, C-channel steel beams, and warm walnut accents that harmonize beautifully with the surrounding natural landscape.
Ideally located just off the new Main Street exit, this home is perfectly positioned for adventure and relaxation alike. It's just a short drive to Zion National Park, Bryce Canyon, and the Grand Canyon's North Rim. The area is a haven for outdoor enthusiasts, with nearby hiking and biking trails, four large reservoirs, and thousands of acres of public land to explore. It's also home to internationally renowned golf courses, recently hosting both PGA and upcoming LPGA tournaments, and major events like the Ironman, Red Bull Rampage, and the St. George Marathon.
This home is not just a residence, it's a sanctuary, a statement, and a gateway to a remarkable lifestyle in one of the most beautiful regions in the American Southwest.
All information herein is deemed reliable but is not guaranteed. Buyer is responsible for verifying all listing information, including square feet/acreage, to buyer's own satisfaction.
Contact an agent
Home facts
- Year built:2025
- Listing ID #:25-258462
- Added:339 day(s) ago
- Updated:January 08, 2026 at 03:50 PM
Rooms and interior
- Bedrooms:4
- Total bathrooms:5
- Full bathrooms:5
- Living area:7,166 sq. ft.
Heating and cooling
- Cooling:Central Air
- Heating:Heat Pump
Structure and exterior
- Roof:Flat
- Year built:2025
- Building area:7,166 sq. ft.
- Lot area:0.44 Acres
Schools
- High school:Pine View High
- Middle school:Pine View Middle
- Elementary school:Sandstone Elementary
Utilities
- Water:Culinary
- Sewer:Sewer
Finances and disclosures
- Price:$5,900,000
- Price per sq. ft.:$823.33
- Tax amount:$1 (2025)
New listings near 63 E Colima Rd
- New
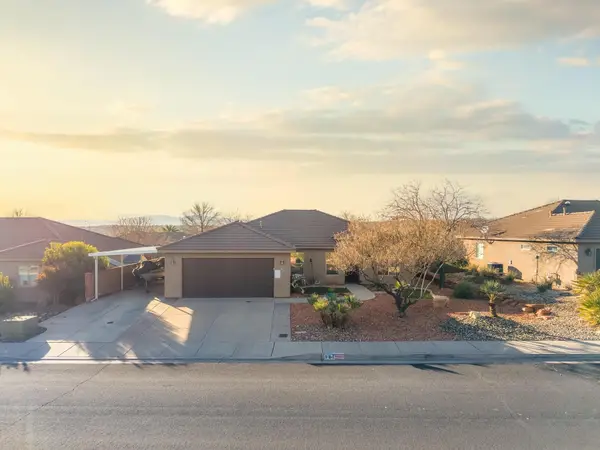 $495,000Active4 beds 2 baths1,709 sq. ft.
$495,000Active4 beds 2 baths1,709 sq. ft.981 N Painted Cloud Place, Washington, UT 84780
MLS# 26-268145Listed by: EXP REALTY, LLC - New
 $610,000Active4 beds 2 baths1,955 sq. ft.
$610,000Active4 beds 2 baths1,955 sq. ft.649 N Sandy Talus Dr, Washington, UT 84780
MLS# 26-268144Listed by: RED ROCK REAL ESTATE - New
 $519,900Active4 beds 3 baths2,228 sq. ft.
$519,900Active4 beds 3 baths2,228 sq. ft.1448 S Staircase Way, Washington, UT 84780
MLS# 2131633Listed by: RED ROCK REAL ESTATE LLC - New
 $239,000Active2 beds 1 baths780 sq. ft.
$239,000Active2 beds 1 baths780 sq. ft.1160 E Telegraph St #220, Washington, UT 84780
MLS# 2131631Listed by: REALTY ABSOLUTE - New
 $239,000Active2 beds 1 baths780 sq. ft.
$239,000Active2 beds 1 baths780 sq. ft.1160 E Telegraph St #220, Washington, UT 84780
MLS# 26-268113Listed by: REALTY ABSOLUTE - New
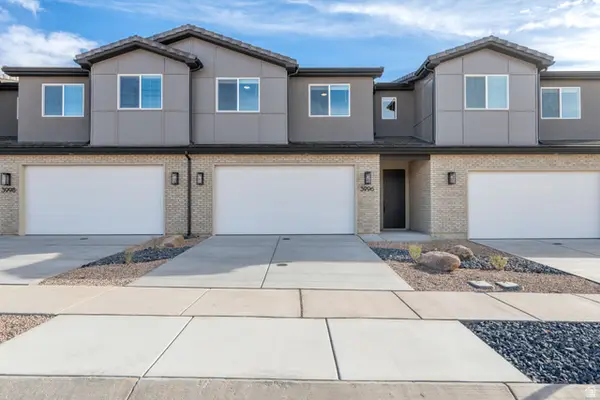 $416,888Active3 beds 3 baths1,843 sq. ft.
$416,888Active3 beds 3 baths1,843 sq. ft.3998 N Razor Dr #125, Washington, UT 84780
MLS# 2131371Listed by: COLE WEST REAL ESTATE, LLC - New
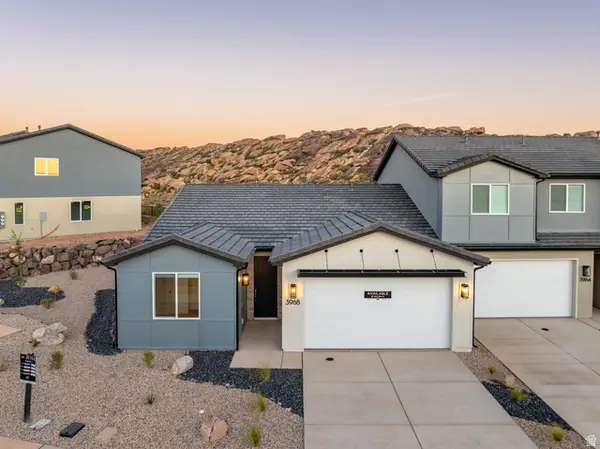 $458,888Active3 beds 2 baths1,564 sq. ft.
$458,888Active3 beds 2 baths1,564 sq. ft.4022 E Fossil Way #83, Washington, UT 84780
MLS# 2131374Listed by: COLE WEST REAL ESTATE, LLC - New
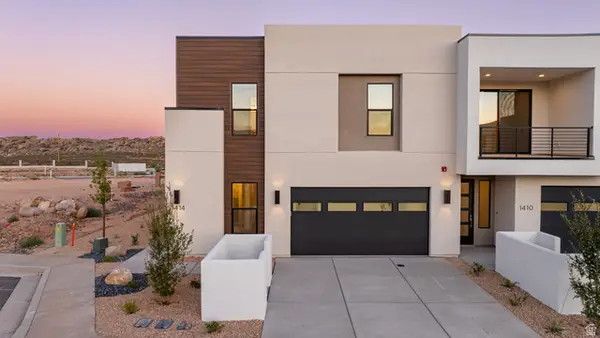 $996,495Active5 beds 5 baths3,225 sq. ft.
$996,495Active5 beds 5 baths3,225 sq. ft.3578 E Amenecer Ln #87, Washington, UT 84780
MLS# 2131387Listed by: COLE WEST REAL ESTATE, LLC - New
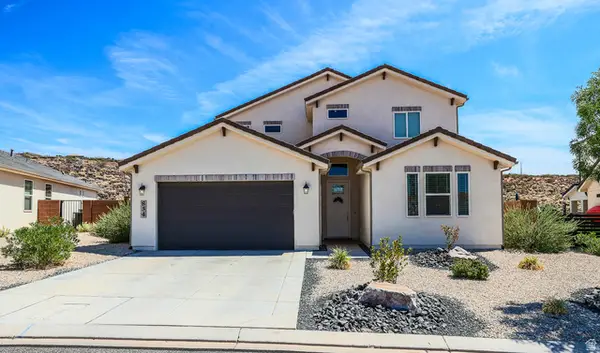 $459,900Active4 beds 3 baths1,825 sq. ft.
$459,900Active4 beds 3 baths1,825 sq. ft.834 N Pleasant Ln, Washington, UT 84780
MLS# 2131413Listed by: RED ROCK REAL ESTATE LLC - New
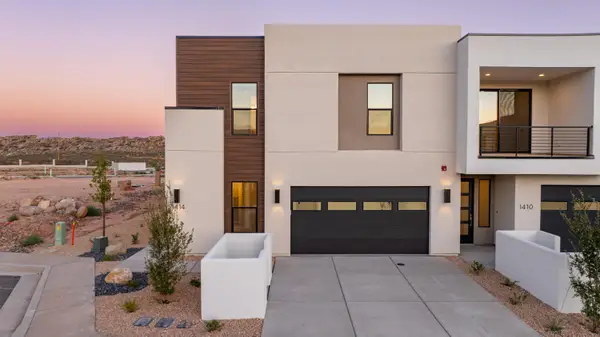 $996,495Active5 beds 5 baths3,225 sq. ft.
$996,495Active5 beds 5 baths3,225 sq. ft.3578 E Amenecer Ln #87, Washington, UT 84780
MLS# 25-267759Listed by: COLE WEST REAL ESTATE, LLC
