731 E Castle Stone Dr, Washington, UT 84780
Local realty services provided by:Better Homes and Gardens Real Estate Momentum
731 E Castle Stone Dr,Washington, UT 84780
$529,900
- 3 Beds
- 3 Baths
- 1,756 sq. ft.
- Single family
- Active
Listed by: jennifer davis, non board agent
Office: era realty center
MLS#:25-266897
Source:UT_WCMLS
Price summary
- Price:$529,900
- Price per sq. ft.:$301.77
- Monthly HOA dues:$8.08
About this home
Come see this 3 bedroom, 2.5 bath home on a generous 1/4 acre lot. This home has a fourth room that would make a perfect office or small den. The home has a modern, open-concept floor plan highlighted by vaulted ceilings that create a light filled living space. The home has stainless steel appliances, tile floors, central vacuum, and a large island--ideal for entertaining or family gatherings. The primary bedroom has a large walk-in closet, double sinks, a jetted tub and separate walk-in shower. The 3rd car garage and RV parking give plenty of room for hobbies and toys! Enjoy the fully landscaped yard with block wall and mature trees--perfect for kids, pets or weekend barbecues. It is located near Sullivan Soccer Park with quick access to shopping, schools, and other amenities!
Contact an agent
Home facts
- Year built:2004
- Listing ID #:25-266897
- Added:49 day(s) ago
- Updated:January 08, 2026 at 03:50 PM
Rooms and interior
- Bedrooms:3
- Total bathrooms:3
- Full bathrooms:2
- Half bathrooms:1
- Living area:1,756 sq. ft.
Heating and cooling
- Cooling:Central Air
- Heating:Natural Gas
Structure and exterior
- Roof:Tile
- Year built:2004
- Building area:1,756 sq. ft.
- Lot area:0.25 Acres
Schools
- High school:Crimson Cliffs High
- Middle school:Crimson Cliffs Middle
- Elementary school:Horizon Elementary
Utilities
- Water:Culinary
- Sewer:Sewer
Finances and disclosures
- Price:$529,900
- Price per sq. ft.:$301.77
- Tax amount:$1,793 (2025)
New listings near 731 E Castle Stone Dr
- New
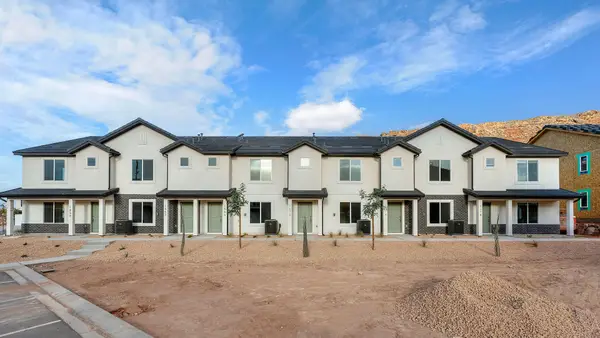 $339,990Active3 beds 2 baths1,446 sq. ft.
$339,990Active3 beds 2 baths1,446 sq. ft.2178 S Wolverine Way #2536, Washington, UT 84780
MLS# 26-267809Listed by: D.R. HORTON, INC - New
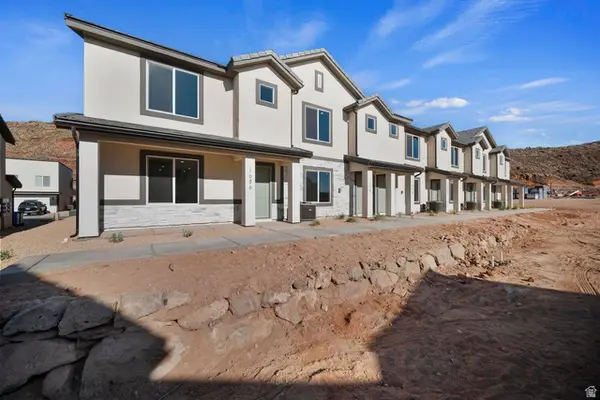 $349,990Active3 beds 2 baths1,446 sq. ft.
$349,990Active3 beds 2 baths1,446 sq. ft.2182 S Wolverine Way #2535, Washington, UT 84780
MLS# 2129464Listed by: D.R. HORTON, INC - New
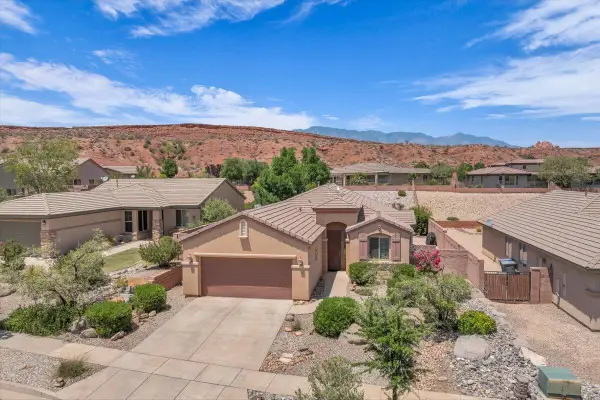 $439,000Active3 beds 2 baths1,517 sq. ft.
$439,000Active3 beds 2 baths1,517 sq. ft.2903 E Slick Rock Rd, Washington, UT 84780
MLS# 26-267803Listed by: BHHS UTAH PROPERTIES SG - New
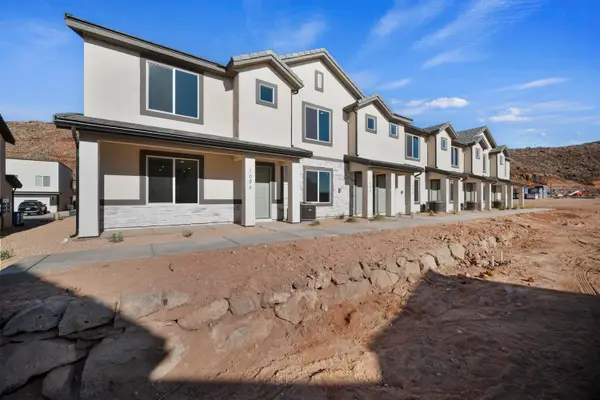 $349,990Active3 beds 2 baths1,446 sq. ft.
$349,990Active3 beds 2 baths1,446 sq. ft.2182 S Wolverine Way #2535, Washington, UT 84780
MLS# 26-267806Listed by: D.R. HORTON, INC - New
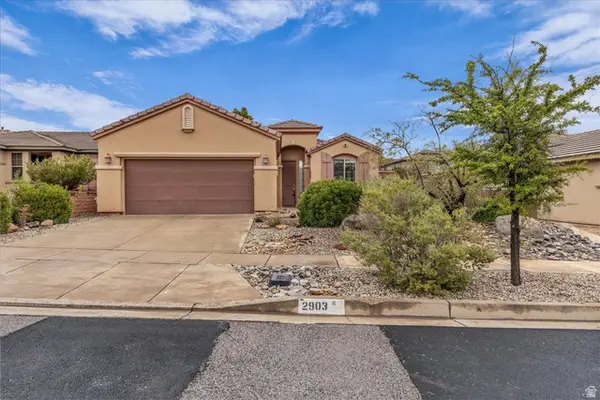 $439,000Active3 beds 2 baths1,517 sq. ft.
$439,000Active3 beds 2 baths1,517 sq. ft.2093 E Slick Rock Rd, Washington, UT 84780
MLS# 2129435Listed by: BERKSHIRE HATHAWAY HOMESERVICES UTAH PROPERTIES (ST GEORGE) - New
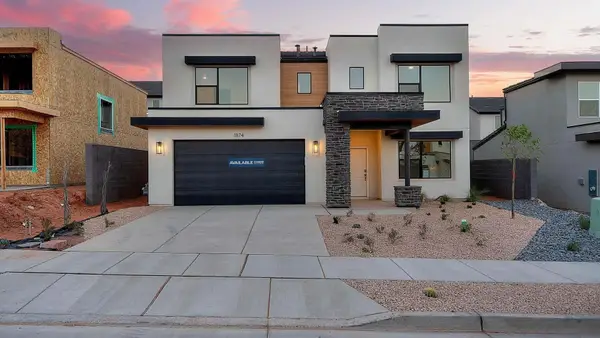 $579,990Active4 beds 3 baths2,458 sq. ft.
$579,990Active4 beds 3 baths2,458 sq. ft.1903 S Cyclone Dr #253, Washington, UT 84780
MLS# 26-267800Listed by: D.R. HORTON, INC - New
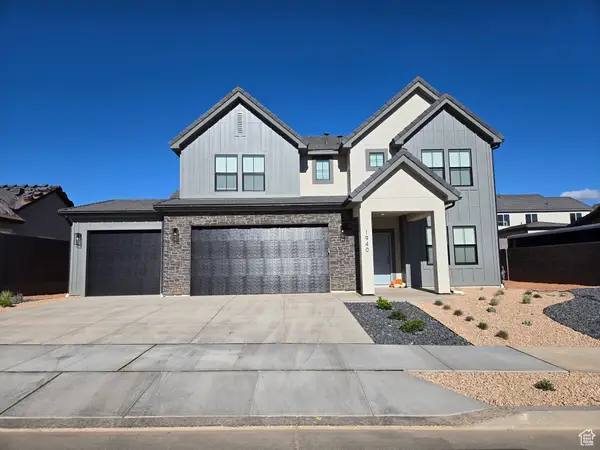 $639,990Active4 beds 3 baths2,458 sq. ft.
$639,990Active4 beds 3 baths2,458 sq. ft.1977 S Wolverine Way #226, Washington, UT 84780
MLS# 26-267794Listed by: D.R. HORTON, INC - New
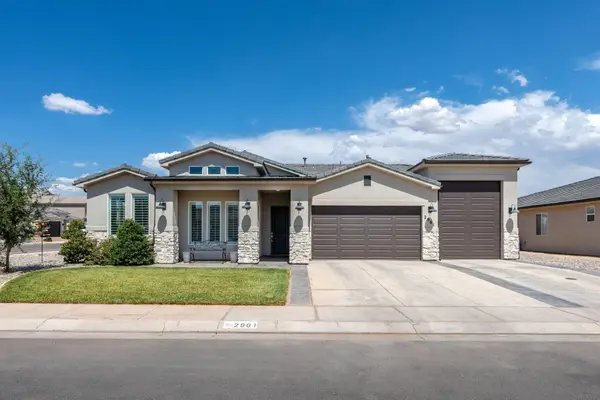 $595,000Active4 beds 2 baths1,857 sq. ft.
$595,000Active4 beds 2 baths1,857 sq. ft.2961 E Beartrap Canyon Dr, Washington, UT 84780
MLS# 25-267726Listed by: CENTURY 21 EVEREST ST GEORGE - New
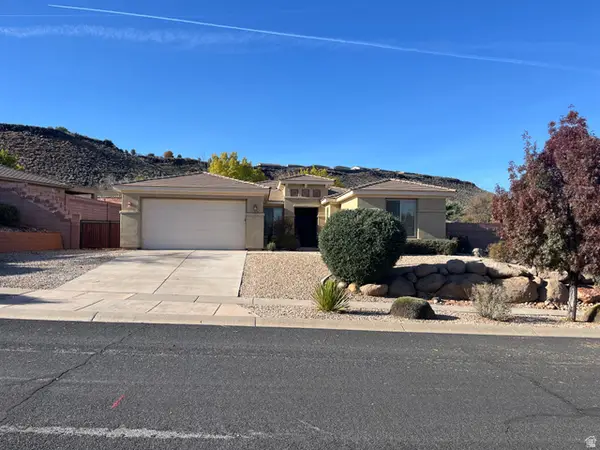 $649,000Active3 beds 3 baths2,343 sq. ft.
$649,000Active3 beds 3 baths2,343 sq. ft.1273 N Overland Trail Cir, Washington, UT 84780
MLS# 2129315Listed by: MODERN REALTY INC. 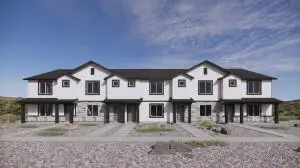 $362,990Pending3 beds 3 baths1,446 sq. ft.
$362,990Pending3 beds 3 baths1,446 sq. ft.3336 E Dance Hall Ln #2338, Washington, UT 84780
MLS# 26-267719Listed by: D.R. HORTON, INC
