777 W Scenario St #3A, Washington, UT 84780
Local realty services provided by:Better Homes and Gardens Real Estate Momentum
777 W Scenario St #3A,Washington, UT 84780
$1,580,000
- 5 Beds
- 7 Baths
- 3,785 sq. ft.
- Single family
- Pending
Listed by: heather saxton, holly haguewood
Office: north realty, llc.
MLS#:2124024
Source:SL
Price summary
- Price:$1,580,000
- Price per sq. ft.:$417.44
- Monthly HOA dues:$17.33
About this home
Fair Housing Act protects people from discrimination when engaging in other housing-related activities. Sq. ft. provided as a courtesy estimate & obtained from county. Buyer advised to obtain independent measurement. Architectural modernism rises in Washington Vista , where mindful living solutions meet clean geometry and intentional design. Angular rooflines, expansive glazing, and fluid circulation define the interior, creating light-driven spaces that feel open, calm, and effortlessly livable. Enjoy 3 decks, yes 3 beautiful elevated mountain view decks. Polished surfaces and generous sightlines anchor the central living areas, while the chef-inspired kitchen offers double ovens, raised up dishwasher and a full butler's kitchen, crafted for elevated daily rituals. The primary suite is detailed with spa-level finishes, serene materials, and a spacious dressing area, establishing a restorative private retreat. This property includes private guest quarters with personal exterior access. Outdoors, the living experience expands with a heated pool, spa, and broad concrete patio oriented toward the red-rock horizon-an immersive setting designed for connection, relaxation, and sunset views. An oversized tandem garage with RV power, water and sanitation connection for adventure-ready lifestyles. Insulation is high efficiency with open cell insulation in the ceiling and closed cell insulation in the walls.
Contact an agent
Home facts
- Year built:2025
- Listing ID #:2124024
- Added:28 day(s) ago
- Updated:December 20, 2025 at 08:53 AM
Rooms and interior
- Bedrooms:5
- Total bathrooms:7
- Full bathrooms:5
- Half bathrooms:1
- Living area:3,785 sq. ft.
Heating and cooling
- Cooling:Evaporative Cooling
- Heating:Forced Air, Gas: Central
Structure and exterior
- Roof:Membrane
- Year built:2025
- Building area:3,785 sq. ft.
- Lot area:0.25 Acres
Schools
- High school:None/Other
- Middle school:Pine View Middle
- Elementary school:Sandstone
Utilities
- Water:Culinary, Secondary, Water Connected
- Sewer:Sewer Connected, Sewer: Connected
Finances and disclosures
- Price:$1,580,000
- Price per sq. ft.:$417.44
- Tax amount:$2,700
New listings near 777 W Scenario St #3A
- New
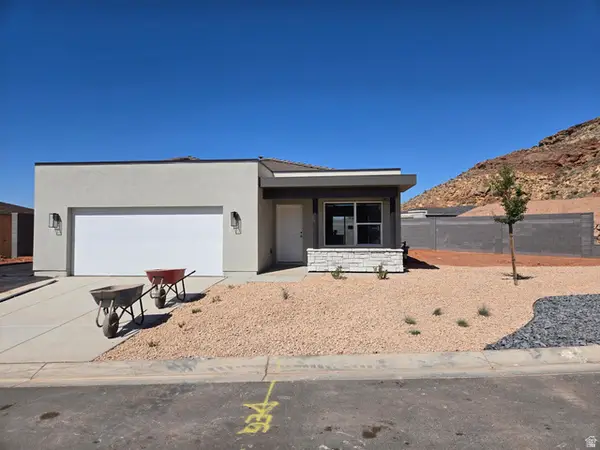 $399,990Active3 beds 2 baths1,106 sq. ft.
$399,990Active3 beds 2 baths1,106 sq. ft.1891 S Queens Garden Dr #4255, Washington, UT 84780
MLS# 2127634Listed by: D.R. HORTON, INC - New
 $100,000Active0.06 Acres
$100,000Active0.06 Acres448 E Telegraph St #52, Washington, UT 84780
MLS# 2127583Listed by: DELUXE UTAH REAL ESTATE - New
 $650,000Active4 beds 2 baths1,825 sq. ft.
$650,000Active4 beds 2 baths1,825 sq. ft.751 E Majestic Dr, Washington, UT 84780
MLS# 25-267542Listed by: RE/MAX ASSOCIATES SO UTAH - New
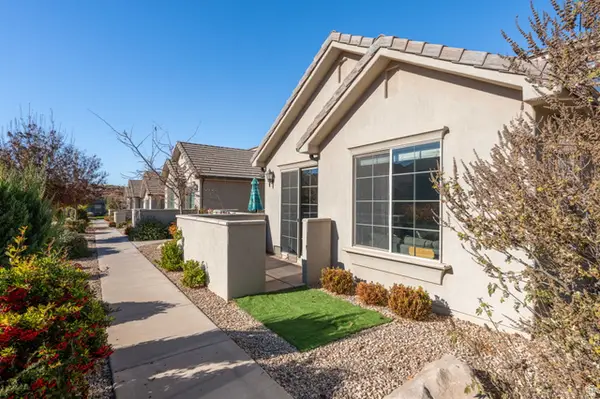 $475,000Active3 beds 4 baths1,854 sq. ft.
$475,000Active3 beds 4 baths1,854 sq. ft.1914 E Fiesta Ln, Washington, UT 84780
MLS# 2127479Listed by: CENTURY 21 EVEREST (ST GEORGE) - New
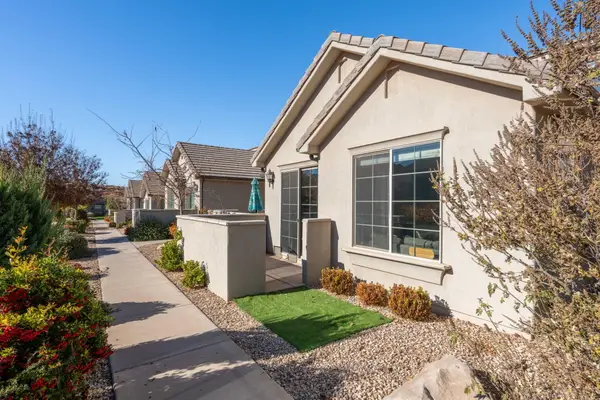 $475,000Active3 beds 4 baths1,854 sq. ft.
$475,000Active3 beds 4 baths1,854 sq. ft.1914 E Fiesta Ln, Washington, UT 84780
MLS# 25-267539Listed by: CENTURY 21 EVEREST ST GEORGE - Open Mon, 12 to 3pmNew
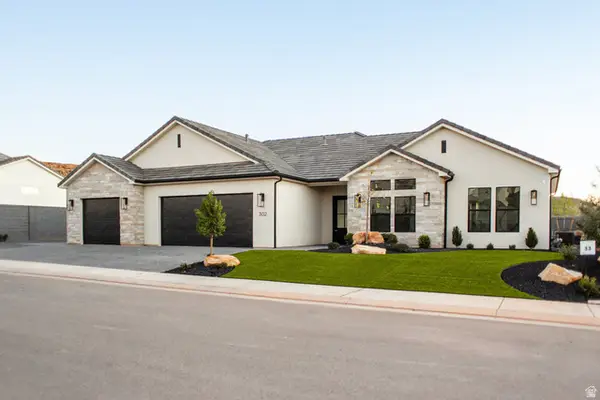 $865,000Active4 beds 3 baths2,305 sq. ft.
$865,000Active4 beds 3 baths2,305 sq. ft.302 E Mayfield Woods Ln, Washington, UT 84780
MLS# 2127467Listed by: KW ASCEND KELLER WILLIAMS REALTY - New
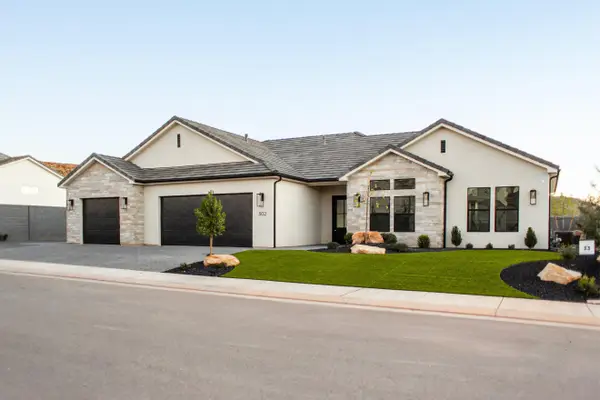 $865,000Active4 beds 3 baths2,305 sq. ft.
$865,000Active4 beds 3 baths2,305 sq. ft.302 E Mayfield Woods Ln, Washington, UT 84780
MLS# 25-267538Listed by: KW ASCEND KELLER WILLIAMS REALTY - New
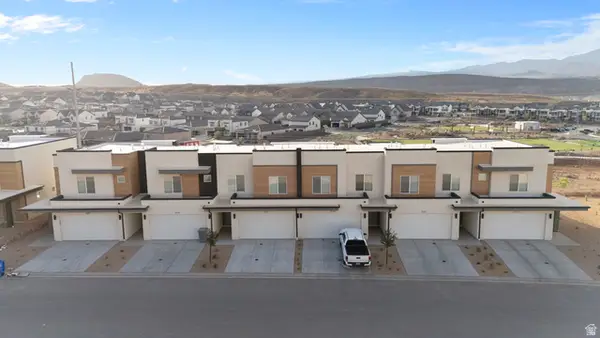 $392,990Active3 beds 3 baths1,552 sq. ft.
$392,990Active3 beds 3 baths1,552 sq. ft.1734 S Forbidding Way #2278, Washington, UT 84780
MLS# 2127405Listed by: D.R. HORTON, INC - New
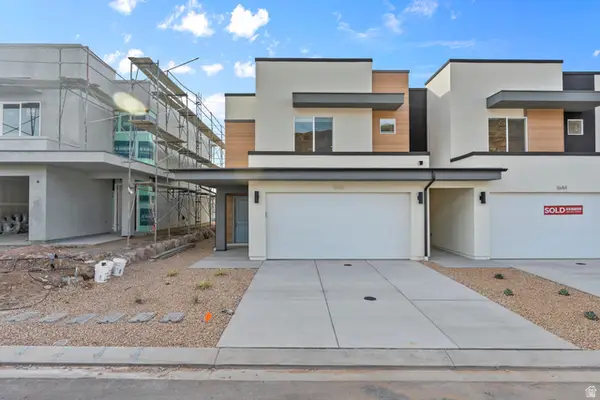 $402,990Active3 beds 3 baths1,552 sq. ft.
$402,990Active3 beds 3 baths1,552 sq. ft.1738 S Forbidding Way, Washington, UT 84780
MLS# 2127432Listed by: D.R. HORTON, INC - New
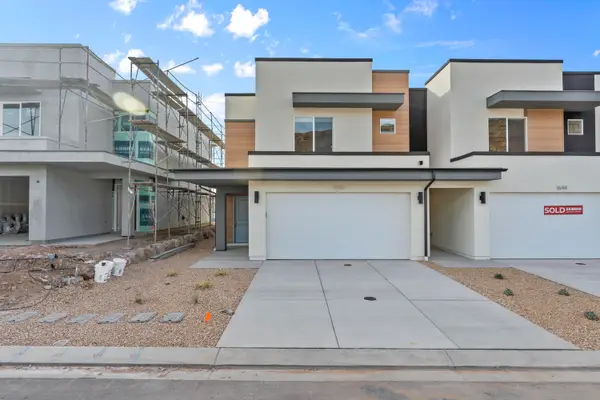 $402,990Active3 beds 3 baths1,552 sq. ft.
$402,990Active3 beds 3 baths1,552 sq. ft.1738 S Forbidding Way #2277, Washington, UT 84780
MLS# 25-267532Listed by: D.R. HORTON, INC
