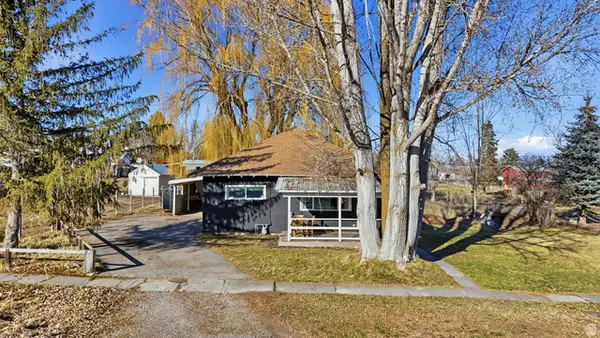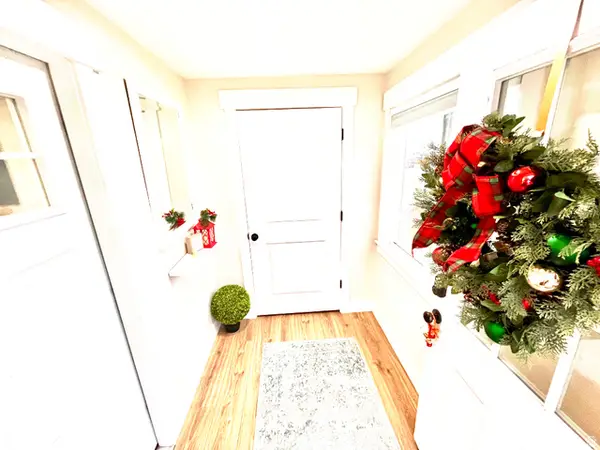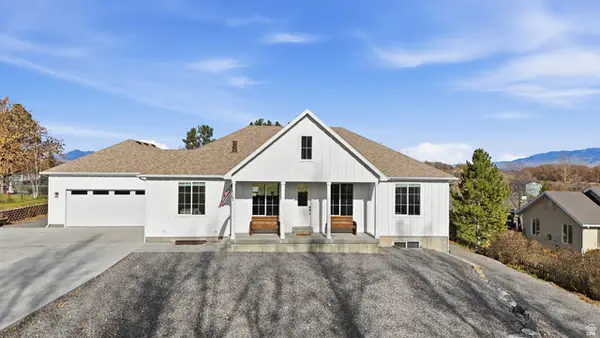24 W 1550 S, Wellsville, UT 84339
Local realty services provided by:Better Homes and Gardens Real Estate Momentum
24 W 1550 S,Wellsville, UT 84339
$1,375,000
- 3 Beds
- 3 Baths
- 6,400 sq. ft.
- Single family
- Pending
Listed by: clark rigby
Office: cornerstone real estate professionals, llc.
MLS#:2124555
Source:SL
Price summary
- Price:$1,375,000
- Price per sq. ft.:$214.84
- Monthly HOA dues:$15
About this home
Absolutely stunning custom home! This incredible property is so light and bright and immediately welcomes you with its attention to detail at every turn. You'll be blown away by the soaring 20 ft ceilings and panoramic windows that feel grand and intimate at the same time. The house is filled with smart home technology that allows you to control nearly everything with a swipe on your phone! The primary suite is a true oasis with its own fireplace, private deck, and separate tub and shower in the bath adjacent to the large walk-in closet. This house is an entertainers dream with the gorgeous chef's kitchen, two decks for parties, the great room, and a second-story family room that has abundant room for everyone. Room to expand in the unfinished basement, and with two outside entrances and plumbed for a kitchen, maybe an apartment is a good option. The pristine yard with an amazing view is filled with plants, pines, fruit trees, and more, plus space to build a shop with a separate street entrance. This home is what you've been looking for and so much more!
Contact an agent
Home facts
- Year built:2019
- Listing ID #:2124555
- Added:79 day(s) ago
- Updated:February 10, 2026 at 08:53 AM
Rooms and interior
- Bedrooms:3
- Total bathrooms:3
- Full bathrooms:2
- Half bathrooms:1
- Living area:6,400 sq. ft.
Heating and cooling
- Cooling:Central Air
- Heating:Forced Air, Gas: Central
Structure and exterior
- Roof:Asphalt
- Year built:2019
- Building area:6,400 sq. ft.
- Lot area:0.89 Acres
Schools
- High school:Mountain Crest
- Middle school:South Cache
- Elementary school:Wellsville
Utilities
- Water:Culinary, Water Connected
- Sewer:Sewer Connected, Sewer: Connected
Finances and disclosures
- Price:$1,375,000
- Price per sq. ft.:$214.84
- Tax amount:$4,001
New listings near 24 W 1550 S
- New
 $965,000Active6 beds 3 baths3,879 sq. ft.
$965,000Active6 beds 3 baths3,879 sq. ft.414 Juniper Ct, Wellsville, UT 84339
MLS# 2136454Listed by: INTERMOUNTAIN PROPERTIES - Open Tue, 10am to 1pmNew
 $699,000Active5 beds 3 baths3,251 sq. ft.
$699,000Active5 beds 3 baths3,251 sq. ft.74 N 200 W, Wellsville, UT 84339
MLS# 2136160Listed by: KW UNITE KELLER WILLIAMS LLC - Open Sat, 10am to 12pmNew
 $779,900Active5 beds 3 baths3,675 sq. ft.
$779,900Active5 beds 3 baths3,675 sq. ft.118 W 1270 S, Wellsville, UT 84339
MLS# 2135959Listed by: EQUITY REAL ESTATE (BEAR RIVER)  $355,000Active3 beds 2 baths1,093 sq. ft.
$355,000Active3 beds 2 baths1,093 sq. ft.61 W Main St, Wellsville, UT 84339
MLS# 2133285Listed by: KW UNITE KELLER WILLIAMS LLC $435,000Pending4 beds 3 baths2,136 sq. ft.
$435,000Pending4 beds 3 baths2,136 sq. ft.121 N 100 W, Wellsville, UT 84339
MLS# 2129048Listed by: HOMEBASED REALTORS $565,000Pending6 beds 3 baths2,746 sq. ft.
$565,000Pending6 beds 3 baths2,746 sq. ft.45 E 200 S, Wellsville, UT 84339
MLS# 2128129Listed by: REEVE REAL ESTATE $749,599Active5 beds 4 baths3,729 sq. ft.
$749,599Active5 beds 4 baths3,729 sq. ft.570 N 200 E, Wellsville, UT 84339
MLS# 2125279Listed by: KW UNITE KELLER WILLIAMS LLC $650,000Active6 Acres
$650,000Active6 Acres2710 W 6400 S #1, Wellsville, UT 84339
MLS# 2122308Listed by: ENGEL & VOLKERS LOGAN, LLC $500,000Active4 Acres
$500,000Active4 Acres2650 W 6400 S #3, Wellsville, UT 84339
MLS# 2122310Listed by: ENGEL & VOLKERS LOGAN, LLC

