253 N Red Slide Dr, Wellsville, UT 84339
Local realty services provided by:Better Homes and Gardens Real Estate Momentum
Listed by: stephanie a brown, jette h youngblood
Office: engel & volkers logan, llc.
MLS#:2111594
Source:SL
Price summary
- Price:$775,000
- Price per sq. ft.:$215.94
About this home
This thoughtfully updated 6 bedroom, 3.5 bath rambler combines modern touches with timeless charm. Step inside to find an inviting main living room with vaulted ceilings and stunning wood beams, complemented by updated flooring, railing and front door that enhance the home's fresh, stylish appeal. The open kitchen and gathering spaces are designed for both comfort and entertaining while the newly added pergola in the backyard provides the perfect spot to relax and take in the breathtaking mountain views. A unique bonus feature: the home's 3rd car garage has been converted into a versatile gym and golf simulation room-ideal for fitness and recreation year-round. Schedule a showing today! Buyer to verify all information.
Contact an agent
Home facts
- Year built:2001
- Listing ID #:2111594
- Added:94 day(s) ago
- Updated:October 31, 2025 at 08:03 AM
Rooms and interior
- Bedrooms:6
- Total bathrooms:4
- Full bathrooms:3
- Half bathrooms:1
- Living area:3,589 sq. ft.
Heating and cooling
- Cooling:Central Air
- Heating:Forced Air, Gas: Central
Structure and exterior
- Roof:Asphalt
- Year built:2001
- Building area:3,589 sq. ft.
- Lot area:0.58 Acres
Schools
- High school:Mountain Crest
- Middle school:South Cache
- Elementary school:Wellsville
Utilities
- Water:Culinary, Water Connected
- Sewer:Sewer Connected, Sewer: Connected, Sewer: Public
Finances and disclosures
- Price:$775,000
- Price per sq. ft.:$215.94
- Tax amount:$2,849
New listings near 253 N Red Slide Dr
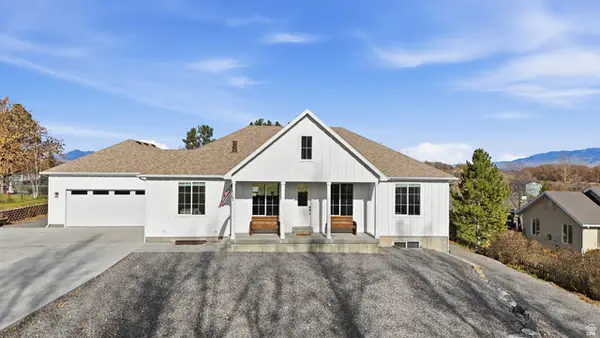 $749,990Active5 beds 4 baths3,729 sq. ft.
$749,990Active5 beds 4 baths3,729 sq. ft.570 N 200 E, Wellsville, UT 84339
MLS# 2125279Listed by: KW UNITE KELLER WILLIAMS LLC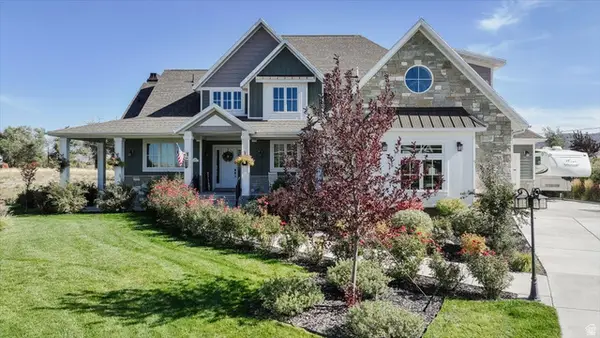 $1,375,000Active3 beds 3 baths6,400 sq. ft.
$1,375,000Active3 beds 3 baths6,400 sq. ft.24 W 1550 S, Wellsville, UT 84339
MLS# 2124555Listed by: CORNERSTONE REAL ESTATE PROFESSIONALS, LLC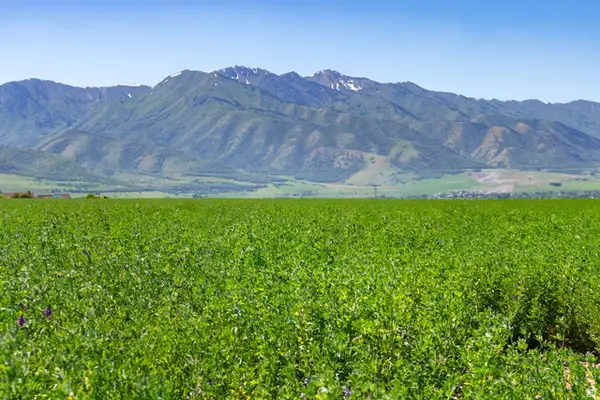 $650,000Active6 Acres
$650,000Active6 Acres2710 W 6400 S #1, Wellsville, UT 84339
MLS# 2122308Listed by: ENGEL & VOLKERS LOGAN, LLC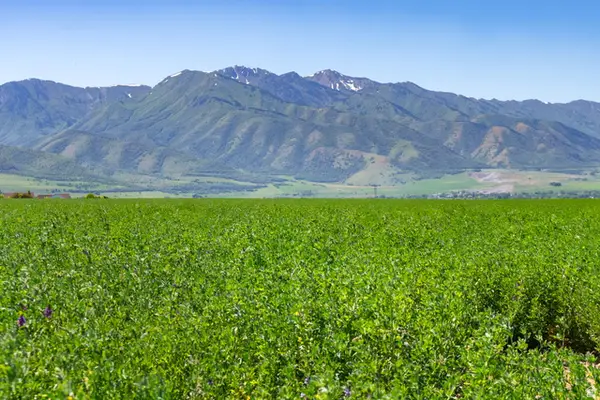 $500,000Active4 Acres
$500,000Active4 Acres2650 W 6400 S #3, Wellsville, UT 84339
MLS# 2122310Listed by: ENGEL & VOLKERS LOGAN, LLC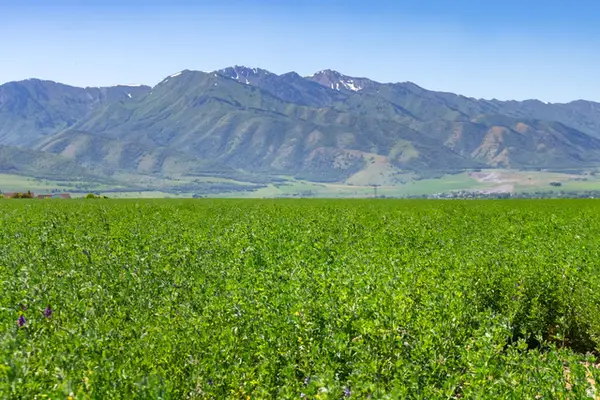 $1,000,000Active10 Acres
$1,000,000Active10 Acres6400 S 2633 W #5, Wellsville, UT 84339
MLS# 2122313Listed by: ENGEL & VOLKERS LOGAN, LLC $415,000Active3 beds 3 baths1,875 sq. ft.
$415,000Active3 beds 3 baths1,875 sq. ft.1535 W 2200 S, Wellsville, UT 84339
MLS# 2121730Listed by: BOARDWALK REALTY & MANAGEMENT NORTH $979,000Active5 beds 4 baths4,412 sq. ft.
$979,000Active5 beds 4 baths4,412 sq. ft.550 N 200 E, Wellsville, UT 84339
MLS# 2120796Listed by: FUSION REALTY GROUP LLC $800,000Active72.53 Acres
$800,000Active72.53 Acres200 W Aspen Way N, Wellsville, UT 84339
MLS# 2119764Listed by: EXCEL REALTY INC. $450,000Active10.76 Acres
$450,000Active10.76 Acres2820 W 5000 S, Wellsville, UT 84339
MLS# 2119449Listed by: REALTYPATH LLC (CACHE VALLEY)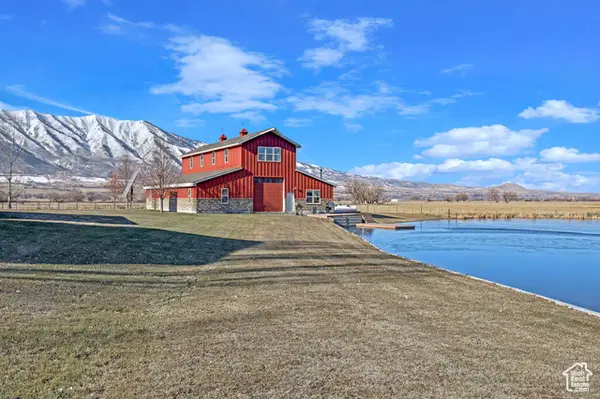 $2,400,000Pending23.52 Acres
$2,400,000Pending23.52 Acres3190 S 3400 W, Wellsville, UT 84339
MLS# 2118044Listed by: ZANTERRA LAND BROKERS
