1942 S Fitzroy Rd, West Haven, UT 84401
Local realty services provided by:Better Homes and Gardens Real Estate Momentum
1942 S Fitzroy Rd,West Haven, UT 84401
$552,500
- 3 Beds
- 3 Baths
- 1,956 sq. ft.
- Single family
- Active
Listed by: katrina gerrard
Office: brix real estate
MLS#:2111652
Source:SL
Price summary
- Price:$552,500
- Price per sq. ft.:$282.46
- Monthly HOA dues:$45
About this home
This gorgeous home features 3 beds, 2.5 baths and a large 3 car garage with 8 ft tall garage doors. Located in a beautiful neighborhood in West Haven UT, this community has trees, street lights, walking trails and a park. It is also located in the district of brand new West Field High School, a new Junior High and Elementary. Be sure to check out the large laundry room which sits on the same floor as the rest of the bedrooms, so you don't have to carry laundry baskets up and down stairs. The laundry room also offers a large amount of storage space. Coming in from the garage, there is a well designed space to put coats and shoes, so they are out of the way. This home was well designed with beautiful finishes throughout, as well as a nice landscaped front yard. Come take a look! This home is occupied so please schedule a showing before going.
Contact an agent
Home facts
- Year built:2024
- Listing ID #:2111652
- Added:150 day(s) ago
- Updated:February 13, 2026 at 12:05 PM
Rooms and interior
- Bedrooms:3
- Total bathrooms:3
- Full bathrooms:2
- Half bathrooms:1
- Living area:1,956 sq. ft.
Heating and cooling
- Heating:Forced Air
Structure and exterior
- Roof:Asphalt
- Year built:2024
- Building area:1,956 sq. ft.
- Lot area:0.3 Acres
Schools
- High school:Fremont
- Middle school:Rocky Mt
- Elementary school:Kanesville
Utilities
- Water:Culinary, Water Connected
- Sewer:Sewer Connected, Sewer: Connected
Finances and disclosures
- Price:$552,500
- Price per sq. ft.:$282.46
- Tax amount:$3,116
New listings near 1942 S Fitzroy Rd
 $229,900Active0.46 Acres
$229,900Active0.46 Acres2730 W Rodeo Dr #2, West Haven, UT 84401
MLS# 2123020Listed by: INTERMOUNTAIN PROPERTIES- New
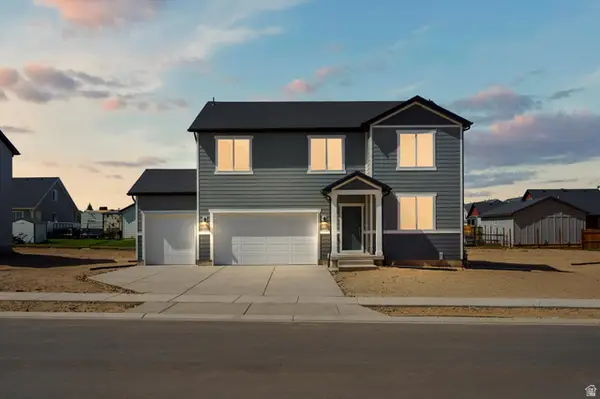 $604,990Active4 beds 3 baths3,605 sq. ft.
$604,990Active4 beds 3 baths3,605 sq. ft.3334 W 3550 S #209, West Haven, UT 84401
MLS# 2136856Listed by: MERITAGE HOMES OF UTAH, INC - Open Sat, 11am to 1pmNew
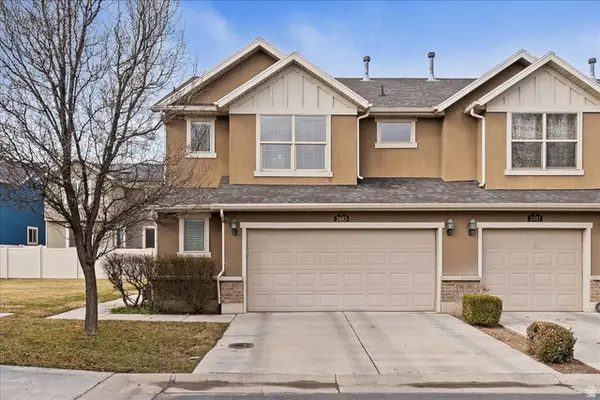 $340,000Active3 beds 3 baths1,555 sq. ft.
$340,000Active3 beds 3 baths1,555 sq. ft.2483 S Gilmour St, West Haven, UT 84401
MLS# 2136686Listed by: ASCENT REAL ESTATE GROUP LLC - New
 $540,000Active2 beds 3 baths1,690 sq. ft.
$540,000Active2 beds 3 baths1,690 sq. ft.4695 W 4100 S, West Haven, UT 84401
MLS# 2136571Listed by: RE/MAX ASSOCIATES - Open Sun, 11am to 1pmNew
 $565,000Active4 beds 4 baths2,695 sq. ft.
$565,000Active4 beds 4 baths2,695 sq. ft.3511 W 4200 S, West Haven, UT 84401
MLS# 2136529Listed by: REAL BROKER, LLC - New
 $400,000Active3 beds 3 baths1,800 sq. ft.
$400,000Active3 beds 3 baths1,800 sq. ft.2063 W 1550 Ct S #151, West Haven, UT 84401
MLS# 2136266Listed by: REALTYPATH LLC (SUMMIT) 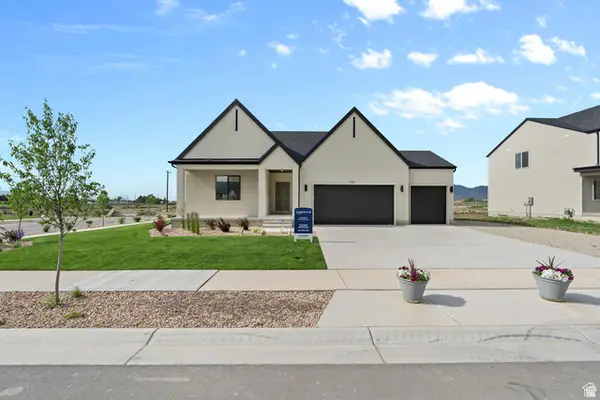 $724,990Pending6 beds 3 baths3,731 sq. ft.
$724,990Pending6 beds 3 baths3,731 sq. ft.4145 W 1575 S #116, West Weber, UT 84401
MLS# 2120808Listed by: D.R. HORTON, INC- New
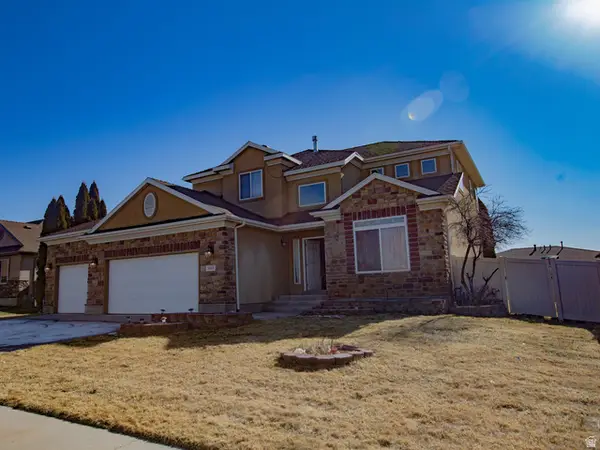 $579,900Active5 beds 4 baths3,639 sq. ft.
$579,900Active5 beds 4 baths3,639 sq. ft.3405 W 4525 S, West Haven, UT 84401
MLS# 2135989Listed by: EQUITY REAL ESTATE (SOLID) - New
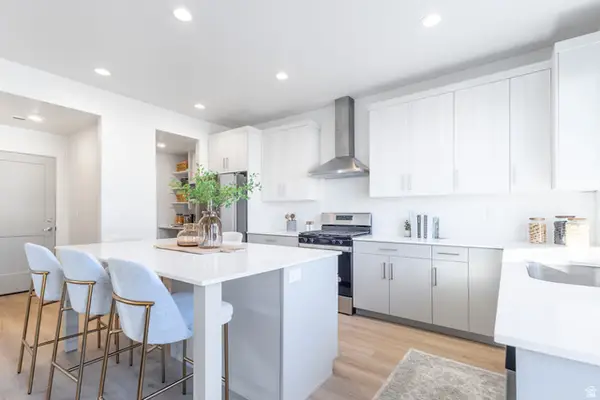 $412,755Active3 beds 3 baths1,677 sq. ft.
$412,755Active3 beds 3 baths1,677 sq. ft.3662 S 4625 W #209, West Haven, UT 84401
MLS# 2135924Listed by: NILSON HOMES - Open Sat, 1 to 3pmNew
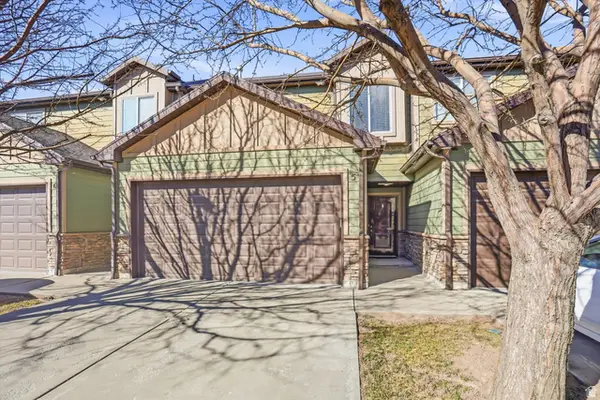 $349,500Active3 beds 3 baths1,310 sq. ft.
$349,500Active3 beds 3 baths1,310 sq. ft.3385 S Brynn Ave #5, West Haven, UT 84401
MLS# 2135908Listed by: EQUITY REAL ESTATE (SELECT)

