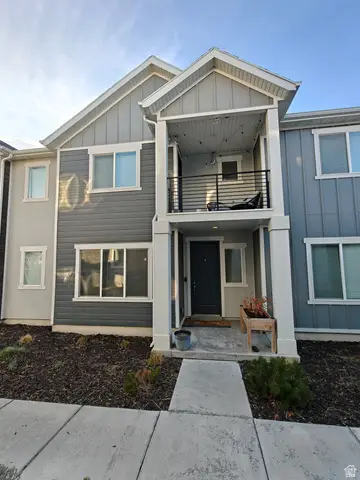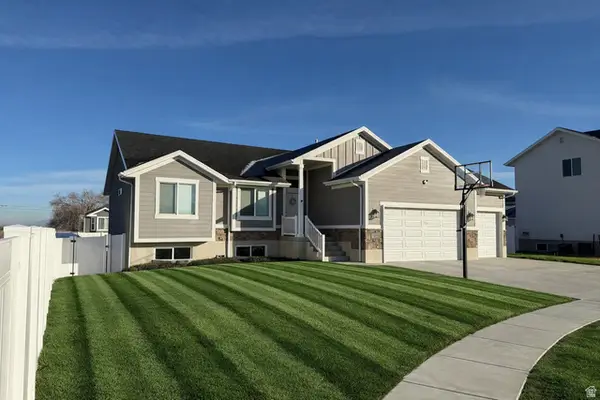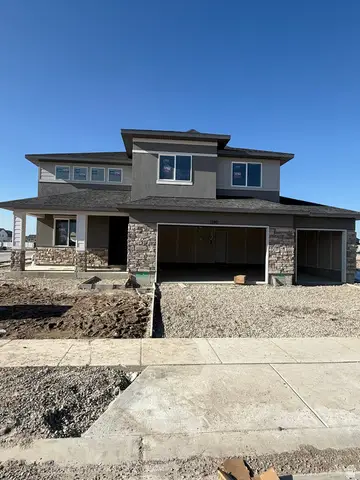2307 W 2525 S, West Haven, UT 84401
Local realty services provided by:Better Homes and Gardens Real Estate Momentum
2307 W 2525 S,West Haven, UT 84401
$403,107
- 2 Beds
- 2 Baths
- 1,523 sq. ft.
- Single family
- Active
Listed by: dustin peterson
Office: era brokers consolidated (ogden)
MLS#:2108008
Source:SL
Price summary
- Price:$403,107
- Price per sq. ft.:$264.68
- Monthly HOA dues:$165
About this home
55+ LIVING AT ITS BEST END-UNIT PATIO HOME! This hard-to-find end-unit patio home features a bright open floor plan with vaulted ceilings, large windows, and a cozy gas fireplace. The gourmet kitchen includes Gallery appliances, granite counters, oversized island, tall wormwood cabinets, engineered hardwood, and two pantries. Spacious primary suite offers a sitting area, walk-in closet, and spa-style bath with quartz, soaking tub, and separate shower. Second bedroom with adjacent full bath makes the perfect guest suite, office, or hobby room. Extras include a large laundry room with cabinets and granite, finished 2-car garage with storage, and private fenced patio with extra grass space. Move-in ready! Buyer to verify all information. Square footage provided as a courtesy estimate.
Contact an agent
Home facts
- Year built:2018
- Listing ID #:2108008
- Added:147 day(s) ago
- Updated:January 23, 2026 at 11:58 AM
Rooms and interior
- Bedrooms:2
- Total bathrooms:2
- Full bathrooms:2
- Living area:1,523 sq. ft.
Heating and cooling
- Cooling:Central Air
- Heating:Forced Air, Gas: Central
Structure and exterior
- Roof:Asphalt
- Year built:2018
- Building area:1,523 sq. ft.
- Lot area:0.05 Acres
Schools
- Middle school:Rocky Mt
- Elementary school:Kanesville
Utilities
- Water:Culinary, Water Connected
- Sewer:Sewer Connected, Sewer: Connected
Finances and disclosures
- Price:$403,107
- Price per sq. ft.:$264.68
- Tax amount:$2,272
New listings near 2307 W 2525 S
- New
 $385,000Active3 beds 3 baths1,779 sq. ft.
$385,000Active3 beds 3 baths1,779 sq. ft.3716 3195, West Haven, UT 84401
MLS# 2132502Listed by: EQUITY REAL ESTATE (SELECT) - New
 $599,900Active4 beds 4 baths2,931 sq. ft.
$599,900Active4 beds 4 baths2,931 sq. ft.1617 S Haven Pkwy, West Haven, UT 84401
MLS# 2132386Listed by: BRICK REALTY CO, LLC - Open Fri, 11am to 4pmNew
 $599,990Active4 beds 3 baths3,734 sq. ft.
$599,990Active4 beds 3 baths3,734 sq. ft.3390 W 3550 S #205, West Haven, UT 84401
MLS# 2132323Listed by: MERITAGE HOMES OF UTAH, INC. - New
 $399,900Active3 beds 3 baths1,569 sq. ft.
$399,900Active3 beds 3 baths1,569 sq. ft.3451 W 3950 S, West Haven, UT 84401
MLS# 2132056Listed by: GOLDEN SPIKE REALTY - New
 $319,900Active3 beds 2 baths1,123 sq. ft.
$319,900Active3 beds 2 baths1,123 sq. ft.2817 W 3965 S #63, West Haven, UT 84401
MLS# 2132005Listed by: CENTURY 21 EVEREST - New
 $450,000Active4 beds 3 baths2,109 sq. ft.
$450,000Active4 beds 3 baths2,109 sq. ft.3338 W 3785 S, West Haven, UT 84401
MLS# 2132010Listed by: JASON MITCHELL REAL ESTATE UTAH LLC - New
 $619,900Active3 beds 2 baths2,936 sq. ft.
$619,900Active3 beds 2 baths2,936 sq. ft.2422 W 3350 S, West Haven, UT 84401
MLS# 2132025Listed by: ASCENT REAL ESTATE GROUP LLC  $750,000Active0.95 Acres
$750,000Active0.95 Acres2067 S 1625 W #3, West Haven, UT 84401
MLS# 2110701Listed by: JWH REAL ESTATE- New
 $583,730Active4 beds 3 baths2,476 sq. ft.
$583,730Active4 beds 3 baths2,476 sq. ft.1745 S 3725 W #120, Ogden, UT 84401
MLS# 2131697Listed by: MCARTHUR REALTY, LC - New
 $389,900Active3 beds 3 baths1,779 sq. ft.
$389,900Active3 beds 3 baths1,779 sq. ft.3713 S 3175 W, West Haven, UT 84401
MLS# 2131666Listed by: EQUITY REAL ESTATE (SELECT)
