2611 W 1850 S, West Haven, UT 84401
Local realty services provided by:Better Homes and Gardens Real Estate Momentum
2611 W 1850 S,West Haven, UT 84401
$889,900
- 7 Beds
- 5 Baths
- 4,160 sq. ft.
- Single family
- Active
Listed by: brent uphoff
Office: homie
MLS#:2124620
Source:SL
Price summary
- Price:$889,900
- Price per sq. ft.:$213.92
About this home
*** PRICE IMPROVEMENT *** This custom 4,052-square-foot rambler is located in a peaceful cul-de-sac, offering stunning mountain views. Built in 2018, this home sits on 0.37 acres and includes 7 bedrooms and 5 bathrooms, along with a daylight basement. The property features an expansive driveway leading to a 4-car garage, which houses a 1,100-gallon water storage tank at the rear. A wide side driveway provides access to the fully fenced backyard. Constructed with energy efficiency in mind, you will enjoy low utility costs. The home is also equipped with fully paid solar panels, a 20 SEER air conditioning and heat pump system, and a 95% efficient furnace. The open-concept layout of the main floor includes a kitchen, dining area, and family room, all brightened by numerous double-pane windows that bring in plenty of natural light. The kitchen features a 13-foot pantry for ample storage, numerous custom cabinets made of knotty alder, and elegant granite countertops. Adjacent to the kitchen, a mudroom connects to the garage, which includes a full laundry room on one side and a guest bathroom on the other. The dining room opens to a large, covered deck made with Trex material and equipped with an outdoor ceiling fan, perfect for hot summer days. The expansive backyard is designed for versatility, accommodating a playground at one end and a garden at the other, while still leaving space for customization. An automatic sprinkler system helps maintain the extensive yard. The master suite is designed for comfort, featuring a walk-in closet and an ensuite bathroom with a jetted tub, a separate shower, and a water closet for added privacy. Additionally, there are two more bedrooms on the main floor, each with its own walk-in closet. The fully finished basement offers ample entertainment space that can be adapted for various purposes. It is currently divided into a family theater with built-in shelves and a striking brick accent wall, along with a nearby guest bathroom. The remaining area serves as a recreation room, which includes a large punching bag and gloves. The basement also provides an extra-large storage room and cold storage with built-in shelving for organization, as well as four additional bedrooms, each with its own walk-in closet. This exceptional residence is outfitted with a range of features that enhance its appeal, including custom-built shelving, a multi-camera security system, a uniquely illuminated house number, and programmable jellyfish lighting. Notably, the home also has three strategically placed sump pumps to prevent flooding during the rainy season-one near the back fence, one at the front, and an additional unit in the storage room. This design helps ensure the property remains dry and secure. The house is move-in ready, offering the new owner the opportunity to personalize it and make it their own.
Contact an agent
Home facts
- Year built:2018
- Listing ID #:2124620
- Added:46 day(s) ago
- Updated:January 11, 2026 at 12:00 PM
Rooms and interior
- Bedrooms:7
- Total bathrooms:5
- Full bathrooms:3
- Half bathrooms:2
- Living area:4,160 sq. ft.
Heating and cooling
- Cooling:Heat Pump
- Heating:Forced Air, Gas: Central
Structure and exterior
- Roof:Asphalt, Pitched
- Year built:2018
- Building area:4,160 sq. ft.
- Lot area:0.37 Acres
Schools
- Elementary school:Kanesville
Utilities
- Water:Culinary, Secondary, Water Connected
- Sewer:Sewer Connected, Sewer: Connected, Sewer: Public
Finances and disclosures
- Price:$889,900
- Price per sq. ft.:$213.92
- Tax amount:$4,116
New listings near 2611 W 1850 S
- New
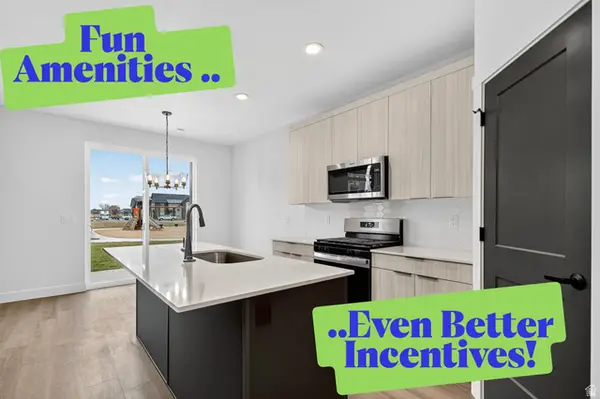 $404,775Active3 beds 3 baths1,699 sq. ft.
$404,775Active3 beds 3 baths1,699 sq. ft.4614 W 3725 S #235, West Haven, UT 84401
MLS# 2130137Listed by: NILSON HOMES - New
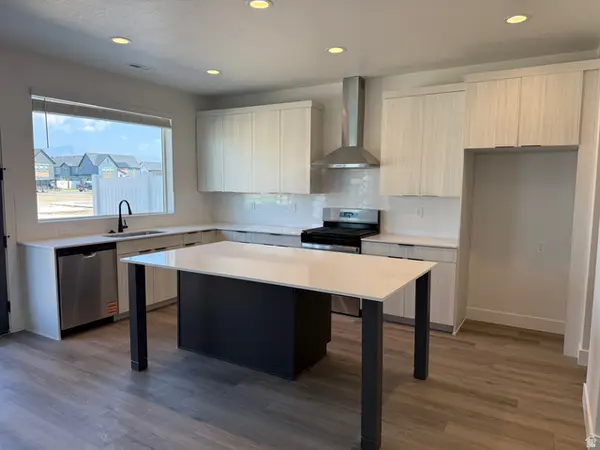 $399,775Active3 beds 3 baths1,677 sq. ft.
$399,775Active3 beds 3 baths1,677 sq. ft.4618 W 3725 S #233, West Haven, UT 84401
MLS# 2129844Listed by: NILSON HOMES - New
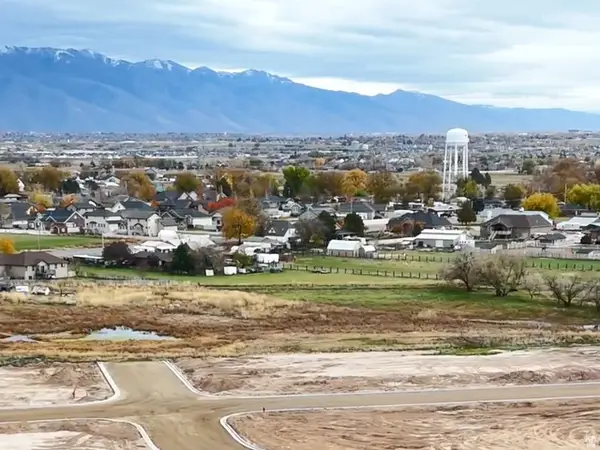 $205,000Active0.25 Acres
$205,000Active0.25 Acres3630 W Collingwood #203, Taylor, UT 84401
MLS# 2129798Listed by: EQUITY REAL ESTATE - New
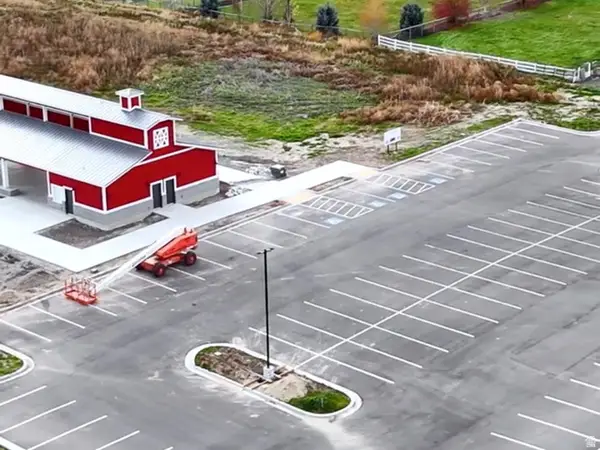 $205,000Active0.25 Acres
$205,000Active0.25 Acres3644 W Collingwood Dr S #202, Taylor, UT 84401
MLS# 2129809Listed by: EQUITY REAL ESTATE - New
 $480,000Active4 beds 3 baths1,918 sq. ft.
$480,000Active4 beds 3 baths1,918 sq. ft.2914 W 3970 S, West Haven, UT 84401
MLS# 2129547Listed by: REALTYPATH LLC (SUMMIT) - New
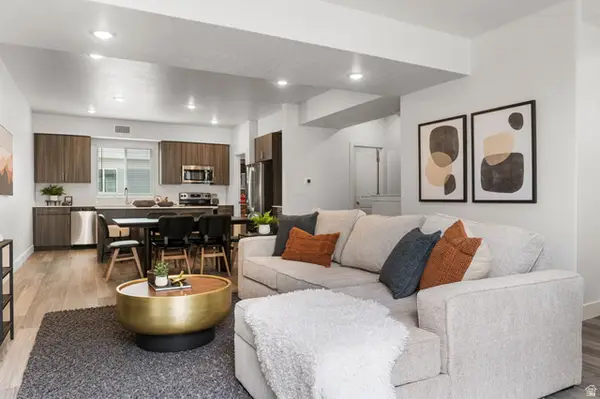 $362,875Active3 beds 3 baths1,576 sq. ft.
$362,875Active3 beds 3 baths1,576 sq. ft.2332 W Leigh Ln #L48, West Haven, UT 84401
MLS# 2129385Listed by: NILSON HOMES - New
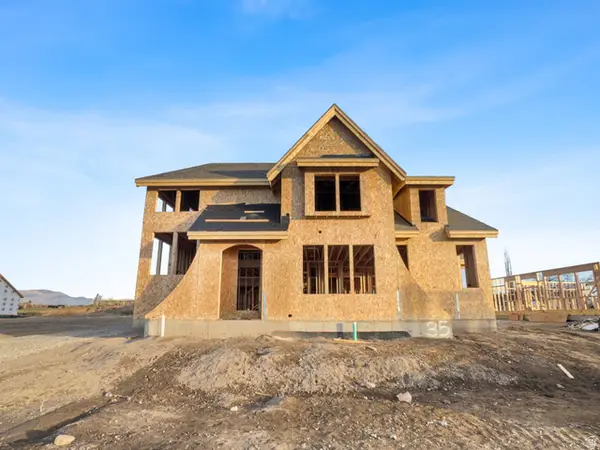 $1,195,000Active6 beds 4 baths4,306 sq. ft.
$1,195,000Active6 beds 4 baths4,306 sq. ft.3268 S 4950 W, West Haven, UT 84401
MLS# 2129046Listed by: RE/MAX ASSOCIATES - New
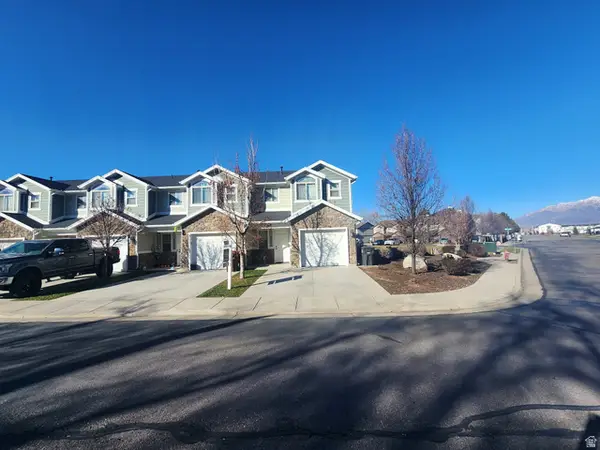 $337,000Active3 beds 3 baths1,374 sq. ft.
$337,000Active3 beds 3 baths1,374 sq. ft.2351 W Arthur Way, West Haven, UT 84401
MLS# 2128974Listed by: GOLDEN SPIKE REALTY - New
 $550,000Active4 beds 3 baths2,486 sq. ft.
$550,000Active4 beds 3 baths2,486 sq. ft.4357 W 3550 S, West Haven, UT 84401
MLS# 2128942Listed by: REAL ESTATE ESSENTIALS - New
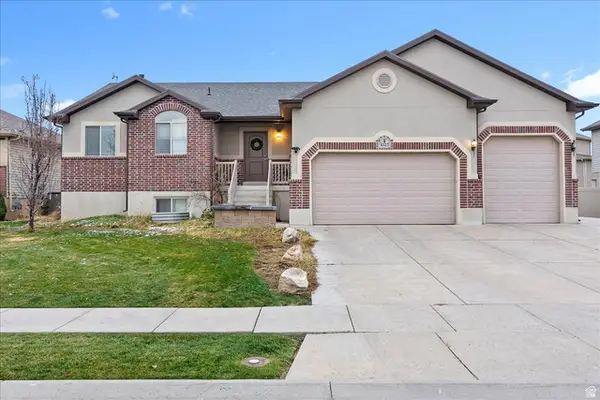 $580,000Active5 beds 3 baths2,712 sq. ft.
$580,000Active5 beds 3 baths2,712 sq. ft.4322 S 3450 W, West Haven, UT 84401
MLS# 2128695Listed by: EXP REALTY, LLC
