2667 S 2300 W #255, West Haven, UT 84401
Local realty services provided by:Better Homes and Gardens Real Estate Momentum
2667 S 2300 W #255,West Haven, UT 84401
$379,900
- 3 Beds
- 3 Baths
- 1,510 sq. ft.
- Townhouse
- Pending
Listed by: holly jessop, scott jessop
Office: re/max associates
MLS#:2124540
Source:SL
Price summary
- Price:$379,900
- Price per sq. ft.:$251.59
- Monthly HOA dues:$170
About this home
Newer End Unit Townhouse with Mountain Views in a Quiet Neighborhood with a Playground Park and 2 Pickleball Courts! * Best Open Floorplan in Sycamore Place with Extra Windows & More Square Feet * Two-Tone Paint * Great Room with 9" Ceilings & Large Windows that Fill The Space with Natural Light * The Kitchen features: White Cabinets with Quartz Countertops, Self/Soft Close Drawers & Cabinets, a Large Pantry, a Tile Backsplash & Stainless Appliances * Refrigerator Included! * Luxury Vinyl Plank Flooring - Long Lasting & Easy to Maintain * Spacious Primary Bedroom with Walk-In Closet & Spacious Bathroom with White Cabinets, Quartz Countertops & Linen Closet * Laundry Room * Two Car Garage * Fenced in Patio for Privacy * Save on Expensive Lender Closing Costs - Seller Financing Available! * Call Agent for More Information * Convenient Location Just 5 Minutes from the Freeway * Easy to Show! * Rentals Are Allowed in this Complex!
Contact an agent
Home facts
- Year built:2019
- Listing ID #:2124540
- Added:78 day(s) ago
- Updated:February 10, 2026 at 08:53 AM
Rooms and interior
- Bedrooms:3
- Total bathrooms:3
- Full bathrooms:2
- Half bathrooms:1
- Living area:1,510 sq. ft.
Heating and cooling
- Cooling:Central Air
- Heating:Forced Air
Structure and exterior
- Roof:Asphalt
- Year built:2019
- Building area:1,510 sq. ft.
- Lot area:0.02 Acres
Schools
- High school:Fremont
- Middle school:Rocky Mt
- Elementary school:Kanesville
Utilities
- Water:Culinary, Secondary, Water Connected
- Sewer:Sewer Connected, Sewer: Connected
Finances and disclosures
- Price:$379,900
- Price per sq. ft.:$251.59
- Tax amount:$1,993
New listings near 2667 S 2300 W #255
- New
 $540,000Active2 beds 3 baths1,690 sq. ft.
$540,000Active2 beds 3 baths1,690 sq. ft.4695 W 4100 S, West Haven, UT 84401
MLS# 2136571Listed by: RE/MAX ASSOCIATES - Open Sun, 11am to 1pmNew
 $565,000Active4 beds 4 baths2,695 sq. ft.
$565,000Active4 beds 4 baths2,695 sq. ft.3511 W 4200 S, West Haven, UT 84401
MLS# 2136529Listed by: REAL BROKER, LLC - New
 $400,000Active3 beds 3 baths1,800 sq. ft.
$400,000Active3 beds 3 baths1,800 sq. ft.2063 W 1550 Ct S #151, West Haven, UT 84401
MLS# 2136266Listed by: REALTYPATH LLC (SUMMIT) 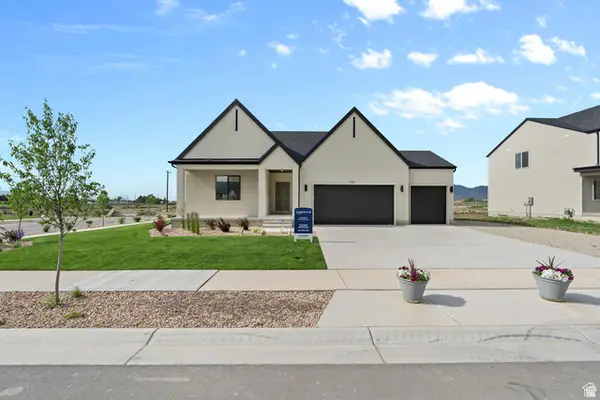 $724,990Pending6 beds 3 baths3,731 sq. ft.
$724,990Pending6 beds 3 baths3,731 sq. ft.4145 W 1575 S #116, West Weber, UT 84401
MLS# 2120808Listed by: D.R. HORTON, INC- New
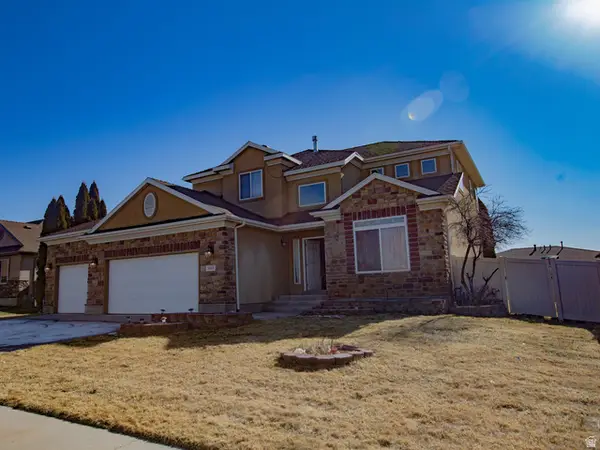 $579,900Active5 beds 4 baths3,639 sq. ft.
$579,900Active5 beds 4 baths3,639 sq. ft.3405 W 4525 S, West Haven, UT 84401
MLS# 2135989Listed by: EQUITY REAL ESTATE (SOLID) - New
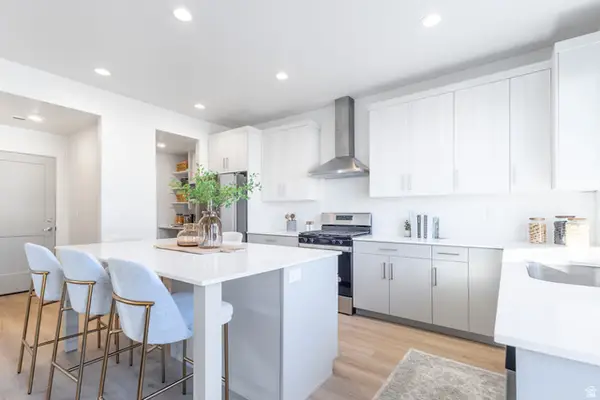 $412,755Active3 beds 3 baths1,677 sq. ft.
$412,755Active3 beds 3 baths1,677 sq. ft.3662 S 4625 W #209, West Haven, UT 84401
MLS# 2135924Listed by: NILSON HOMES - Open Sat, 1 to 3pmNew
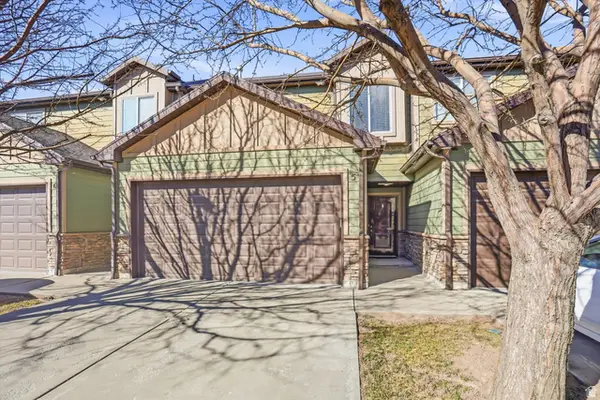 $349,500Active3 beds 3 baths1,310 sq. ft.
$349,500Active3 beds 3 baths1,310 sq. ft.3385 S Brynn Ave #5, West Haven, UT 84401
MLS# 2135908Listed by: EQUITY REAL ESTATE (SELECT) - New
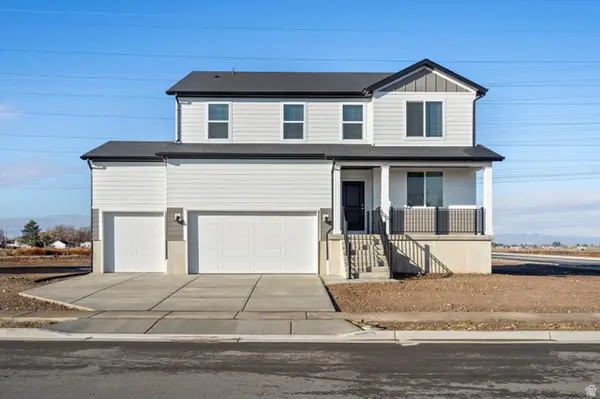 $631,990Active5 beds 3 baths4,133 sq. ft.
$631,990Active5 beds 3 baths4,133 sq. ft.3348 W 3550 S #208, West Haven, UT 84401
MLS# 2135690Listed by: MERITAGE HOMES OF UTAH, INC - New
 $799,000Active5 beds 3 baths4,213 sq. ft.
$799,000Active5 beds 3 baths4,213 sq. ft.3560 W 2800 S, West Weber, UT 84401
MLS# 2135705Listed by: EQUITY REAL ESTATE - New
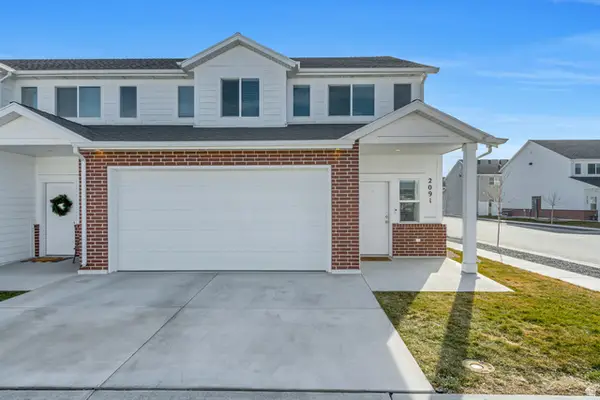 $410,000Active3 beds 3 baths1,800 sq. ft.
$410,000Active3 beds 3 baths1,800 sq. ft.2091 W 1675 S Ct S, West Haven, UT 84401
MLS# 2135502Listed by: ELEVATE SALT LAKE (BOUNTIFUL)

