2878 W 2850 S, West Haven, UT 84401
Local realty services provided by:Better Homes and Gardens Real Estate Momentum
2878 W 2850 S,West Haven, UT 84401
$799,000
- 4 Beds
- 4 Baths
- 4,225 sq. ft.
- Single family
- Active
Listed by: randi workman
Office: henry walker real estate, llc.
MLS#:2070853
Source:SL
Price summary
- Price:$799,000
- Price per sq. ft.:$189.11
About this home
Seller is offering a preferred lender incentive, 7 year adjustable rate mortgage (7 year ARM) with rates as low as 4.875% for qualified buyers. Welcome to The Arches by Henry Walker Homes, a beautifully designed rambler in the heart of West Haven's best kept secret Cobble Creek Subdivision. This home offers effortless main-floor living, featuring 12-ft ceilings in the great room, a unique open staircase, and a bright, open layout. Enjoy quartz countertops, laminate flooring, a spacious kitchen, large pantry, and plenty of storage space. With 4 bedrooms, 3.5 baths, a partially finished daylight basement with a walkout, and a spacious 3-car garage, there's room for everything and everyone. Enjoy the best of West Haven-great schools, shopping, dining, and easy access to outdoor adventures. Experience luxury and convenience in The Arches-schedule your tour today! (Buyer to verify all information and square footage.)
Contact an agent
Home facts
- Year built:2025
- Listing ID #:2070853
- Added:299 day(s) ago
- Updated:January 11, 2026 at 12:00 PM
Rooms and interior
- Bedrooms:4
- Total bathrooms:4
- Full bathrooms:3
- Half bathrooms:1
- Living area:4,225 sq. ft.
Heating and cooling
- Heating:Gas: Central
Structure and exterior
- Roof:Asphalt, Pitched
- Year built:2025
- Building area:4,225 sq. ft.
- Lot area:0.29 Acres
Schools
- High school:Fremont
- Middle school:Rocky Mt
- Elementary school:Kanesville
Utilities
- Water:Culinary, Secondary, Water Connected
- Sewer:Sewer Connected, Sewer: Connected
Finances and disclosures
- Price:$799,000
- Price per sq. ft.:$189.11
- Tax amount:$1
New listings near 2878 W 2850 S
- New
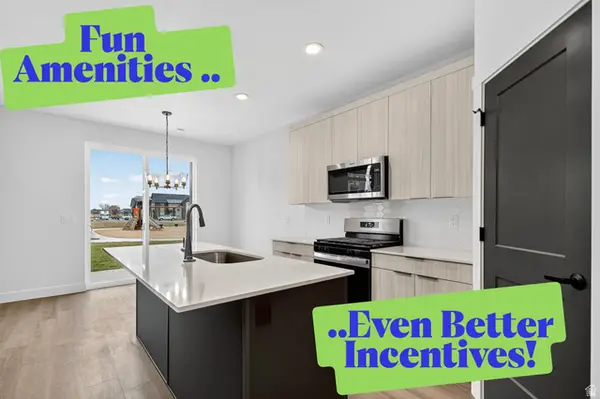 $404,775Active3 beds 3 baths1,699 sq. ft.
$404,775Active3 beds 3 baths1,699 sq. ft.4614 W 3725 S #235, West Haven, UT 84401
MLS# 2130137Listed by: NILSON HOMES - New
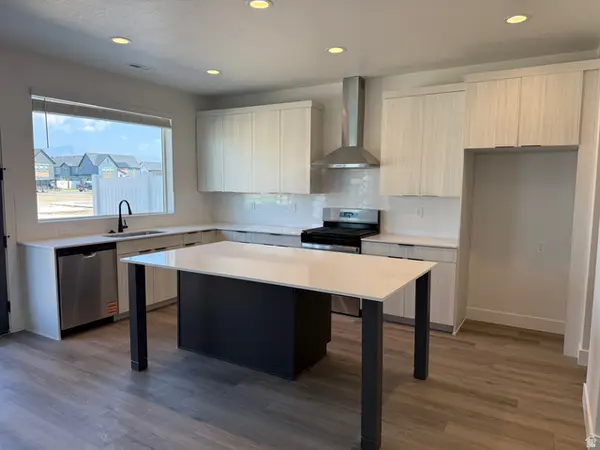 $399,775Active3 beds 3 baths1,677 sq. ft.
$399,775Active3 beds 3 baths1,677 sq. ft.4618 W 3725 S #233, West Haven, UT 84401
MLS# 2129844Listed by: NILSON HOMES - New
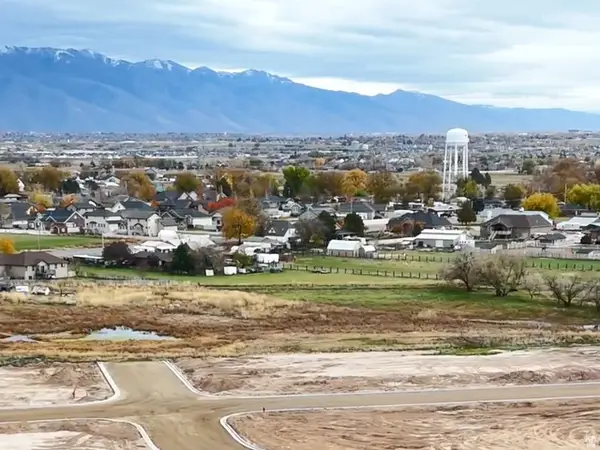 $205,000Active0.25 Acres
$205,000Active0.25 Acres3630 W Collingwood #203, Taylor, UT 84401
MLS# 2129798Listed by: EQUITY REAL ESTATE - New
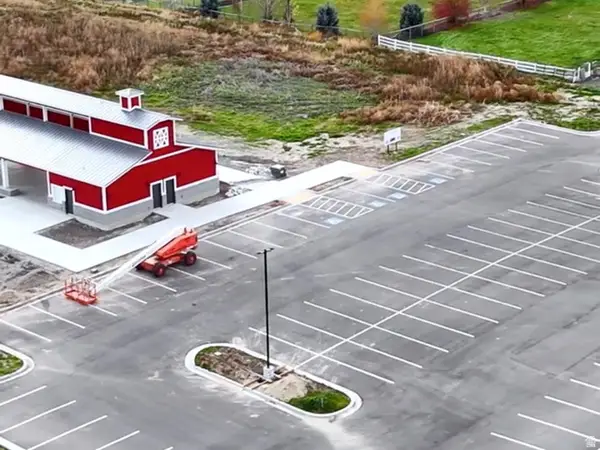 $205,000Active0.25 Acres
$205,000Active0.25 Acres3644 W Collingwood Dr S #202, Taylor, UT 84401
MLS# 2129809Listed by: EQUITY REAL ESTATE - New
 $480,000Active4 beds 3 baths1,918 sq. ft.
$480,000Active4 beds 3 baths1,918 sq. ft.2914 W 3970 S, West Haven, UT 84401
MLS# 2129547Listed by: REALTYPATH LLC (SUMMIT) - New
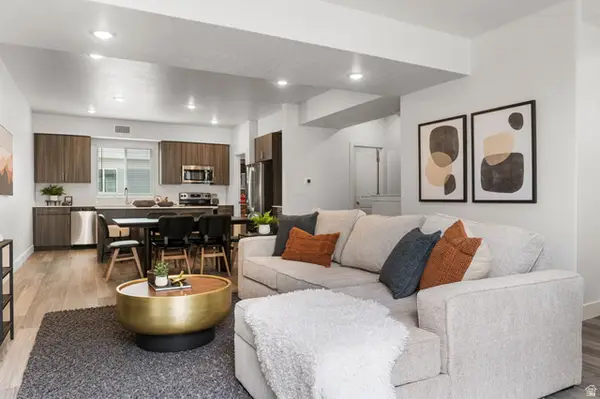 $362,875Active3 beds 3 baths1,576 sq. ft.
$362,875Active3 beds 3 baths1,576 sq. ft.2332 W Leigh Ln #L48, West Haven, UT 84401
MLS# 2129385Listed by: NILSON HOMES - New
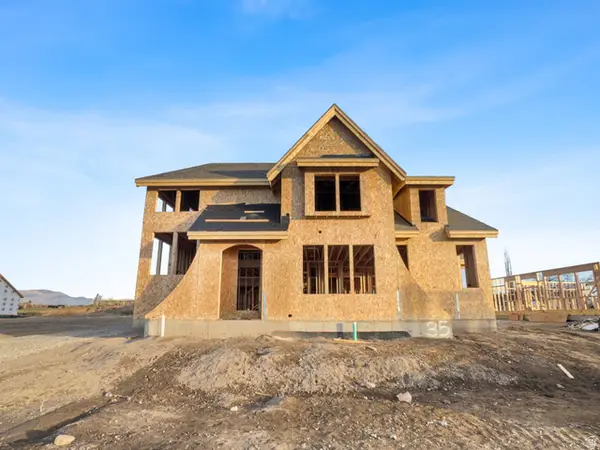 $1,195,000Active6 beds 4 baths4,306 sq. ft.
$1,195,000Active6 beds 4 baths4,306 sq. ft.3268 S 4950 W, West Haven, UT 84401
MLS# 2129046Listed by: RE/MAX ASSOCIATES - New
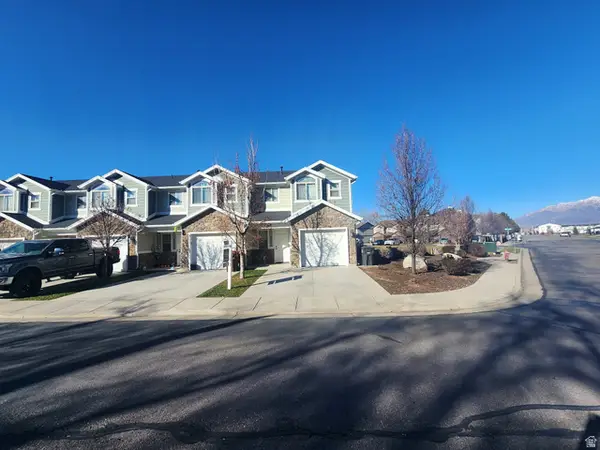 $337,000Active3 beds 3 baths1,374 sq. ft.
$337,000Active3 beds 3 baths1,374 sq. ft.2351 W Arthur Way, West Haven, UT 84401
MLS# 2128974Listed by: GOLDEN SPIKE REALTY - New
 $550,000Active4 beds 3 baths2,486 sq. ft.
$550,000Active4 beds 3 baths2,486 sq. ft.4357 W 3550 S, West Haven, UT 84401
MLS# 2128942Listed by: REAL ESTATE ESSENTIALS - New
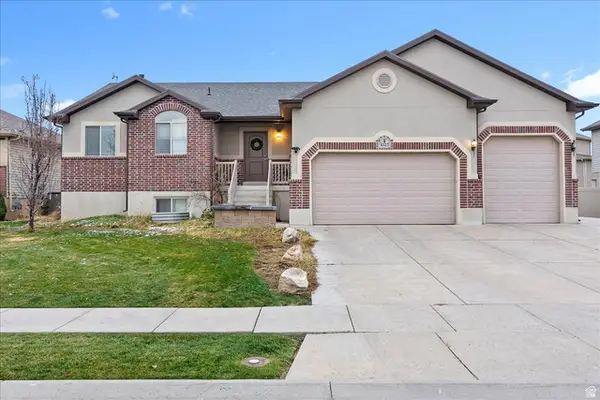 $580,000Active5 beds 3 baths2,712 sq. ft.
$580,000Active5 beds 3 baths2,712 sq. ft.4322 S 3450 W, West Haven, UT 84401
MLS# 2128695Listed by: EXP REALTY, LLC
