2917 W 3970 S #53, West Haven, UT 84401
Local realty services provided by:Better Homes and Gardens Real Estate Momentum
2917 W 3970 S #53,West Haven, UT 84401
$470,000
- 4 Beds
- 3 Baths
- 1,852 sq. ft.
- Single family
- Pending
Listed by: lauri vidal
Office: presidio real estate (south valley)
MLS#:2026234
Source:SL
Price summary
- Price:$470,000
- Price per sq. ft.:$253.78
- Monthly HOA dues:$60
About this home
Yeah! The tenants are gone, the improvements are made and now we can show it! Why wait for new construction when you can move right in? This West Haven home, built in 2022, has just been refreshed with brand new carpet and paint and shows like a model. The open floor plan is designed for both everyday living and entertaining, featuring quartz countertops, 42" shaker cabinets with soft-close drawers, upgraded railings, and a huge walk-in pantry. Nine foot ceilings, larger windows, and premier flooring create a bright, spacious feel. Built with quality in mind. 2x6 framing, extra insulation, double-insulated roof, and an insulated garage door this home is energy efficient and built to last. A fully wired Bluetooth surround sound system, reverse osmosis, Ring camera, and Vivint alarm system make it modern and convenient. The backyard is already stubbed for your future BBQ setup. This home is a rare opportunity to own upgraded quality at an incredible value.
Contact an agent
Home facts
- Year built:2022
- Listing ID #:2026234
- Added:445 day(s) ago
- Updated:December 17, 2025 at 11:38 AM
Rooms and interior
- Bedrooms:4
- Total bathrooms:3
- Full bathrooms:2
- Half bathrooms:1
- Living area:1,852 sq. ft.
Heating and cooling
- Cooling:Central Air
- Heating:Forced Air, Gas: Central
Structure and exterior
- Roof:Asphalt, Flat
- Year built:2022
- Building area:1,852 sq. ft.
- Lot area:0.07 Acres
Schools
- High school:Fremont
- Middle school:Rocky Mt
- Elementary school:West Haven
Utilities
- Water:Culinary, Water Connected
- Sewer:Sewer Connected, Sewer: Connected
Finances and disclosures
- Price:$470,000
- Price per sq. ft.:$253.78
- Tax amount:$2,597
New listings near 2917 W 3970 S #53
- New
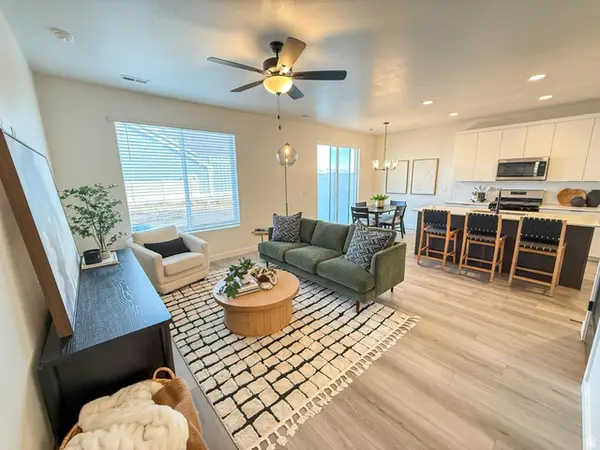 $399,755Active3 beds 3 baths1,701 sq. ft.
$399,755Active3 beds 3 baths1,701 sq. ft.4615 W 3725 S #250, West Haven, UT 84401
MLS# 2127288Listed by: NILSON HOMES - Open Sat, 11am to 2pmNew
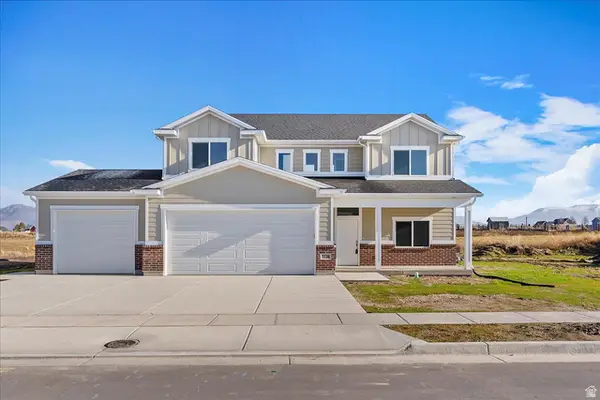 $674,900Active4 beds 3 baths2,384 sq. ft.
$674,900Active4 beds 3 baths2,384 sq. ft.3218 S 4950 W, West Haven, UT 84401
MLS# 2127195Listed by: GOLDEN SPIKE REALTY - Open Sat, 11am to 2pmNew
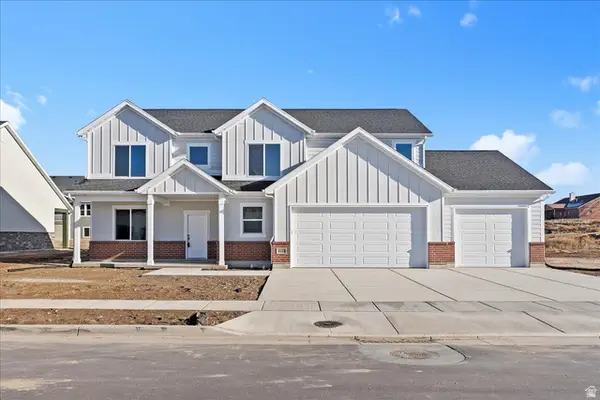 $694,900Active4 beds 3 baths2,662 sq. ft.
$694,900Active4 beds 3 baths2,662 sq. ft.3236 S 4975 W, West Haven, UT 84401
MLS# 2127188Listed by: GOLDEN SPIKE REALTY 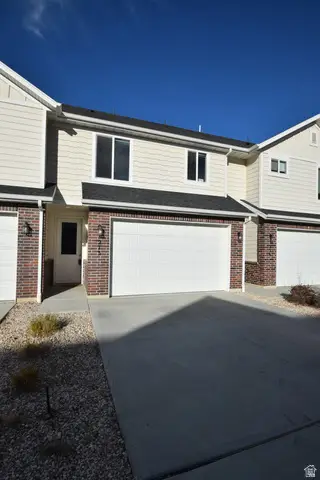 $356,800Pending3 beds 3 baths1,450 sq. ft.
$356,800Pending3 beds 3 baths1,450 sq. ft.2274 W 2710 S #273, West Haven, UT 84401
MLS# 2126886Listed by: RE/MAX ASSOCIATES- New
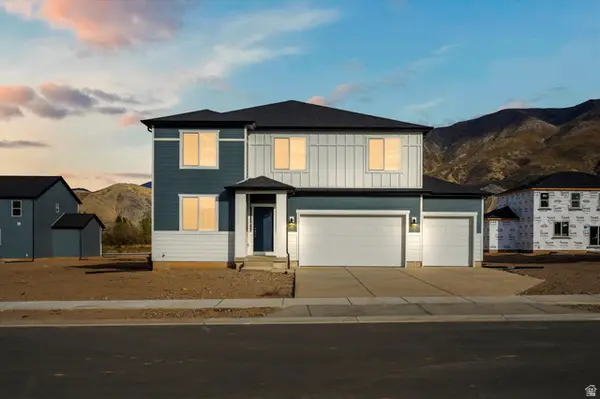 $619,990Active5 beds 4 baths3,605 sq. ft.
$619,990Active5 beds 4 baths3,605 sq. ft.3565 S 3400 W #202, West Haven, UT 84401
MLS# 2126682Listed by: MERITAGE HOMES OF UTAH, INC. 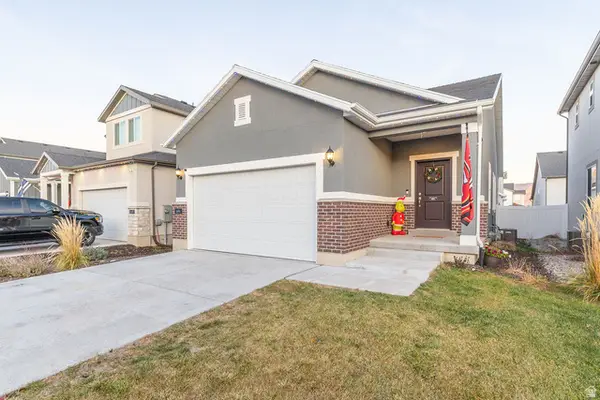 $485,000Pending4 beds 2 baths2,124 sq. ft.
$485,000Pending4 beds 2 baths2,124 sq. ft.1694 S Hayfield Dr, West Haven, UT 84401
MLS# 2126656Listed by: EQUITY REAL ESTATE (SELECT)- New
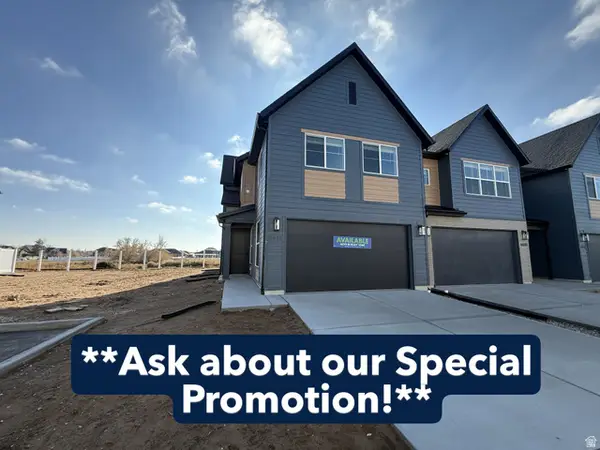 $425,795Active3 beds 3 baths1,581 sq. ft.
$425,795Active3 beds 3 baths1,581 sq. ft.4613 W 3725 S #249, West Haven, UT 84401
MLS# 2126566Listed by: NILSON HOMES - New
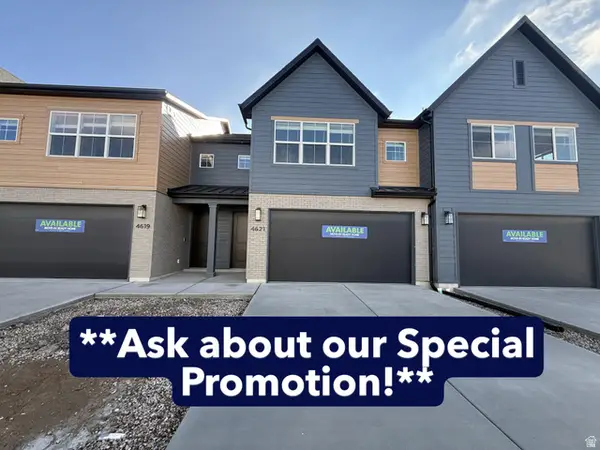 $414,775Active3 beds 3 baths1,699 sq. ft.
$414,775Active3 beds 3 baths1,699 sq. ft.4621 W 3725 S #253, West Haven, UT 84401
MLS# 2126569Listed by: NILSON HOMES - New
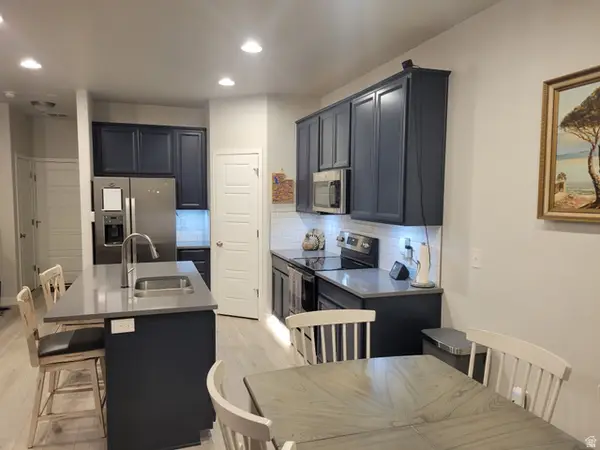 $357,000Active3 beds 3 baths1,579 sq. ft.
$357,000Active3 beds 3 baths1,579 sq. ft.3222 W 3825 S #SPL350, West Haven, UT 84401
MLS# 2126282Listed by: REALTY ONE GROUP SIGNATURE (SOUTH VALLEY) - New
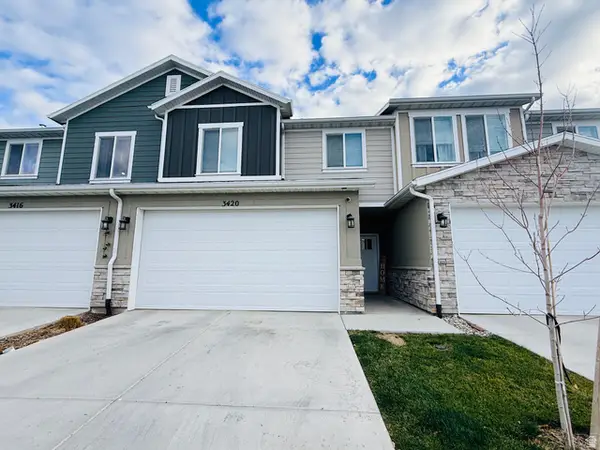 $369,500Active3 beds 3 baths1,483 sq. ft.
$369,500Active3 beds 3 baths1,483 sq. ft.3420 S Hazel Ave W #61, West Haven, UT 84401
MLS# 2126101Listed by: EQUITY REAL ESTATE (SELECT)
