3170 S Straight St, West Haven, UT 84401
Local realty services provided by:Better Homes and Gardens Real Estate Momentum
3170 S Straight St,West Haven, UT 84401
$749,000
- 5 Beds
- 3 Baths
- 3,480 sq. ft.
- Single family
- Pending
Listed by: andrea trueba
Office: era brokers consolidated (ogden)
MLS#:2118041
Source:SL
Price summary
- Price:$749,000
- Price per sq. ft.:$215.23
About this home
"Mrs. Clean" lives here - every detail shines. Gorgeous open-concept main level with stunning kitchen, huge pantry, 2 beds (or 1 + office), 2 full baths, laundry & mudroom. Partially finished basement with 3 large bedrooms, 1 full bath, separate entrance, with potential for a mother-in-law apartment, Family Room, Theater or Gym, you decide, the possibilities are endless! This home comes ready for modern living with automated lighting, motorized shades, a smart thermostat, video doorbell, and a convenient in-wall touchscreen in the kitchen. Pre-wired for whole-home audio and surround sound in the great room - perfect for family movie nights or entertaining. Enjoy Jellyfish exterior lighting, a drip system for all landscaping and raised garden beds, and a beautifully designed yard. Enjoy the mountain views on your covered deck or entertain guests on your covered patio, (wired for a hot tub). RV parking, 3-car garage with loft storage, and smart upgrades make this one truly special!
Contact an agent
Home facts
- Year built:2020
- Listing ID #:2118041
- Added:91 day(s) ago
- Updated:November 11, 2025 at 09:09 AM
Rooms and interior
- Bedrooms:5
- Total bathrooms:3
- Full bathrooms:3
- Living area:3,480 sq. ft.
Heating and cooling
- Cooling:Central Air
- Heating:Forced Air
Structure and exterior
- Roof:Asphalt
- Year built:2020
- Building area:3,480 sq. ft.
- Lot area:0.31 Acres
Schools
- Elementary school:Kanesville
Utilities
- Water:Culinary, Secondary, Water Connected
- Sewer:Sewer Connected, Sewer: Connected, Sewer: Public
Finances and disclosures
- Price:$749,000
- Price per sq. ft.:$215.23
- Tax amount:$4,095
New listings near 3170 S Straight St
- Open Sat, 11am to 1pmNew
 $385,000Active3 beds 3 baths1,683 sq. ft.
$385,000Active3 beds 3 baths1,683 sq. ft.3943 S 4525 W #8, West Haven, UT 84401
MLS# 2131348Listed by: KW SUCCESS KELLER WILLIAMS REALTY (NORTH OGDEN) - New
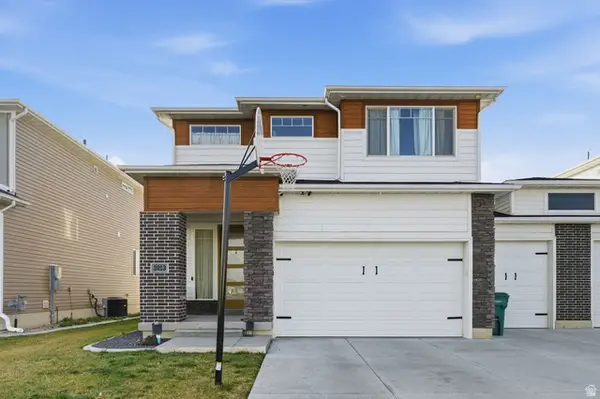 $550,000Active4 beds 3 baths2,084 sq. ft.
$550,000Active4 beds 3 baths2,084 sq. ft.3213 S 2400 W, West Haven, UT 84401
MLS# 2131133Listed by: UTAH EXECUTIVE REAL ESTATE LC - New
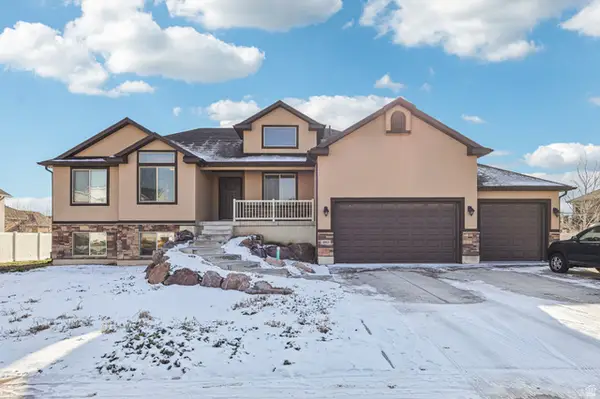 $600,000Active5 beds 3 baths3,203 sq. ft.
$600,000Active5 beds 3 baths3,203 sq. ft.4863 W 3550 S, West Haven, UT 84401
MLS# 2130998Listed by: OMADA REAL ESTATE - Open Fri, 5 to 7pmNew
 $400,000Active3 beds 3 baths1,800 sq. ft.
$400,000Active3 beds 3 baths1,800 sq. ft.2078 W 1625 S #97, West Haven, UT 84401
MLS# 2130899Listed by: KW WESTFIELD - New
 $533,000Active3 beds 3 baths2,048 sq. ft.
$533,000Active3 beds 3 baths2,048 sq. ft.3747 W 1760 St S #110, West Haven, UT 84401
MLS# 2130841Listed by: MCARTHUR REALTY, LC - New
 $555,000Active3 beds 3 baths2,977 sq. ft.
$555,000Active3 beds 3 baths2,977 sq. ft.3561 W 4200 S, West Haven, UT 84401
MLS# 2130757Listed by: RE/MAX ASSOCIATES - Open Sat, 12 to 2pmNew
 $675,000Active5 beds 3 baths3,866 sq. ft.
$675,000Active5 beds 3 baths3,866 sq. ft.2637 W 3125 S, West Haven, UT 84401
MLS# 2130778Listed by: REALTYPATH LLC (PRO) - New
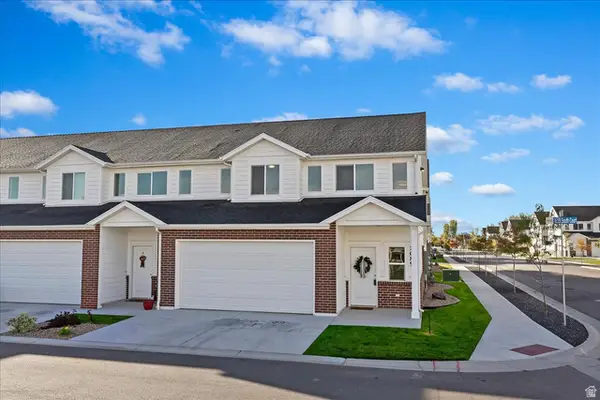 $400,000Active3 beds 3 baths1,800 sq. ft.
$400,000Active3 beds 3 baths1,800 sq. ft.2084 W 1575 Ct S #139, West Haven, UT 84401
MLS# 2130181Listed by: REALTYPATH LLC (SUMMIT) - New
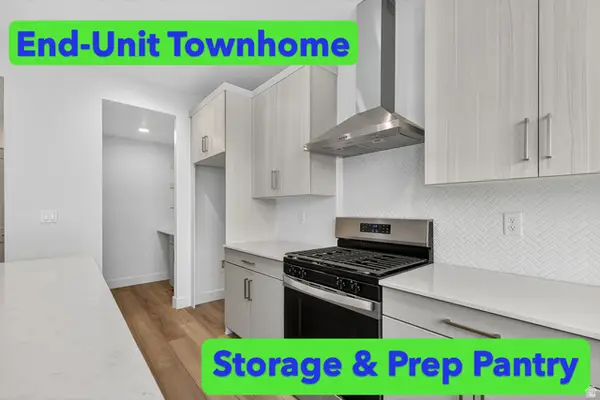 $422,775Active3 beds 3 baths1,581 sq. ft.
$422,775Active3 beds 3 baths1,581 sq. ft.3678 S 4625 W #225, West Haven, UT 84401
MLS# 2130176Listed by: NILSON HOMES - New
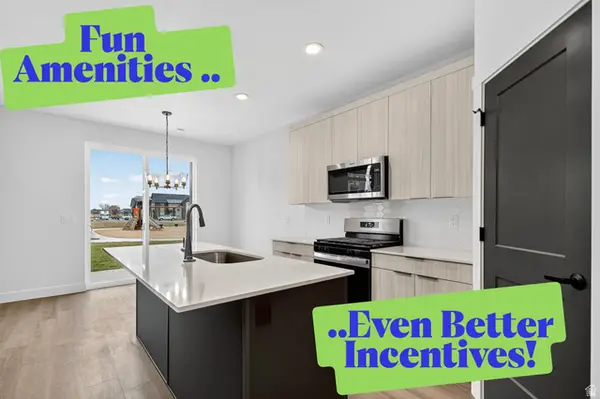 $399,755Active3 beds 3 baths1,699 sq. ft.
$399,755Active3 beds 3 baths1,699 sq. ft.4614 W 3725 S #235, West Haven, UT 84401
MLS# 2130137Listed by: NILSON HOMES
