3225 S 4950 W #26, West Haven, UT 84401
Local realty services provided by:Better Homes and Gardens Real Estate Momentum
3225 S 4950 W #26,West Haven, UT 84401
$799,775
- 5 Beds
- 4 Baths
- 4,202 sq. ft.
- Single family
- Active
Listed by: jodilyn stein, holly williams
Office: nilson homes
MLS#:2118539
Source:SL
Price summary
- Price:$799,775
- Price per sq. ft.:$190.33
About this home
INVITING FRONT DOOR! Cozy front Porch! MOVE IN READY!! Gorgeous Fully Finished Rambler with Farmhouse Charm and Spacious Living. Welcome to this stunning 4,200 sq ft fully finished rambler, a perfect blend of farmhouse style and modern comfort. With 5 bedrooms and 3.5 bathrooms, this home is designed to offer spacious living, elegant details, and plenty of room for both entertaining and relaxing. The home features a beautiful farmhouse-style exterior that immediately welcomes you, setting the tone for the charm found inside. The large, open-concept main living area flows seamlessly from the great room to the dining area and chef's kitchen, making it ideal for gatherings of any size. The impressive primary suite is a true retreat, featuring a spacious bedroom, a luxurious bathroom with a spacious vanity, and a large walk-in closet that's sure to impress. Four additional bedrooms provide plenty of room for family, guests, or home offices. Step outside onto the expansive covered deck, a perfect spot for outdoor living, dining, and enjoying the serene surroundings year-round. Whether you're hosting friends or enjoying a quiet moment, this outdoor space will quickly become a favorite. A standout feature of this home is the large, 4-car garage, offering ample storage and workspace for vehicles, tools, or hobbies. This fully finished rambler offers the perfect combination of farmhouse style, modern amenities, and spacious living, all in a convenient and peaceful setting.
Contact an agent
Home facts
- Year built:2025
- Listing ID #:2118539
- Added:87 day(s) ago
- Updated:January 12, 2026 at 03:39 AM
Rooms and interior
- Bedrooms:5
- Total bathrooms:4
- Full bathrooms:3
- Half bathrooms:1
- Living area:4,202 sq. ft.
Heating and cooling
- Cooling:Central Air
- Heating:Forced Air
Structure and exterior
- Roof:Asphalt
- Year built:2025
- Building area:4,202 sq. ft.
- Lot area:0.29 Acres
Schools
- Middle school:Rocky Mt
Utilities
- Water:Culinary, Secondary, Water Connected
- Sewer:Sewer Connected, Sewer: Connected
Finances and disclosures
- Price:$799,775
- Price per sq. ft.:$190.33
- Tax amount:$1
New listings near 3225 S 4950 W #26
- Open Sat, 11am to 1pmNew
 $385,000Active3 beds 3 baths1,683 sq. ft.
$385,000Active3 beds 3 baths1,683 sq. ft.3943 S 4525 W #8, West Haven, UT 84401
MLS# 2131348Listed by: KW SUCCESS KELLER WILLIAMS REALTY (NORTH OGDEN) - New
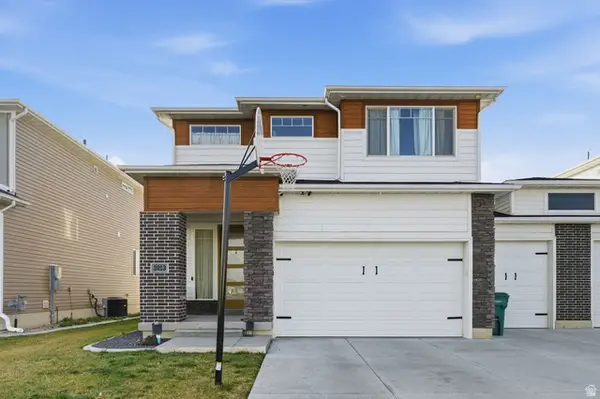 $550,000Active4 beds 3 baths2,084 sq. ft.
$550,000Active4 beds 3 baths2,084 sq. ft.3213 S 2400 W, West Haven, UT 84401
MLS# 2131133Listed by: UTAH EXECUTIVE REAL ESTATE LC - New
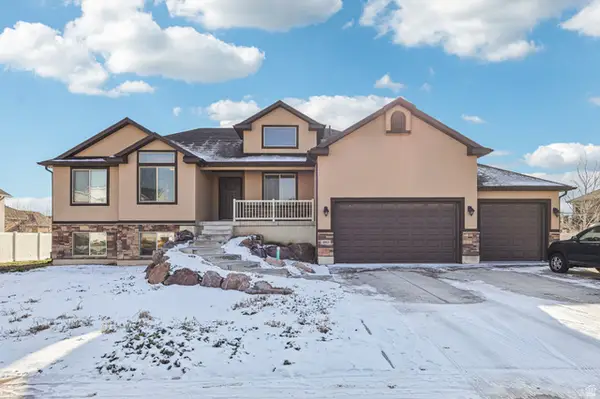 $600,000Active5 beds 3 baths3,203 sq. ft.
$600,000Active5 beds 3 baths3,203 sq. ft.4863 W 3550 S, West Haven, UT 84401
MLS# 2130998Listed by: OMADA REAL ESTATE - Open Fri, 5 to 7pmNew
 $400,000Active3 beds 3 baths1,800 sq. ft.
$400,000Active3 beds 3 baths1,800 sq. ft.2078 W 1625 S #97, West Haven, UT 84401
MLS# 2130899Listed by: KW WESTFIELD - New
 $533,000Active3 beds 3 baths2,048 sq. ft.
$533,000Active3 beds 3 baths2,048 sq. ft.3747 W 1760 St S #110, West Haven, UT 84401
MLS# 2130841Listed by: MCARTHUR REALTY, LC - New
 $555,000Active3 beds 3 baths2,977 sq. ft.
$555,000Active3 beds 3 baths2,977 sq. ft.3561 W 4200 S, West Haven, UT 84401
MLS# 2130757Listed by: RE/MAX ASSOCIATES - Open Sat, 12 to 2pmNew
 $675,000Active5 beds 3 baths3,866 sq. ft.
$675,000Active5 beds 3 baths3,866 sq. ft.2637 W 3125 S, West Haven, UT 84401
MLS# 2130778Listed by: REALTYPATH LLC (PRO) - New
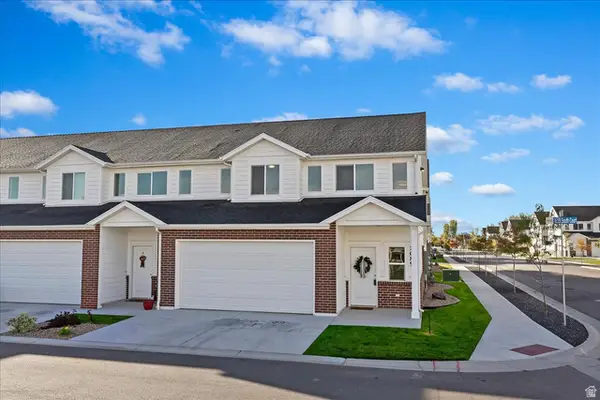 $400,000Active3 beds 3 baths1,800 sq. ft.
$400,000Active3 beds 3 baths1,800 sq. ft.2084 W 1575 Ct S #139, West Haven, UT 84401
MLS# 2130181Listed by: REALTYPATH LLC (SUMMIT) - New
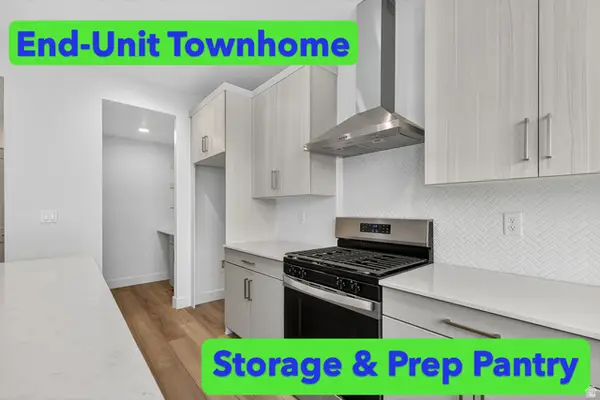 $422,775Active3 beds 3 baths1,581 sq. ft.
$422,775Active3 beds 3 baths1,581 sq. ft.3678 S 4625 W #225, West Haven, UT 84401
MLS# 2130176Listed by: NILSON HOMES - New
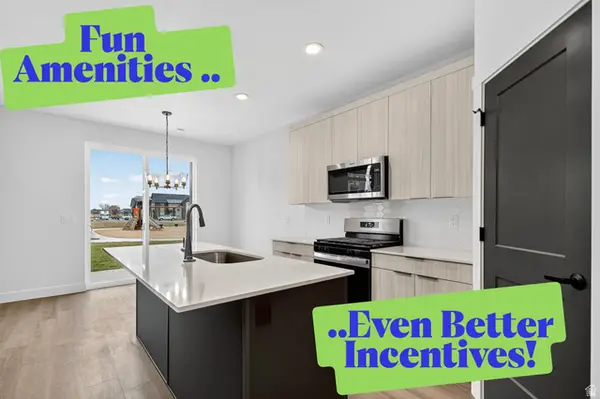 $399,755Active3 beds 3 baths1,699 sq. ft.
$399,755Active3 beds 3 baths1,699 sq. ft.4614 W 3725 S #235, West Haven, UT 84401
MLS# 2130137Listed by: NILSON HOMES
