3243 S 2400 W, West Haven, UT 84401
Local realty services provided by:Better Homes and Gardens Real Estate Momentum
3243 S 2400 W,West Haven, UT 84401
$560,000
- 3 Beds
- 3 Baths
- 2,063 sq. ft.
- Single family
- Pending
Listed by: tennille ridgway
Office: kw success keller williams realty
MLS#:2062912
Source:SL
Price summary
- Price:$560,000
- Price per sq. ft.:$271.45
About this home
**$15K PRICE REDUCTION**SELLER IS OFFERING 3.75% VA ASSUMPTION TO VA ELIGIBLE BUYERS**Check out this beautiful 2-story home with a 3-car garage nestled in a quiet community in West Haven. This awesome home is only a couple years old and better than new. Upon entering this home you will be greeted with 9' ceilings, beautiful glass entry door, laminate flooring throughout the main level, gourmet kitchen with quartz countertops throughout, glass backsplash, white shaker style cabinets, stainless steel appliances which will all stay with the home, double oven, gas range and a large walk-in pantry. Upstairs you will find a large loft perfect for an office or game room, 3 generous size bedrooms, 2 full bathrooms and the laundry room conveniently located near the bedrooms plus the washer/dryer that are only a couple years old will stay with the home. Relax in your master bedroom with ensuite that features custom tile flooring & bath surround, euro shower glass door, double sinks, private commode and walk-in closet. The yard has been professionally landscaped & designed with low maintenance in mind. Fully fenced yard with auto enabled WIFI sprinkler system and large covered patio. All of this conveniently located just minutes from I-15, HAFB, West Haven park, brand new West Field High School, downtown Ogden and so much more. Don't wait, call today to see this amazing home!
Contact an agent
Home facts
- Year built:2022
- Listing ID #:2062912
- Added:317 day(s) ago
- Updated:December 20, 2025 at 08:53 AM
Rooms and interior
- Bedrooms:3
- Total bathrooms:3
- Full bathrooms:2
- Half bathrooms:1
- Living area:2,063 sq. ft.
Heating and cooling
- Cooling:Central Air
- Heating:Forced Air, Gas: Central
Structure and exterior
- Roof:Asphalt
- Year built:2022
- Building area:2,063 sq. ft.
- Lot area:0.16 Acres
Schools
- Middle school:Rocky Mt
- Elementary school:Kanesville
Utilities
- Water:Culinary, Secondary, Water Connected
- Sewer:Sewer Connected, Sewer: Connected, Sewer: Public
Finances and disclosures
- Price:$560,000
- Price per sq. ft.:$271.45
- Tax amount:$2,732
New listings near 3243 S 2400 W
- New
 $520,000Active3 beds 3 baths2,962 sq. ft.
$520,000Active3 beds 3 baths2,962 sq. ft.1772 S Haven Pkwy, West Haven, UT 84401
MLS# 2127613Listed by: MOUNTAIN CITY COMMERCIAL CORP. - New
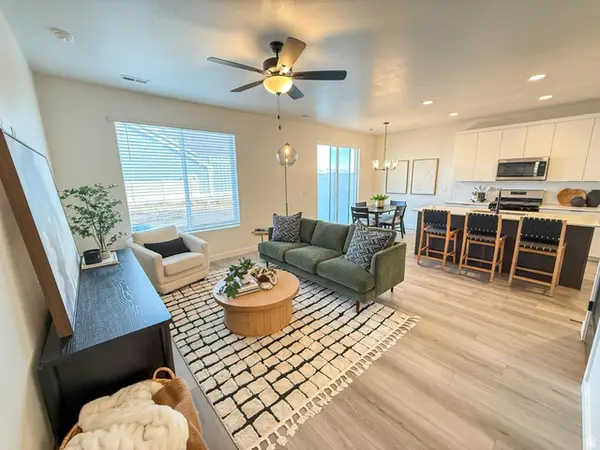 $399,755Active3 beds 3 baths1,701 sq. ft.
$399,755Active3 beds 3 baths1,701 sq. ft.4615 W 3725 S #250, West Haven, UT 84401
MLS# 2127288Listed by: NILSON HOMES - Open Sat, 11am to 2pmNew
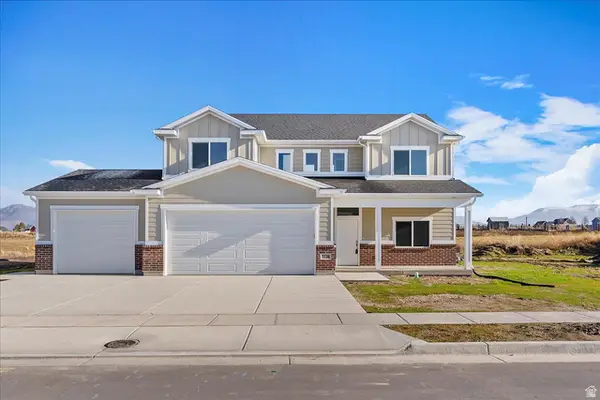 $674,900Active4 beds 3 baths2,384 sq. ft.
$674,900Active4 beds 3 baths2,384 sq. ft.3218 S 4950 W, West Haven, UT 84401
MLS# 2127195Listed by: GOLDEN SPIKE REALTY - Open Sat, 11am to 2pmNew
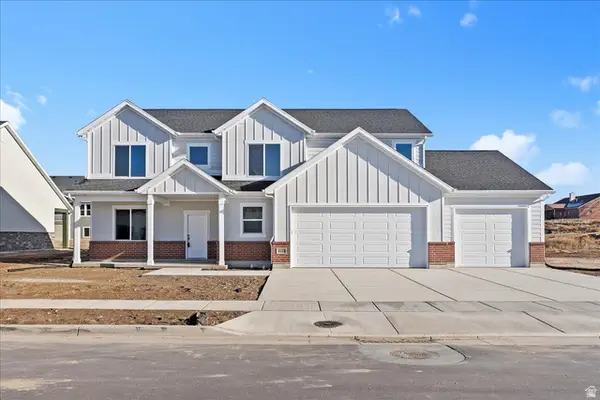 $694,900Active4 beds 3 baths2,662 sq. ft.
$694,900Active4 beds 3 baths2,662 sq. ft.3236 S 4975 W, West Haven, UT 84401
MLS# 2127188Listed by: GOLDEN SPIKE REALTY 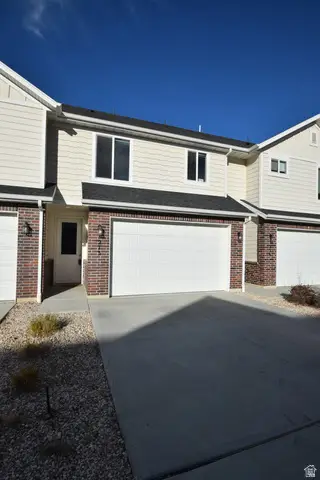 $356,800Pending3 beds 3 baths1,450 sq. ft.
$356,800Pending3 beds 3 baths1,450 sq. ft.2274 W 2710 S #273, West Haven, UT 84401
MLS# 2126886Listed by: RE/MAX ASSOCIATES- New
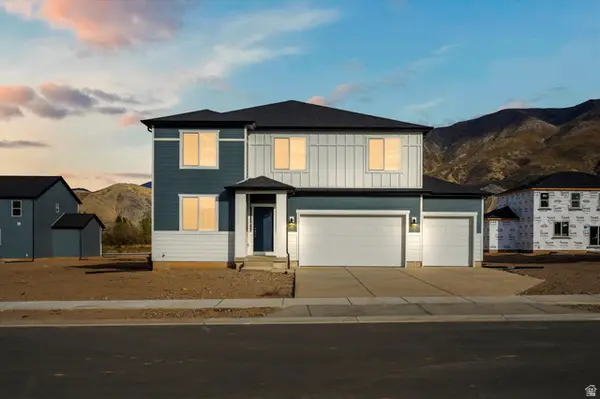 $619,990Active5 beds 4 baths3,605 sq. ft.
$619,990Active5 beds 4 baths3,605 sq. ft.3565 S 3400 W #202, West Haven, UT 84401
MLS# 2126682Listed by: MERITAGE HOMES OF UTAH, INC. 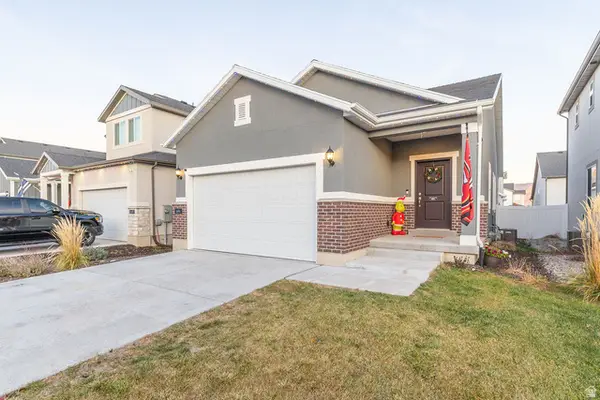 $485,000Pending4 beds 2 baths2,124 sq. ft.
$485,000Pending4 beds 2 baths2,124 sq. ft.1694 S Hayfield Dr, West Haven, UT 84401
MLS# 2126656Listed by: EQUITY REAL ESTATE (SELECT)- New
 $425,795Active3 beds 3 baths1,581 sq. ft.
$425,795Active3 beds 3 baths1,581 sq. ft.4613 W 3725 S #249, West Haven, UT 84401
MLS# 2126566Listed by: NILSON HOMES - New
 $414,775Active3 beds 3 baths1,699 sq. ft.
$414,775Active3 beds 3 baths1,699 sq. ft.4621 W 3725 S #253, West Haven, UT 84401
MLS# 2126569Listed by: NILSON HOMES - New
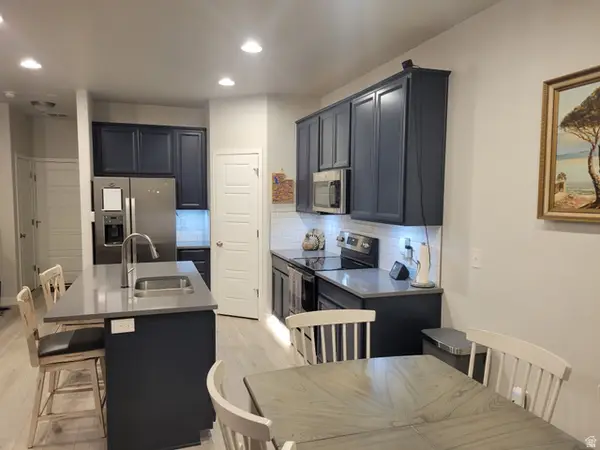 $357,000Active3 beds 3 baths1,579 sq. ft.
$357,000Active3 beds 3 baths1,579 sq. ft.3222 W 3825 S #SPL350, West Haven, UT 84401
MLS# 2126282Listed by: REALTY ONE GROUP SIGNATURE (SOUTH VALLEY)
