3328 W 2100 S, West Haven, UT 84401
Local realty services provided by:Better Homes and Gardens Real Estate Momentum
3328 W 2100 S,West Haven, UT 84401
$1,150,000
- 6 Beds
- 3 Baths
- 3,657 sq. ft.
- Single family
- Active
Listed by: mccall hicken
Office: besst realty group llc.
MLS#:2124095
Source:SL
Price summary
- Price:$1,150,000
- Price per sq. ft.:$314.47
About this home
You don't want to miss this incredible West Haven property! Sitting on a spacious 1.15 acre horse property, this home offers the perfect blend of comfort, functionality, and lifestyle. This home features a spacious 32x59 heated shop with a 14-foot garage door, a convenient half bath, and a large covered area ideal for animals, storage, or equipment. Inside, you'll find two full kitchens, a walkout basement, and a complete mother-in-law setup, giving you endless options for hosting, multi-generational living, or rental potential. Cozy up by the wood-burning fireplace in the basement, or step outside to your own private retreat: a beautiful backyard gazebo, hot tub, and sauna-perfect for unwinding year-round. This is a rare opportunity to own a versatile property in one of West Haven's most desirable areas. Schedule your showing today!
Contact an agent
Home facts
- Year built:2016
- Listing ID #:2124095
- Added:2 day(s) ago
- Updated:November 24, 2025 at 12:04 PM
Rooms and interior
- Bedrooms:6
- Total bathrooms:3
- Full bathrooms:3
- Living area:3,657 sq. ft.
Heating and cooling
- Cooling:Central Air
- Heating:Gas: Central, Wood
Structure and exterior
- Roof:Asphalt
- Year built:2016
- Building area:3,657 sq. ft.
- Lot area:1.15 Acres
Schools
- Elementary school:Kanesville
Utilities
- Water:Culinary, Secondary, Water Connected
- Sewer:Sewer Connected, Sewer: Connected
Finances and disclosures
- Price:$1,150,000
- Price per sq. ft.:$314.47
- Tax amount:$6,179
New listings near 3328 W 2100 S
- New
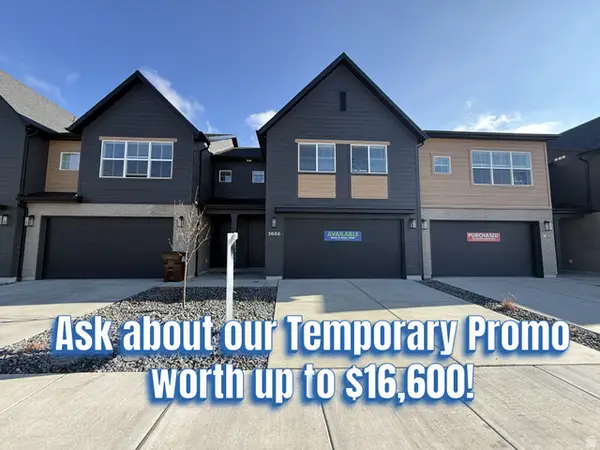 $416,775Active3 beds 3 baths1,677 sq. ft.
$416,775Active3 beds 3 baths1,677 sq. ft.3686 S 4625 W #227, West Haven, UT 84401
MLS# 2124276Listed by: NILSON HOMES - Open Sat, 10am to 1pmNew
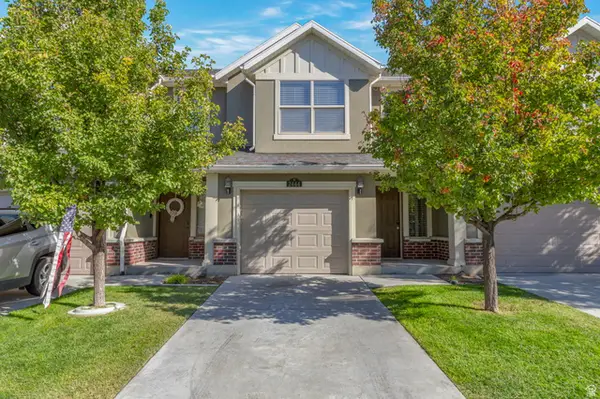 $315,000Active2 beds 3 baths1,181 sq. ft.
$315,000Active2 beds 3 baths1,181 sq. ft.2444 S Andover St W #331, West Haven, UT 84401
MLS# 2124107Listed by: CDA PROPERTIES INC - New
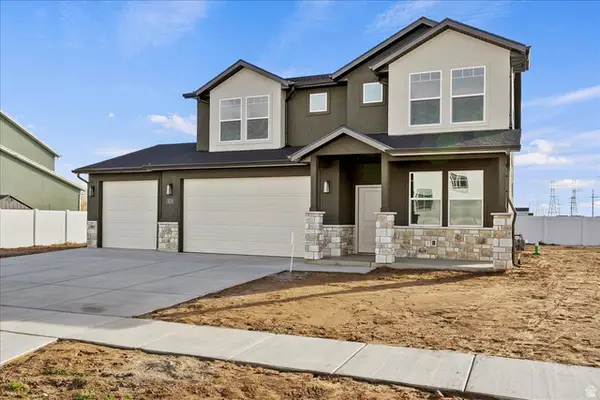 $579,900Active4 beds 3 baths2,386 sq. ft.
$579,900Active4 beds 3 baths2,386 sq. ft.3179 W 3200 S, West Haven, UT 84401
MLS# 2123561Listed by: OGDEN BAY REALTY AND DEVELOPMENT - New
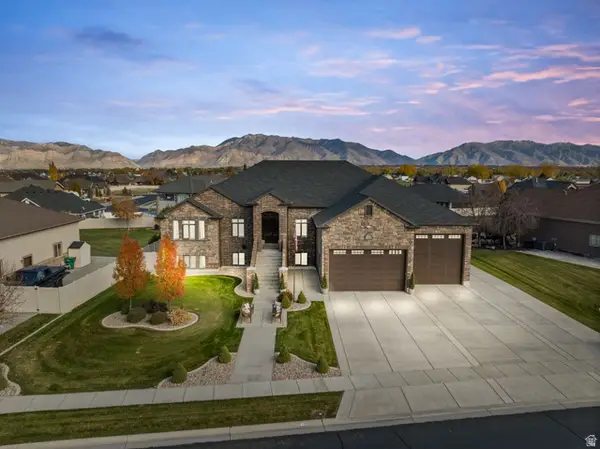 $1,500,000Active5 beds 5 baths6,005 sq. ft.
$1,500,000Active5 beds 5 baths6,005 sq. ft.4126 S 4950 W, West Haven, UT 84401
MLS# 2123896Listed by: REAL BROKER, LLC 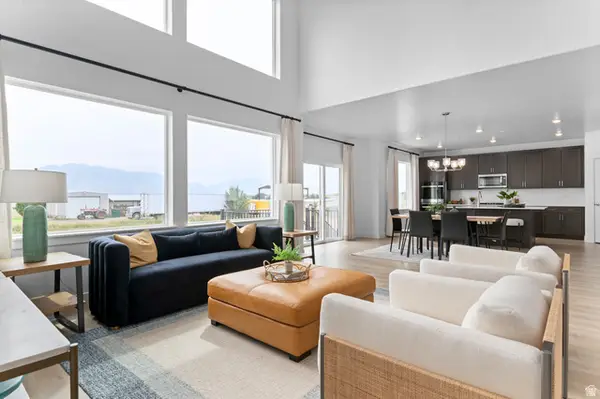 $689,990Active4 beds 3 baths3,910 sq. ft.
$689,990Active4 beds 3 baths3,910 sq. ft.4171 W 1575 St S #114, Ogden, UT 84401
MLS# 2122055Listed by: D.R. HORTON, INC- New
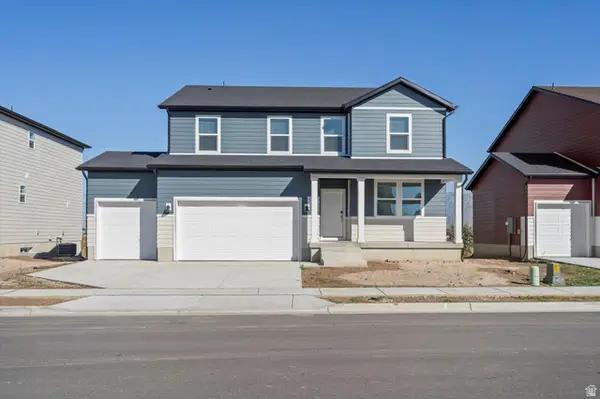 $639,990Active4 beds 3 baths3,991 sq. ft.
$639,990Active4 beds 3 baths3,991 sq. ft.3579 S 3150 W #102, West Haven, UT 84401
MLS# 2123278Listed by: MERITAGE HOMES OF UTAH, INC. - New
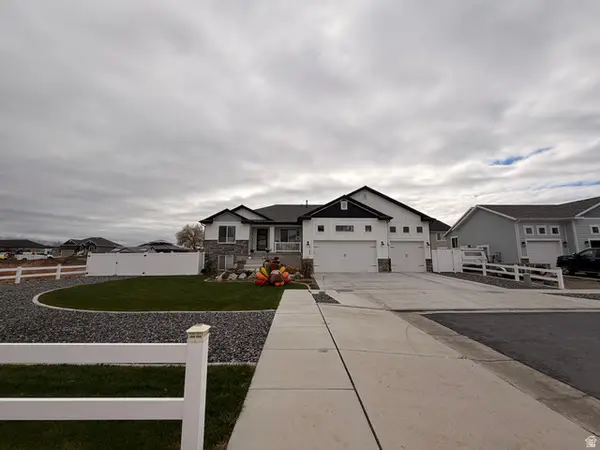 $705,000Active4 beds 3 baths3,708 sq. ft.
$705,000Active4 beds 3 baths3,708 sq. ft.2168 S 3940 W, Taylor, UT 84401
MLS# 2123253Listed by: REALTYPATH LLC (PRO) - New
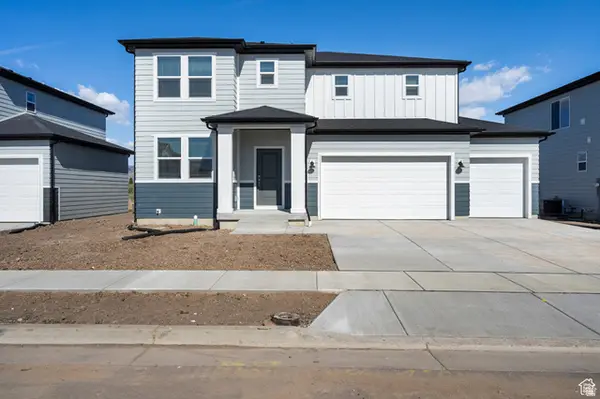 $619,990Active4 beds 3 baths3,362 sq. ft.
$619,990Active4 beds 3 baths3,362 sq. ft.3589 S 3150 W #101, West Haven, UT 84401
MLS# 2123268Listed by: MERITAGE HOMES OF UTAH, INC. - New
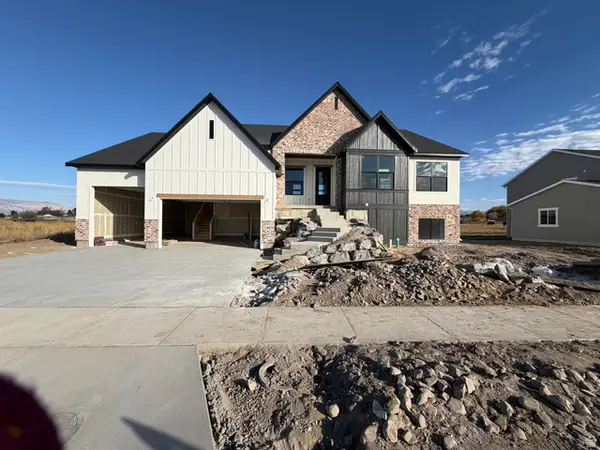 $849,775Active6 beds 4 baths3,923 sq. ft.
$849,775Active6 beds 4 baths3,923 sq. ft.3198 S 4950 W #29, West Haven, UT 84401
MLS# 2123191Listed by: NILSON HOMES
