3419 S Erin Ave W, West Haven, UT 84401
Local realty services provided by:Better Homes and Gardens Real Estate Momentum
3419 S Erin Ave W,West Haven, UT 84401
$360,900
- 3 Beds
- 3 Baths
- 1,408 sq. ft.
- Townhouse
- Active
Listed by: jed noorda
Office: fathom realty (northern utah)
MLS#:2121620
Source:SL
Price summary
- Price:$360,900
- Price per sq. ft.:$256.32
- Monthly HOA dues:$125
About this home
Reduced Price! Bring you buyers to this incredible 3-bedroom, 2.5-bathroom, 2 car garage town home which is now on the market! The kitchen has an aweosme counter space and a breakfast bar with incredible cabinets, countertops, and a pantry. It also features stainless steel appliances. The lower level has a bright interior and open floor plan. The main bedroom boasts a private ensuite with tile flooring in the master bath, along with a dual sink vanity and large walk in closet. The laundry is conveniently located on the same floor as the bedrooms. There is a quaint back patio for grilling and entertaining! Enjoy the community amenities that include walking/biking trails and a pickleball court. Enjoy the ease of access to I-15, while also being just minutes away from shopping and parks. Square Footage numbers are based on county estimates, buyer encouraged to get an independent measurement to verify!
Contact an agent
Home facts
- Year built:2020
- Listing ID #:2121620
- Added:98 day(s) ago
- Updated:February 11, 2026 at 12:00 PM
Rooms and interior
- Bedrooms:3
- Total bathrooms:3
- Full bathrooms:2
- Half bathrooms:1
- Living area:1,408 sq. ft.
Heating and cooling
- Cooling:Central Air
- Heating:Forced Air, Gas: Central
Structure and exterior
- Roof:Asphalt
- Year built:2020
- Building area:1,408 sq. ft.
- Lot area:0.02 Acres
Schools
- Middle school:Sand Ridge
- Elementary school:West Haven
Utilities
- Water:Culinary, Water Connected
- Sewer:Sewer Connected, Sewer: Connected, Sewer: Public
Finances and disclosures
- Price:$360,900
- Price per sq. ft.:$256.32
- Tax amount:$1,903
New listings near 3419 S Erin Ave W
- New
 $540,000Active2 beds 3 baths1,690 sq. ft.
$540,000Active2 beds 3 baths1,690 sq. ft.4695 W 4100 S, West Haven, UT 84401
MLS# 2136571Listed by: RE/MAX ASSOCIATES - Open Sun, 11am to 1pmNew
 $565,000Active4 beds 4 baths2,695 sq. ft.
$565,000Active4 beds 4 baths2,695 sq. ft.3511 W 4200 S, West Haven, UT 84401
MLS# 2136529Listed by: REAL BROKER, LLC - New
 $400,000Active3 beds 3 baths1,800 sq. ft.
$400,000Active3 beds 3 baths1,800 sq. ft.2063 W 1550 Ct S #151, West Haven, UT 84401
MLS# 2136266Listed by: REALTYPATH LLC (SUMMIT) 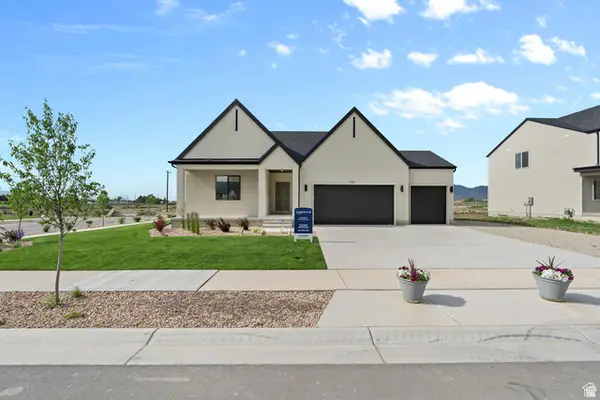 $724,990Pending6 beds 3 baths3,731 sq. ft.
$724,990Pending6 beds 3 baths3,731 sq. ft.4145 W 1575 S #116, West Weber, UT 84401
MLS# 2120808Listed by: D.R. HORTON, INC- New
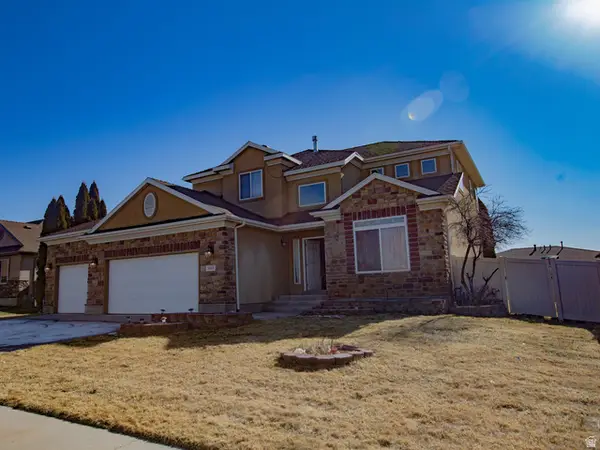 $579,900Active5 beds 4 baths3,639 sq. ft.
$579,900Active5 beds 4 baths3,639 sq. ft.3405 W 4525 S, West Haven, UT 84401
MLS# 2135989Listed by: EQUITY REAL ESTATE (SOLID) - New
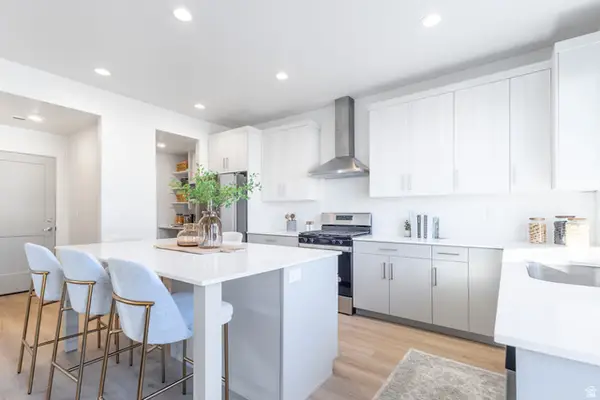 $412,755Active3 beds 3 baths1,677 sq. ft.
$412,755Active3 beds 3 baths1,677 sq. ft.3662 S 4625 W #209, West Haven, UT 84401
MLS# 2135924Listed by: NILSON HOMES - Open Sat, 1 to 3pmNew
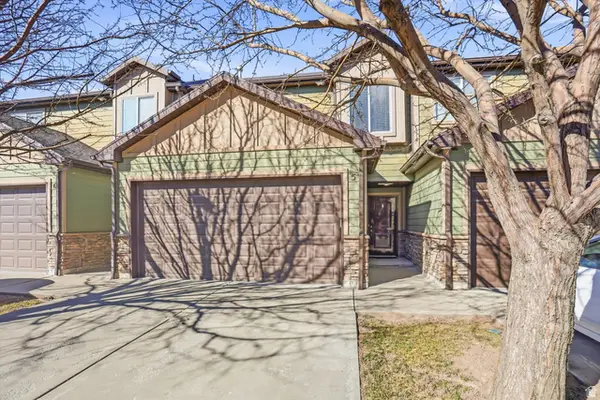 $349,500Active3 beds 3 baths1,310 sq. ft.
$349,500Active3 beds 3 baths1,310 sq. ft.3385 S Brynn Ave #5, West Haven, UT 84401
MLS# 2135908Listed by: EQUITY REAL ESTATE (SELECT) - New
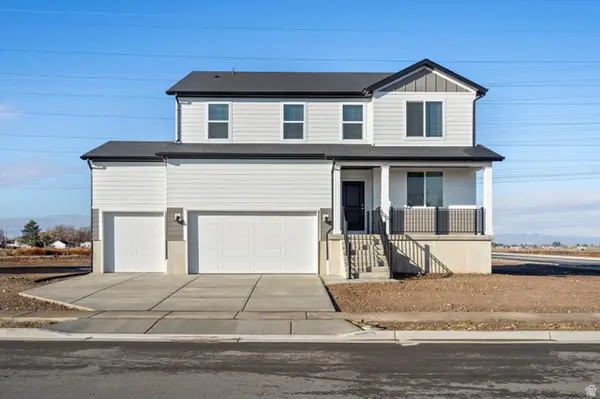 $631,990Active5 beds 3 baths4,133 sq. ft.
$631,990Active5 beds 3 baths4,133 sq. ft.3348 W 3550 S #208, West Haven, UT 84401
MLS# 2135690Listed by: MERITAGE HOMES OF UTAH, INC - New
 $799,000Active5 beds 3 baths4,213 sq. ft.
$799,000Active5 beds 3 baths4,213 sq. ft.3560 W 2800 S, West Weber, UT 84401
MLS# 2135705Listed by: EQUITY REAL ESTATE - New
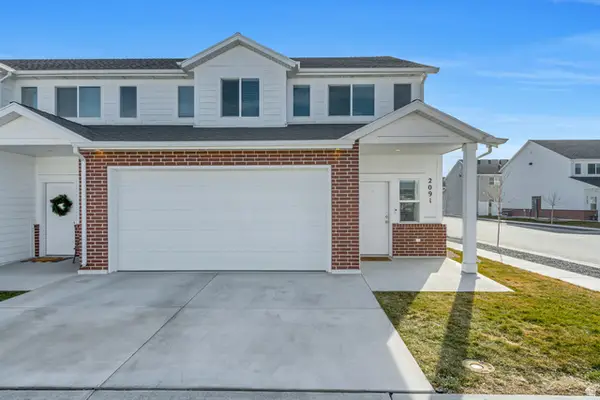 $410,000Active3 beds 3 baths1,800 sq. ft.
$410,000Active3 beds 3 baths1,800 sq. ft.2091 W 1675 S Ct S, West Haven, UT 84401
MLS# 2135502Listed by: ELEVATE SALT LAKE (BOUNTIFUL)

