3495 S 4250 W, West Haven, UT 84401
Local realty services provided by:Better Homes and Gardens Real Estate Momentum
3495 S 4250 W,West Haven, UT 84401
$389,900
- 3 Beds
- 3 Baths
- 1,635 sq. ft.
- Townhouse
- Active
Listed by: leonardo calquin, luis f calquin
Office: exp realty, llc.
MLS#:2120399
Source:SL
Price summary
- Price:$389,900
- Price per sq. ft.:$238.47
- Monthly HOA dues:$165
About this home
Welcome to Life at Green Farms! Nestled in the quiet back section of the sought-after Green Farms community, this beautiful home offers the perfect blend of comfort, convenience, and community living. Enjoy peaceful privacy with minimal traffic while being just steps away from all the neighborhood amenities. The Green Farms community features three playgrounds, a dog park, pickleball courts, picnic areas, scenic walking trails, and a fishing pond, perfect for outdoor fun and family activities. The HOA takes care of snow removal, lawn maintenance, and trash service, making life easy and maintenance free. Inside, you'll find thoughtful upgrades throughout, including cased windows, custom built storage in the master closet and bathroom, a WiFi-enabled oven with air-fry capability, and a gorgeous kitchen backsplash that ties it all together. The cozy living room is designed for relaxing evenings, featuring dimmable lighting and a built-in fireplace for movie nights at home. Ceiling fans have been added throughout the home to use year round. Step outside to one of the few homes in the neighborhood with a large grassy area out back making it perfect for kids, pets, or entertaining while enjoying breathtaking west facing sunsets each evening. This home offers the ideal mix of tranquility, upgrades, and lifestyle. Don't miss the chance to make it yours!
Contact an agent
Home facts
- Year built:2023
- Listing ID #:2120399
- Added:105 day(s) ago
- Updated:February 11, 2026 at 12:00 PM
Rooms and interior
- Bedrooms:3
- Total bathrooms:3
- Full bathrooms:2
- Half bathrooms:1
- Living area:1,635 sq. ft.
Heating and cooling
- Cooling:Central Air
- Heating:Forced Air
Structure and exterior
- Roof:Asphalt
- Year built:2023
- Building area:1,635 sq. ft.
- Lot area:0.02 Acres
Schools
- Middle school:Rocky Mt
- Elementary school:Country View
Utilities
- Water:Culinary, Secondary, Water Connected
- Sewer:Sewer Connected, Sewer: Connected, Sewer: Public
Finances and disclosures
- Price:$389,900
- Price per sq. ft.:$238.47
- Tax amount:$2,137
New listings near 3495 S 4250 W
- New
 $540,000Active2 beds 3 baths1,690 sq. ft.
$540,000Active2 beds 3 baths1,690 sq. ft.4695 W 4100 S, West Haven, UT 84401
MLS# 2136571Listed by: RE/MAX ASSOCIATES - Open Sun, 11am to 1pmNew
 $565,000Active4 beds 4 baths2,695 sq. ft.
$565,000Active4 beds 4 baths2,695 sq. ft.3511 W 4200 S, West Haven, UT 84401
MLS# 2136529Listed by: REAL BROKER, LLC - New
 $400,000Active3 beds 3 baths1,800 sq. ft.
$400,000Active3 beds 3 baths1,800 sq. ft.2063 W 1550 Ct S #151, West Haven, UT 84401
MLS# 2136266Listed by: REALTYPATH LLC (SUMMIT) 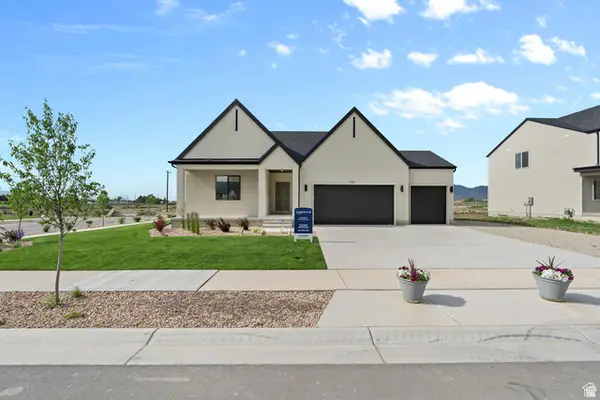 $724,990Pending6 beds 3 baths3,731 sq. ft.
$724,990Pending6 beds 3 baths3,731 sq. ft.4145 W 1575 S #116, West Weber, UT 84401
MLS# 2120808Listed by: D.R. HORTON, INC- New
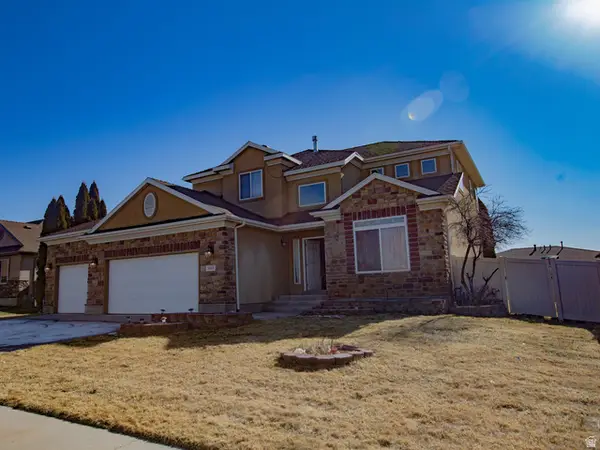 $579,900Active5 beds 4 baths3,639 sq. ft.
$579,900Active5 beds 4 baths3,639 sq. ft.3405 W 4525 S, West Haven, UT 84401
MLS# 2135989Listed by: EQUITY REAL ESTATE (SOLID) - New
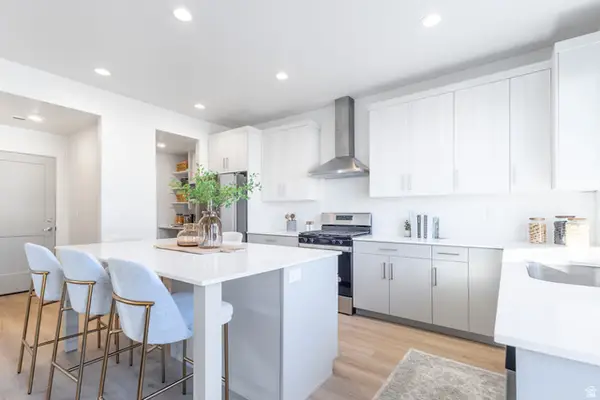 $412,755Active3 beds 3 baths1,677 sq. ft.
$412,755Active3 beds 3 baths1,677 sq. ft.3662 S 4625 W #209, West Haven, UT 84401
MLS# 2135924Listed by: NILSON HOMES - Open Sat, 1 to 3pmNew
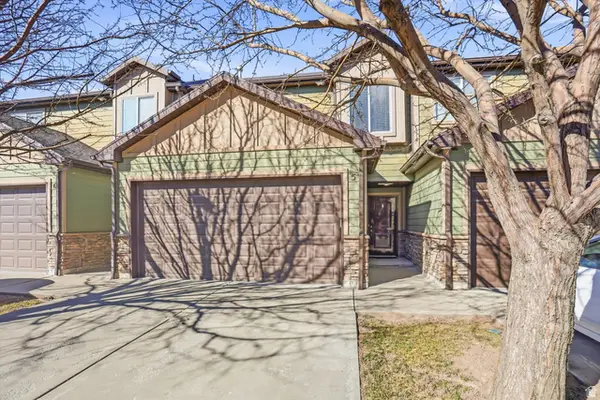 $349,500Active3 beds 3 baths1,310 sq. ft.
$349,500Active3 beds 3 baths1,310 sq. ft.3385 S Brynn Ave #5, West Haven, UT 84401
MLS# 2135908Listed by: EQUITY REAL ESTATE (SELECT) - New
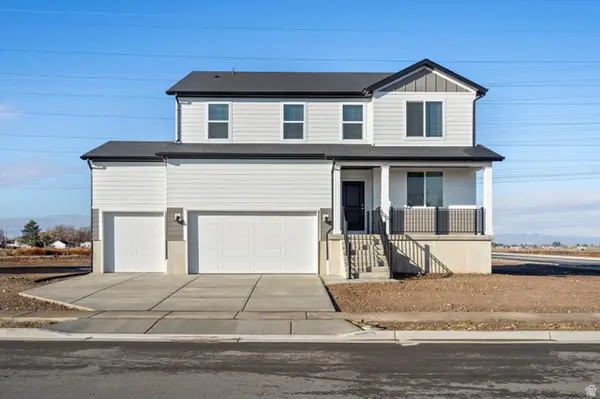 $631,990Active5 beds 3 baths4,133 sq. ft.
$631,990Active5 beds 3 baths4,133 sq. ft.3348 W 3550 S #208, West Haven, UT 84401
MLS# 2135690Listed by: MERITAGE HOMES OF UTAH, INC - New
 $799,000Active5 beds 3 baths4,213 sq. ft.
$799,000Active5 beds 3 baths4,213 sq. ft.3560 W 2800 S, West Weber, UT 84401
MLS# 2135705Listed by: EQUITY REAL ESTATE - New
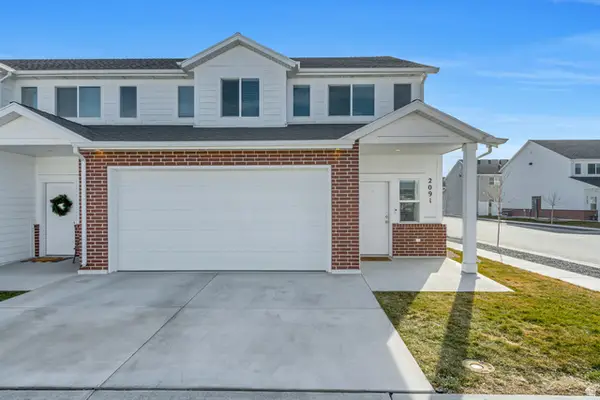 $410,000Active3 beds 3 baths1,800 sq. ft.
$410,000Active3 beds 3 baths1,800 sq. ft.2091 W 1675 S Ct S, West Haven, UT 84401
MLS# 2135502Listed by: ELEVATE SALT LAKE (BOUNTIFUL)

