3604 S Macy Ln, West Haven, UT 84401
Local realty services provided by:Better Homes and Gardens Real Estate Momentum
3604 S Macy Ln,West Haven, UT 84401
$799,950
- 4 Beds
- 3 Baths
- 4,199 sq. ft.
- Single family
- Active
Listed by: mccall vargas
Office: east avenue real estate, llc.
MLS#:2104931
Source:SL
Price summary
- Price:$799,950
- Price per sq. ft.:$190.51
About this home
Come live in the beautiful & newly developed Macy Lane in West Haven! Now listing our model home here on lot #1 which has all of the bells and whistled included! This home is newly constructed, never been lived in and has previously been used as the communities model home. As we wrap up our building projects for this lane, we excitedly are ready to sell this gem of a home! With full fencing and a side gate already installed as well as side and front landscaping including an automated sprinkler system already in place, buyers can come in with way less to worry about both financially and project wise. We have taken the bulk of the work out of buying a newly constructed home for you! The interior of this home was lovingly thought out, as well as the flow and functionality from the moment you walk inside the front door. On the main level you will find a formal front living room, or use it as a den/office space if preferred, then walk down the hallway to an entertainers dream layout. Enjoy the open concept family room that leads into the large open kitchen area, huge kitchen island, side dinning area, and view out the windows to the oversized beautifully built covered back deck! You will also find a HUGE walk-in pantry, full sized guest bath and standing shower on the main level as well as a charming mud room space with a built in bench and hooks that leads out to the large 3-car garage. As you make your way upstairs you will be greeted with a spacious bonus room that could serve many different uses. The massive primary bedroom and on-suite primary bathroom are located on the upper level. The primary is built as a true homeowners haven with its own private balcony, huge walk in closet, separate shower and tub features, and overall spaciousness to really make it feel like a suite! On the upper level you will find three more bedrooms, another full sized guest bathroom, laundry room and maintenance closet. The basement is currently unfinished but we are more than happy to finish it off for any home owner desiring that extra square footage and can easily bid a price for finishing. If desired, we can also excavate and add a private exterior basement entrance if needing to make the basement into a rentable ADU. Come live here and immerse yourself into the peaceful country life West Haven has to offer while enjoying the surrounding fields & incredible mountain views. NO HOA DUES IN THIS DEVELOPMENT *Seller is currently offering generous buyers incentives to help with the rate buy down when using his preferred lender. Please call agent for details on the offered incentive!
Contact an agent
Home facts
- Year built:2023
- Listing ID #:2104931
- Added:672 day(s) ago
- Updated:January 11, 2026 at 12:00 PM
Rooms and interior
- Bedrooms:4
- Total bathrooms:3
- Full bathrooms:3
- Living area:4,199 sq. ft.
Heating and cooling
- Cooling:Central Air
- Heating:Gas: Central
Structure and exterior
- Roof:Asphalt
- Year built:2023
- Building area:4,199 sq. ft.
- Lot area:0.31 Acres
Schools
- High school:Fremont
- Middle school:Rocky Mt
- Elementary school:Kanesville
Utilities
- Water:Culinary, Secondary, Water Connected
- Sewer:Sewer Connected, Sewer: Connected
Finances and disclosures
- Price:$799,950
- Price per sq. ft.:$190.51
- Tax amount:$1
New listings near 3604 S Macy Ln
- New
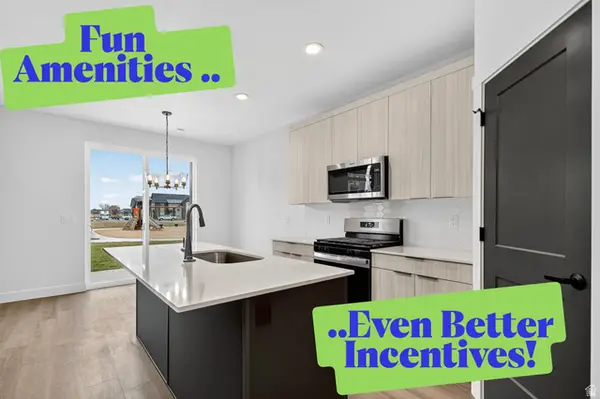 $404,775Active3 beds 3 baths1,699 sq. ft.
$404,775Active3 beds 3 baths1,699 sq. ft.4614 W 3725 S #235, West Haven, UT 84401
MLS# 2130137Listed by: NILSON HOMES - New
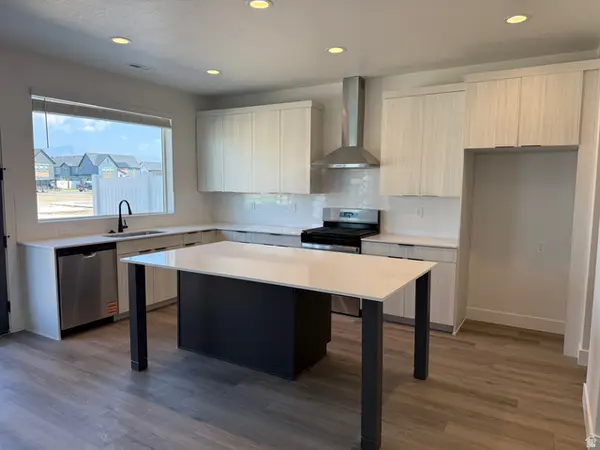 $399,775Active3 beds 3 baths1,677 sq. ft.
$399,775Active3 beds 3 baths1,677 sq. ft.4618 W 3725 S #233, West Haven, UT 84401
MLS# 2129844Listed by: NILSON HOMES - New
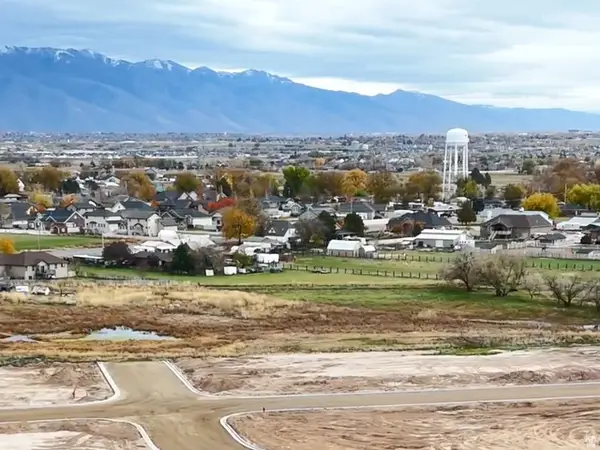 $205,000Active0.25 Acres
$205,000Active0.25 Acres3630 W Collingwood #203, Taylor, UT 84401
MLS# 2129798Listed by: EQUITY REAL ESTATE - New
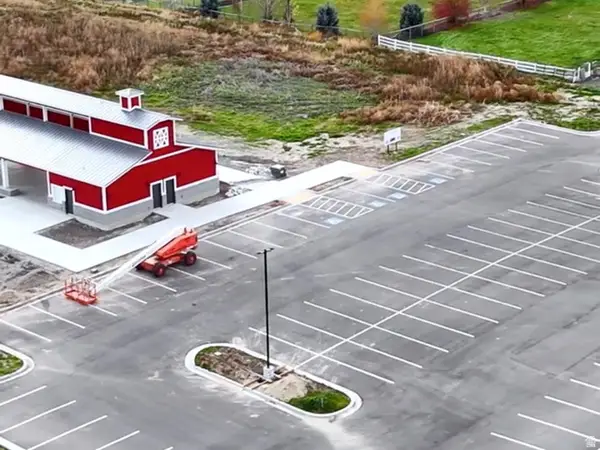 $205,000Active0.25 Acres
$205,000Active0.25 Acres3644 W Collingwood Dr S #202, Taylor, UT 84401
MLS# 2129809Listed by: EQUITY REAL ESTATE - New
 $480,000Active4 beds 3 baths1,918 sq. ft.
$480,000Active4 beds 3 baths1,918 sq. ft.2914 W 3970 S, West Haven, UT 84401
MLS# 2129547Listed by: REALTYPATH LLC (SUMMIT) - New
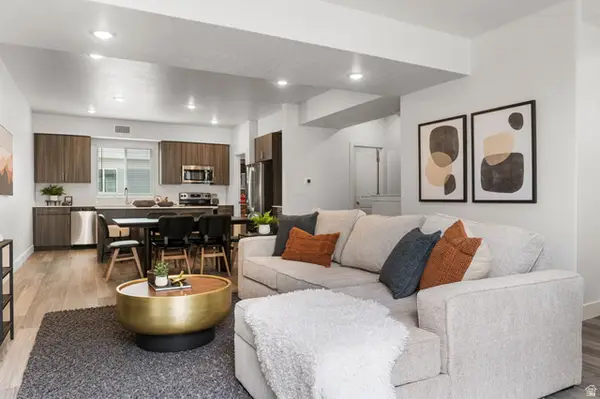 $362,875Active3 beds 3 baths1,576 sq. ft.
$362,875Active3 beds 3 baths1,576 sq. ft.2332 W Leigh Ln #L48, West Haven, UT 84401
MLS# 2129385Listed by: NILSON HOMES - New
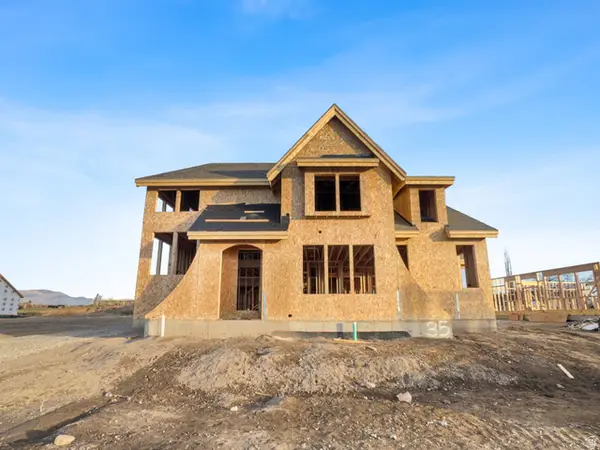 $1,195,000Active6 beds 4 baths4,306 sq. ft.
$1,195,000Active6 beds 4 baths4,306 sq. ft.3268 S 4950 W, West Haven, UT 84401
MLS# 2129046Listed by: RE/MAX ASSOCIATES - New
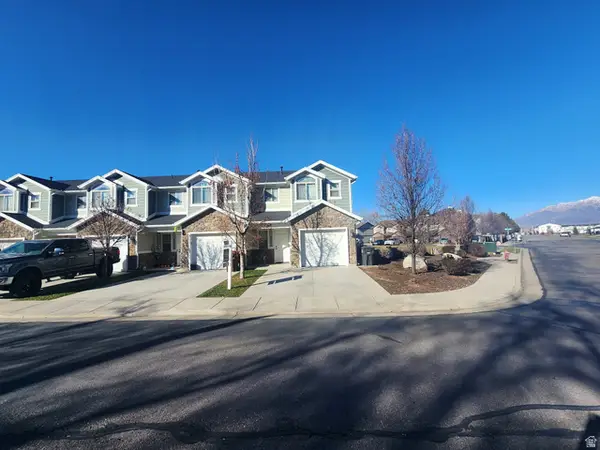 $337,000Active3 beds 3 baths1,374 sq. ft.
$337,000Active3 beds 3 baths1,374 sq. ft.2351 W Arthur Way, West Haven, UT 84401
MLS# 2128974Listed by: GOLDEN SPIKE REALTY - New
 $550,000Active4 beds 3 baths2,486 sq. ft.
$550,000Active4 beds 3 baths2,486 sq. ft.4357 W 3550 S, West Haven, UT 84401
MLS# 2128942Listed by: REAL ESTATE ESSENTIALS - New
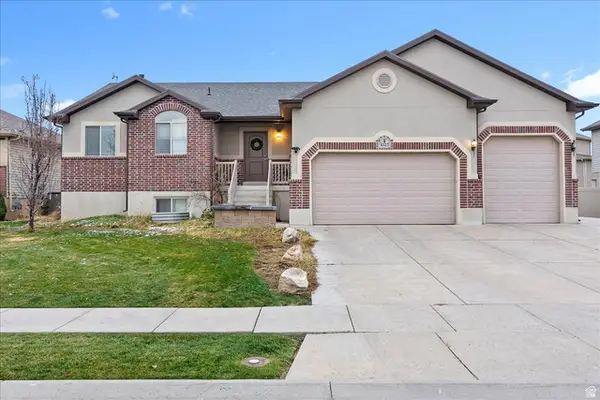 $580,000Active5 beds 3 baths2,712 sq. ft.
$580,000Active5 beds 3 baths2,712 sq. ft.4322 S 3450 W, West Haven, UT 84401
MLS# 2128695Listed by: EXP REALTY, LLC
