3639 S Macy Ln, West Haven, UT 84401
Local realty services provided by:Better Homes and Gardens Real Estate Momentum
3639 S Macy Ln,West Haven, UT 84401
$709,950
- 3 Beds
- 3 Baths
- 3,821 sq. ft.
- Single family
- Active
Listed by: mccall vargas
Office: east avenue real estate, llc.
MLS#:2075826
Source:SL
Price summary
- Price:$709,950
- Price per sq. ft.:$185.8
About this home
One of only a few homes remaining in the new and highly desired Macy Lane development, is our Hamilton Home that sits on the incredible corner of lot #18! With the spacious yard, partial front landscaping (coming soon) and views off the front porch looking at the Ogden Mountains & beautiful sunset views to enjoy off of the large covered back deck, this is a home worth visiting right away! Nearing completion in September, the home and all of its design/finishing touches will be coming together in these next few weeks! With a large Master bedroom & on-suite bathroom + oversized walk in closet on one side of the house, and an additional 2 bedrooms on the other side of the main level, plus 2.5 baths, the home is set up with an ample amount of space for full living all done on the accessible main level. As soon as you walk in the front door, you are greeted with tall vaulted ceilings and a welcoming open family room and kitchen space perfect for entertaining. As you make your way downstairs to the unfinished basement, you will be delighted to see an already constructed exterior basement walk out entrance for the home. The basement is thoughtfully designed to be finished off as a full use basement rental if desired or of course can be finished as additional living space to the overall home square footage. We are more than happy to help you finish building your dream basement & I can quickly get estimated pricing for those inquiring so. Lastly, a few more highlights to this home would be the oversized 3-car garage, NO HOA DUES at Macy lane, and each home on the lane is built semi to fully custom to create full versatility and value in Macy Lane. Seller is currently offering $10,000 towards buyers concessions. Please call for details while offer lasts.
Contact an agent
Home facts
- Year built:2025
- Listing ID #:2075826
- Added:277 day(s) ago
- Updated:January 11, 2026 at 12:00 PM
Rooms and interior
- Bedrooms:3
- Total bathrooms:3
- Full bathrooms:2
- Half bathrooms:1
- Living area:3,821 sq. ft.
Heating and cooling
- Cooling:Central Air
- Heating:Gas: Central
Structure and exterior
- Roof:Asphalt
- Year built:2025
- Building area:3,821 sq. ft.
- Lot area:0.39 Acres
Schools
- High school:Fremont
- Middle school:Rocky Mt
- Elementary school:Kanesville
Utilities
- Water:Culinary, Secondary, Water Connected
- Sewer:Sewer Connected, Sewer: Connected
Finances and disclosures
- Price:$709,950
- Price per sq. ft.:$185.8
New listings near 3639 S Macy Ln
- New
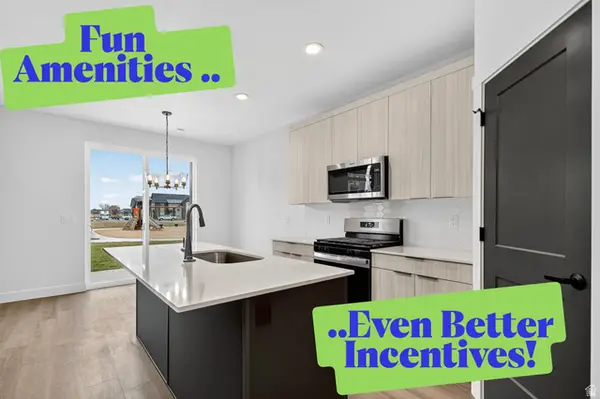 $404,775Active3 beds 3 baths1,699 sq. ft.
$404,775Active3 beds 3 baths1,699 sq. ft.4614 W 3725 S #235, West Haven, UT 84401
MLS# 2130137Listed by: NILSON HOMES - New
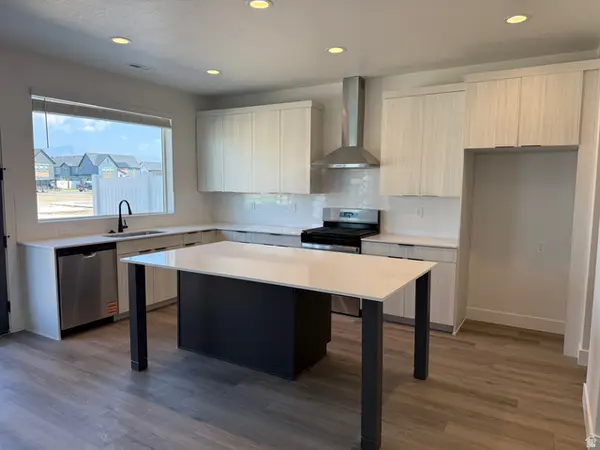 $399,775Active3 beds 3 baths1,677 sq. ft.
$399,775Active3 beds 3 baths1,677 sq. ft.4618 W 3725 S #233, West Haven, UT 84401
MLS# 2129844Listed by: NILSON HOMES - New
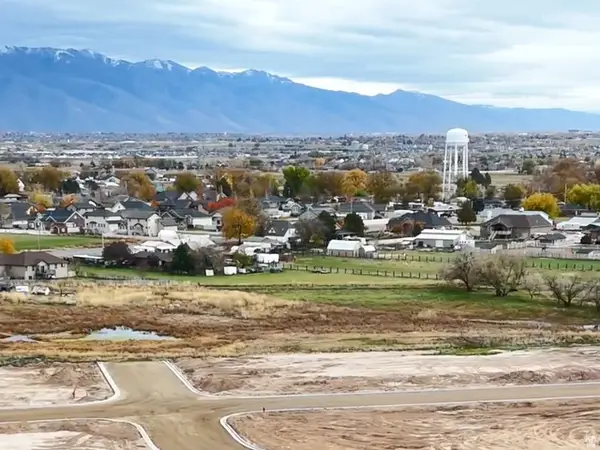 $205,000Active0.25 Acres
$205,000Active0.25 Acres3630 W Collingwood #203, Taylor, UT 84401
MLS# 2129798Listed by: EQUITY REAL ESTATE - New
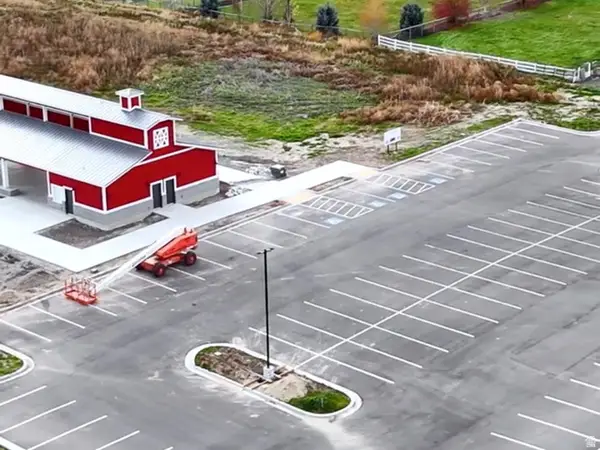 $205,000Active0.25 Acres
$205,000Active0.25 Acres3644 W Collingwood Dr S #202, Taylor, UT 84401
MLS# 2129809Listed by: EQUITY REAL ESTATE - New
 $480,000Active4 beds 3 baths1,918 sq. ft.
$480,000Active4 beds 3 baths1,918 sq. ft.2914 W 3970 S, West Haven, UT 84401
MLS# 2129547Listed by: REALTYPATH LLC (SUMMIT) - New
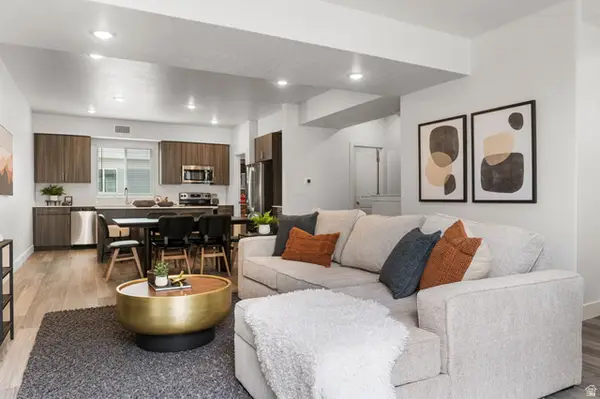 $362,875Active3 beds 3 baths1,576 sq. ft.
$362,875Active3 beds 3 baths1,576 sq. ft.2332 W Leigh Ln #L48, West Haven, UT 84401
MLS# 2129385Listed by: NILSON HOMES - New
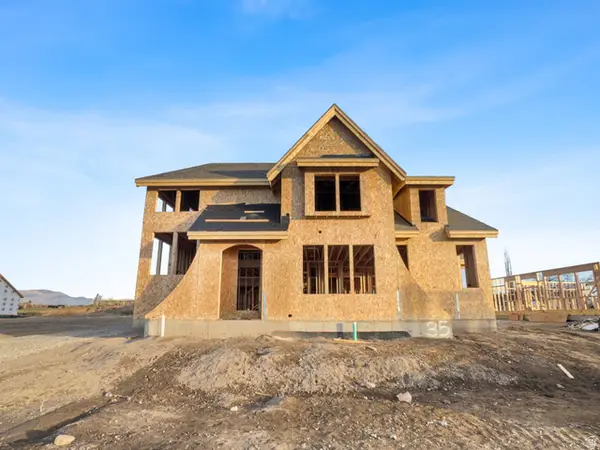 $1,195,000Active6 beds 4 baths4,306 sq. ft.
$1,195,000Active6 beds 4 baths4,306 sq. ft.3268 S 4950 W, West Haven, UT 84401
MLS# 2129046Listed by: RE/MAX ASSOCIATES - New
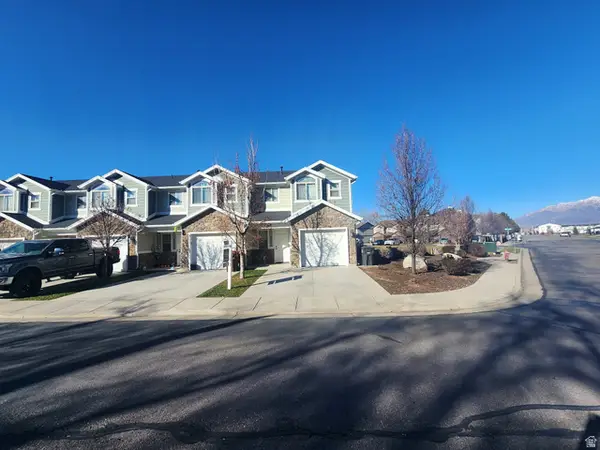 $337,000Active3 beds 3 baths1,374 sq. ft.
$337,000Active3 beds 3 baths1,374 sq. ft.2351 W Arthur Way, West Haven, UT 84401
MLS# 2128974Listed by: GOLDEN SPIKE REALTY - New
 $550,000Active4 beds 3 baths2,486 sq. ft.
$550,000Active4 beds 3 baths2,486 sq. ft.4357 W 3550 S, West Haven, UT 84401
MLS# 2128942Listed by: REAL ESTATE ESSENTIALS - New
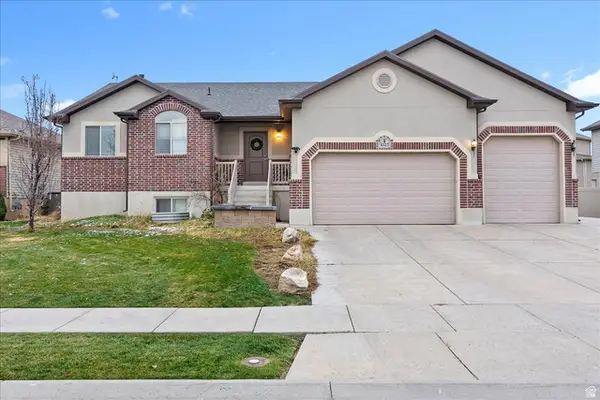 $580,000Active5 beds 3 baths2,712 sq. ft.
$580,000Active5 beds 3 baths2,712 sq. ft.4322 S 3450 W, West Haven, UT 84401
MLS# 2128695Listed by: EXP REALTY, LLC
