3731 S 4975 W, West Haven, UT 84401
Local realty services provided by:Better Homes and Gardens Real Estate Momentum
3731 S 4975 W,West Haven, UT 84401
$2,499,000
- 7 Beds
- 4 Baths
- 5,983 sq. ft.
- Single family
- Active
Listed by: karen riddel
Office: equity real estate
MLS#:2114459
Source:SL
Price summary
- Price:$2,499,000
- Price per sq. ft.:$417.68
About this home
The spacious home has been completely updated inside & out by a licensed General Contractor with high end features throughout.Lg Great Rm, Dining, Kitchen area boosts 2 Sliding Glass Walls that completely open to the lg covered patio (618 sf) w/high cedar ceilings, apoxy flooring, fans, imported pizza oven. Walk dw stairs to the Sports Pool, Hottub, Firepit, & children's playground. The Gourmet Chef's Kitchen features 60 in. Wolf Range w/Griddle, custom Vent Hood, Dbl Ovens, Wolf Steam oven,Wolf speed oven/convection microwave, 2 Dishwashers, 36 in built in sub-zero fridge/freezer & Quartzite solid stone countertops. High end LVP flooring throughout, Stained solid wood doors and fresh neutral paint throughout. The large master suite features oversized walk-in closet with W/D combo, lg makeup vanity, walk in shower w/lg bench, 6 head shower with multiple zone shower head & temp control. Exercise in the swim spa, then enjoy the full spa for relaxation (details in attached addendum). This incredible home has really...everything. NO SIGN on property. Listing agent related to Seller. https://youtu.be/pxiH3ERn1hY?si=BsdAsgtFCZW1hac8
Contact an agent
Home facts
- Year built:2006
- Listing ID #:2114459
- Added:136 day(s) ago
- Updated:February 13, 2026 at 12:05 PM
Rooms and interior
- Bedrooms:7
- Total bathrooms:4
- Full bathrooms:2
- Living area:5,983 sq. ft.
Heating and cooling
- Cooling:Central Air
- Heating:Forced Air, Gas: Central, Radiant Floor
Structure and exterior
- Roof:Asphalt, Pitched
- Year built:2006
- Building area:5,983 sq. ft.
- Lot area:0.69 Acres
Schools
- Middle school:Rocky Mt
Utilities
- Water:Culinary, Secondary, Water Connected
- Sewer:Sewer Connected, Sewer: Connected
Finances and disclosures
- Price:$2,499,000
- Price per sq. ft.:$417.68
- Tax amount:$6,446
New listings near 3731 S 4975 W
 $229,900Active0.46 Acres
$229,900Active0.46 Acres2730 W Rodeo Dr #2, West Haven, UT 84401
MLS# 2123020Listed by: INTERMOUNTAIN PROPERTIES- New
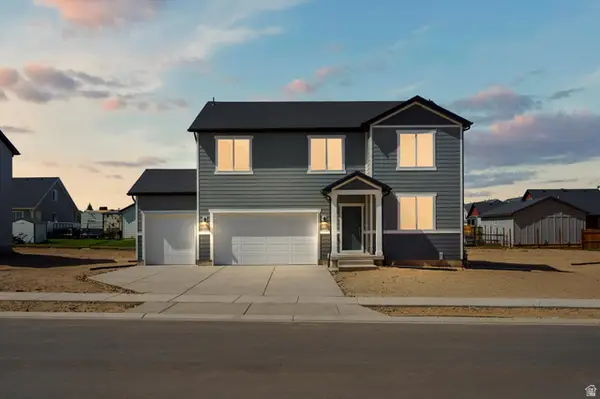 $604,990Active4 beds 3 baths3,605 sq. ft.
$604,990Active4 beds 3 baths3,605 sq. ft.3334 W 3550 S #209, West Haven, UT 84401
MLS# 2136856Listed by: MERITAGE HOMES OF UTAH, INC - Open Sat, 11am to 1pmNew
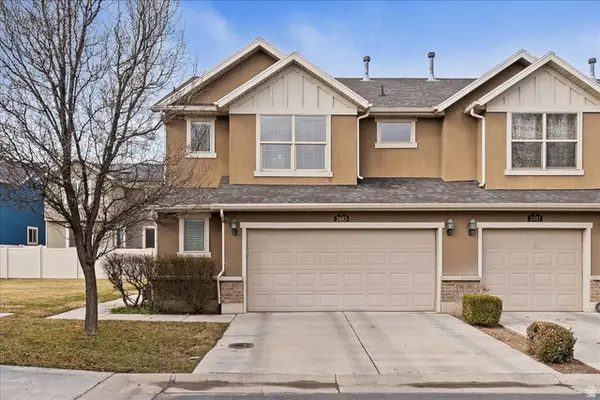 $340,000Active3 beds 3 baths1,555 sq. ft.
$340,000Active3 beds 3 baths1,555 sq. ft.2483 S Gilmour St, West Haven, UT 84401
MLS# 2136686Listed by: ASCENT REAL ESTATE GROUP LLC - New
 $540,000Active2 beds 3 baths1,690 sq. ft.
$540,000Active2 beds 3 baths1,690 sq. ft.4695 W 4100 S, West Haven, UT 84401
MLS# 2136571Listed by: RE/MAX ASSOCIATES - Open Sun, 11am to 1pmNew
 $565,000Active4 beds 4 baths2,695 sq. ft.
$565,000Active4 beds 4 baths2,695 sq. ft.3511 W 4200 S, West Haven, UT 84401
MLS# 2136529Listed by: REAL BROKER, LLC - New
 $400,000Active3 beds 3 baths1,800 sq. ft.
$400,000Active3 beds 3 baths1,800 sq. ft.2063 W 1550 Ct S #151, West Haven, UT 84401
MLS# 2136266Listed by: REALTYPATH LLC (SUMMIT) 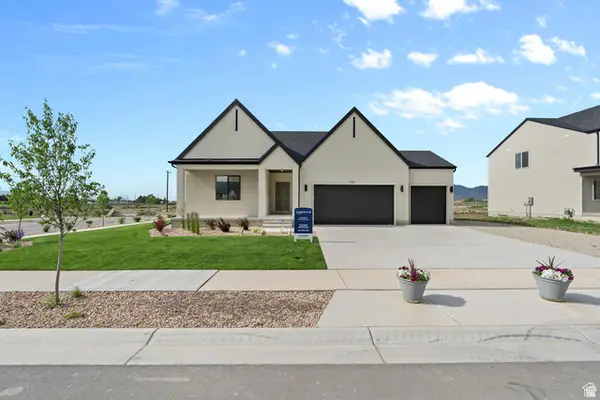 $724,990Pending6 beds 3 baths3,731 sq. ft.
$724,990Pending6 beds 3 baths3,731 sq. ft.4145 W 1575 S #116, West Weber, UT 84401
MLS# 2120808Listed by: D.R. HORTON, INC- New
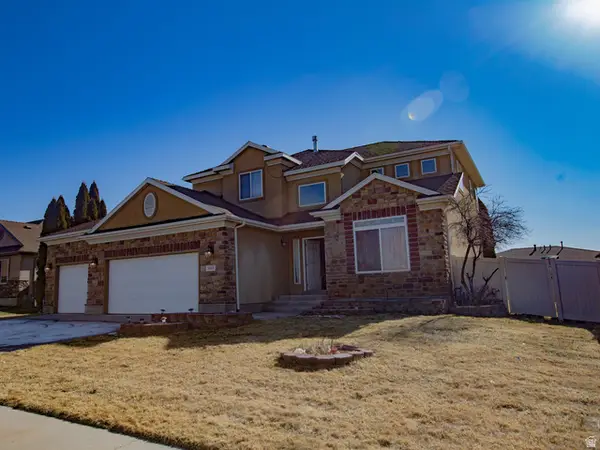 $579,900Active5 beds 4 baths3,639 sq. ft.
$579,900Active5 beds 4 baths3,639 sq. ft.3405 W 4525 S, West Haven, UT 84401
MLS# 2135989Listed by: EQUITY REAL ESTATE (SOLID) - New
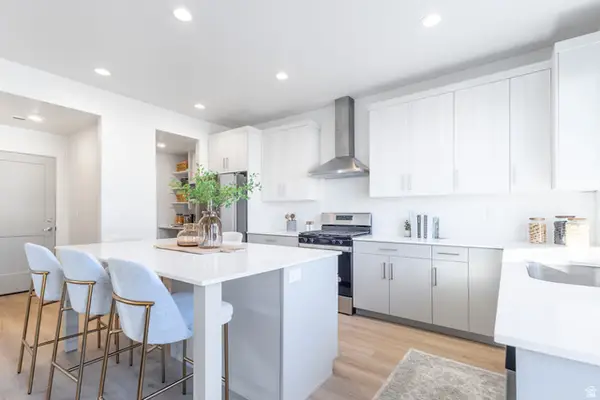 $412,755Active3 beds 3 baths1,677 sq. ft.
$412,755Active3 beds 3 baths1,677 sq. ft.3662 S 4625 W #209, West Haven, UT 84401
MLS# 2135924Listed by: NILSON HOMES - Open Sat, 1 to 3pmNew
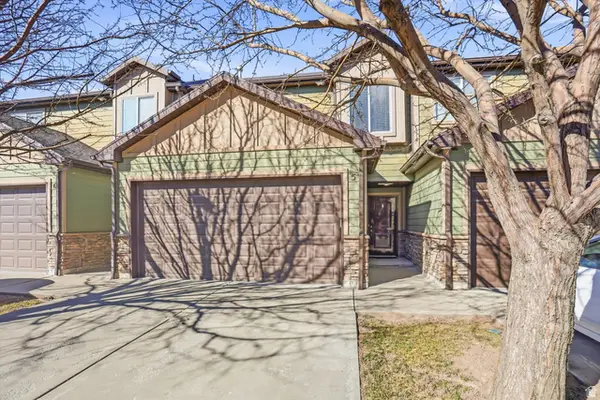 $349,500Active3 beds 3 baths1,310 sq. ft.
$349,500Active3 beds 3 baths1,310 sq. ft.3385 S Brynn Ave #5, West Haven, UT 84401
MLS# 2135908Listed by: EQUITY REAL ESTATE (SELECT)

