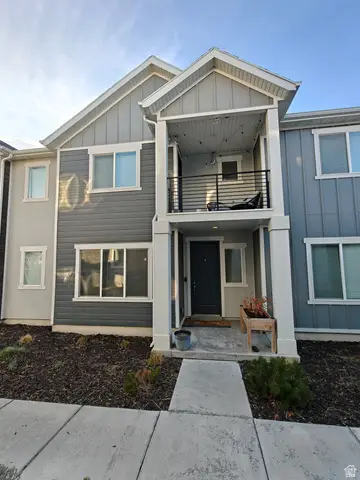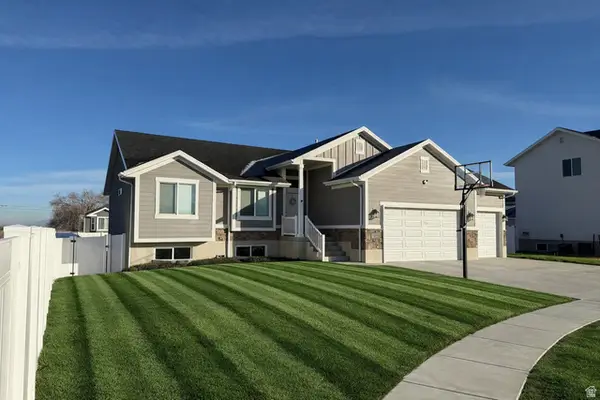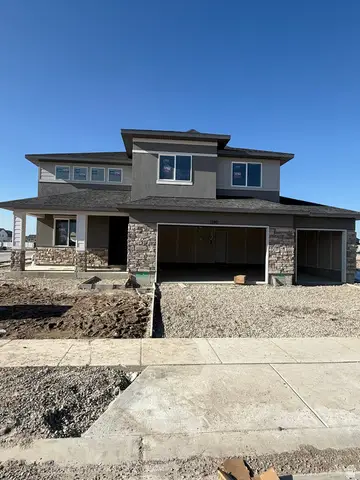3880 S 4550 W, West Haven, UT 84401
Local realty services provided by:Better Homes and Gardens Real Estate Momentum
3880 S 4550 W,West Haven, UT 84401
$1,095,000
- 6 Beds
- 4 Baths
- 4,427 sq. ft.
- Single family
- Active
Listed by: brenda nelson
Office: ridgeline realty
MLS#:2107548
Source:SL
Price summary
- Price:$1,095,000
- Price per sq. ft.:$247.35
About this home
Custom 2-Story with PRIME ADU Potential. Set on a quiet cul-de-sac in Joni Acres, this custom 2-story sits on a full acre with a 175' x 60' fenced section ideal for a future ADU, rare and hard to find in West Haven. The property also includes a 16x52 RV pad, 18x36 heated saltwater pool, hot tub with gazebo, covered deck, and fenced dog area. Inside, enjoy new double-glazed vinyl windows, custom cabinetry, and a granite kitchen island. The fully finished basement with kitchenette and private entrance adds even more flexibility for guests, multigenerational living, or rental options. The oversized garage offers a 23x25 two-car bay plus a 15x40 third bay, epoxy floors (lifetime warranty), storage loft, and workbench. Vivint security system included. Close to West Haven amenities, pickleball courts, Poulter Pond, walking trails, and The Barn at Green Farm Community Center.
Contact an agent
Home facts
- Year built:2008
- Listing ID #:2107548
- Added:149 day(s) ago
- Updated:January 23, 2026 at 11:58 AM
Rooms and interior
- Bedrooms:6
- Total bathrooms:4
- Full bathrooms:3
- Half bathrooms:1
- Living area:4,427 sq. ft.
Heating and cooling
- Cooling:Central Air
- Heating:Forced Air, Gas: Central
Structure and exterior
- Roof:Asphalt
- Year built:2008
- Building area:4,427 sq. ft.
- Lot area:0.92 Acres
Schools
- Middle school:Rocky Mt
- Elementary school:Kanesville
Utilities
- Water:Culinary, Secondary, Water Connected
- Sewer:Sewer Connected, Sewer: Connected, Sewer: Public
Finances and disclosures
- Price:$1,095,000
- Price per sq. ft.:$247.35
- Tax amount:$5,657
New listings near 3880 S 4550 W
- New
 $385,000Active3 beds 3 baths1,779 sq. ft.
$385,000Active3 beds 3 baths1,779 sq. ft.3716 3195, West Haven, UT 84401
MLS# 2132502Listed by: EQUITY REAL ESTATE (SELECT) - New
 $599,900Active4 beds 4 baths2,931 sq. ft.
$599,900Active4 beds 4 baths2,931 sq. ft.1617 S Haven Pkwy, West Haven, UT 84401
MLS# 2132386Listed by: BRICK REALTY CO, LLC - Open Fri, 11am to 4pmNew
 $599,990Active4 beds 3 baths3,734 sq. ft.
$599,990Active4 beds 3 baths3,734 sq. ft.3390 W 3550 S #205, West Haven, UT 84401
MLS# 2132323Listed by: MERITAGE HOMES OF UTAH, INC. - New
 $399,900Active3 beds 3 baths1,569 sq. ft.
$399,900Active3 beds 3 baths1,569 sq. ft.3451 W 3950 S, West Haven, UT 84401
MLS# 2132056Listed by: GOLDEN SPIKE REALTY - New
 $319,900Active3 beds 2 baths1,123 sq. ft.
$319,900Active3 beds 2 baths1,123 sq. ft.2817 W 3965 S #63, West Haven, UT 84401
MLS# 2132005Listed by: CENTURY 21 EVEREST - New
 $450,000Active4 beds 3 baths2,109 sq. ft.
$450,000Active4 beds 3 baths2,109 sq. ft.3338 W 3785 S, West Haven, UT 84401
MLS# 2132010Listed by: JASON MITCHELL REAL ESTATE UTAH LLC - New
 $619,900Active3 beds 2 baths2,936 sq. ft.
$619,900Active3 beds 2 baths2,936 sq. ft.2422 W 3350 S, West Haven, UT 84401
MLS# 2132025Listed by: ASCENT REAL ESTATE GROUP LLC  $750,000Active0.95 Acres
$750,000Active0.95 Acres2067 S 1625 W #3, West Haven, UT 84401
MLS# 2110701Listed by: JWH REAL ESTATE- New
 $583,730Active4 beds 3 baths2,476 sq. ft.
$583,730Active4 beds 3 baths2,476 sq. ft.1745 S 3725 W #120, Ogden, UT 84401
MLS# 2131697Listed by: MCARTHUR REALTY, LC - New
 $389,900Active3 beds 3 baths1,779 sq. ft.
$389,900Active3 beds 3 baths1,779 sq. ft.3713 S 3175 W, West Haven, UT 84401
MLS# 2131666Listed by: EQUITY REAL ESTATE (SELECT)
