4124 S 3560 W, West Haven, UT 84401
Local realty services provided by:Better Homes and Gardens Real Estate Momentum
4124 S 3560 W,West Haven, UT 84401
$535,000
- 3 Beds
- 3 Baths
- 3,105 sq. ft.
- Single family
- Active
Listed by: william spangler, mercedez g valenciano
Office: coldwell banker realty (south ogden)
MLS#:2114846
Source:SL
Price summary
- Price:$535,000
- Price per sq. ft.:$172.3
About this home
No HOA and no HOA fees! Welcome to your new West Haven home.. This inviting 3-bedroom, 2.5-bath home offers comfort, style, and room to grow. The kitchen showcases beautiful white cabinets, top-of-the-line granite countertops, and a gas range, with all kitchen and laundry appliances included to make it move-in ready. This better than new home sits on a large .16-acre lot with a fully fenced yard, automatic sprinklers, and an absolutely amazing covered patio that provides shade most of the day along with stunning mountain views and sunrises. Back inside, thoughtful upgrades include plantation shutters, a smart thermostat, a video doorbell, and abundant closet space. The master suite boasts vaulted ceilings, a spa-like bathroom with double sinks, a large soaker tub, and a separate stand-up shower, plus a huge walk-in closet. With a basement roughed in for another bathroom, and the potential for adding additional bedrooms or entertaining space, this home offers flexibility for the future while delivering all the modern comforts you're looking for today.
Contact an agent
Home facts
- Year built:2022
- Listing ID #:2114846
- Added:101 day(s) ago
- Updated:January 11, 2026 at 12:00 PM
Rooms and interior
- Bedrooms:3
- Total bathrooms:3
- Full bathrooms:2
- Half bathrooms:1
- Living area:3,105 sq. ft.
Heating and cooling
- Cooling:Central Air
- Heating:Forced Air, Gas: Central
Structure and exterior
- Roof:Asphalt
- Year built:2022
- Building area:3,105 sq. ft.
- Lot area:0.16 Acres
Schools
- High school:Roy
- Middle school:Sand Ridge
- Elementary school:West Haven
Utilities
- Water:Culinary, Secondary, Water Connected
- Sewer:Sewer Connected, Sewer: Connected, Sewer: Public
Finances and disclosures
- Price:$535,000
- Price per sq. ft.:$172.3
- Tax amount:$2,861
New listings near 4124 S 3560 W
- New
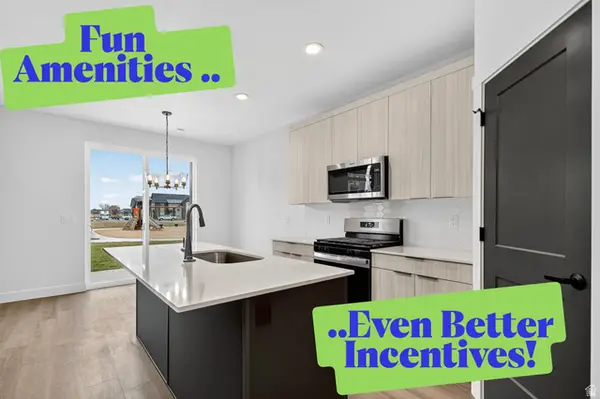 $404,775Active3 beds 3 baths1,699 sq. ft.
$404,775Active3 beds 3 baths1,699 sq. ft.4614 W 3725 S #235, West Haven, UT 84401
MLS# 2130137Listed by: NILSON HOMES - New
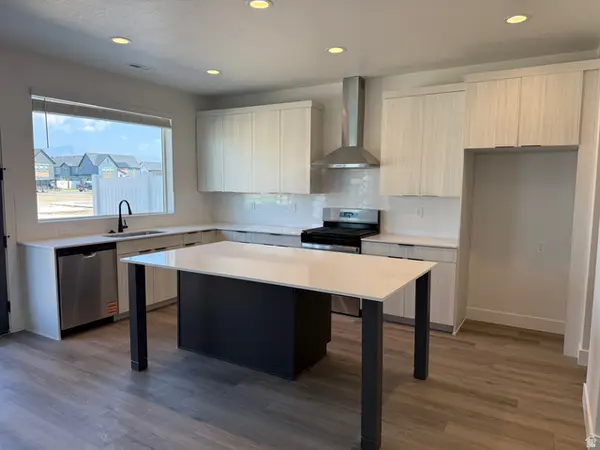 $399,775Active3 beds 3 baths1,677 sq. ft.
$399,775Active3 beds 3 baths1,677 sq. ft.4618 W 3725 S #233, West Haven, UT 84401
MLS# 2129844Listed by: NILSON HOMES - New
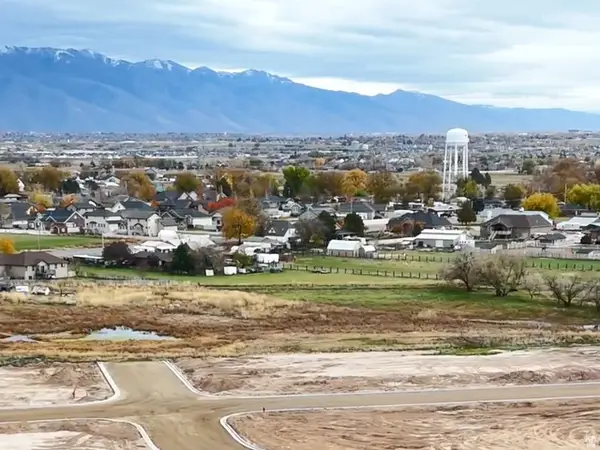 $205,000Active0.25 Acres
$205,000Active0.25 Acres3630 W Collingwood #203, Taylor, UT 84401
MLS# 2129798Listed by: EQUITY REAL ESTATE - New
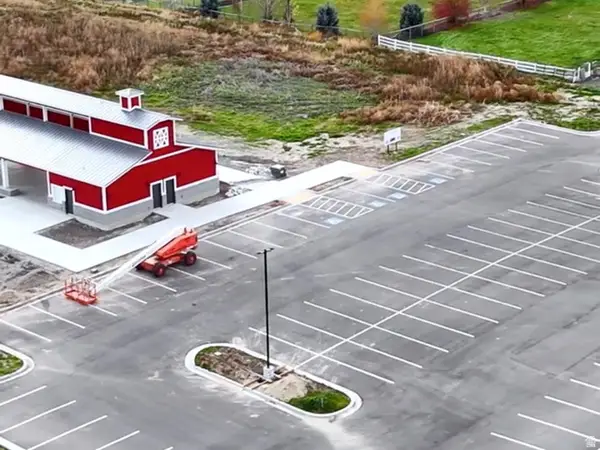 $205,000Active0.25 Acres
$205,000Active0.25 Acres3644 W Collingwood Dr S #202, Taylor, UT 84401
MLS# 2129809Listed by: EQUITY REAL ESTATE - New
 $480,000Active4 beds 3 baths1,918 sq. ft.
$480,000Active4 beds 3 baths1,918 sq. ft.2914 W 3970 S, West Haven, UT 84401
MLS# 2129547Listed by: REALTYPATH LLC (SUMMIT) - New
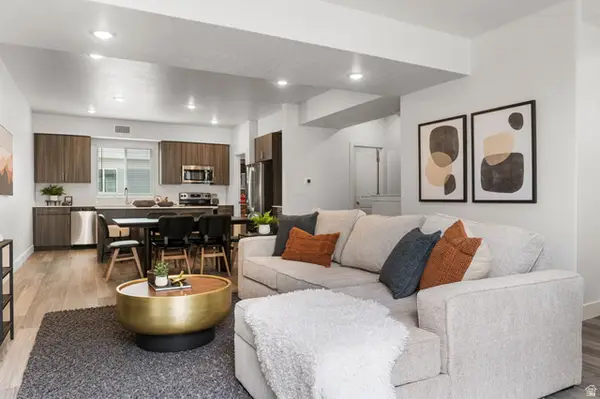 $362,875Active3 beds 3 baths1,576 sq. ft.
$362,875Active3 beds 3 baths1,576 sq. ft.2332 W Leigh Ln #L48, West Haven, UT 84401
MLS# 2129385Listed by: NILSON HOMES - New
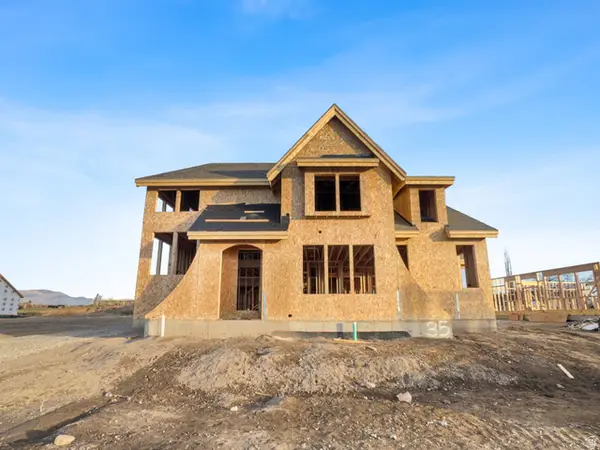 $1,195,000Active6 beds 4 baths4,306 sq. ft.
$1,195,000Active6 beds 4 baths4,306 sq. ft.3268 S 4950 W, West Haven, UT 84401
MLS# 2129046Listed by: RE/MAX ASSOCIATES - New
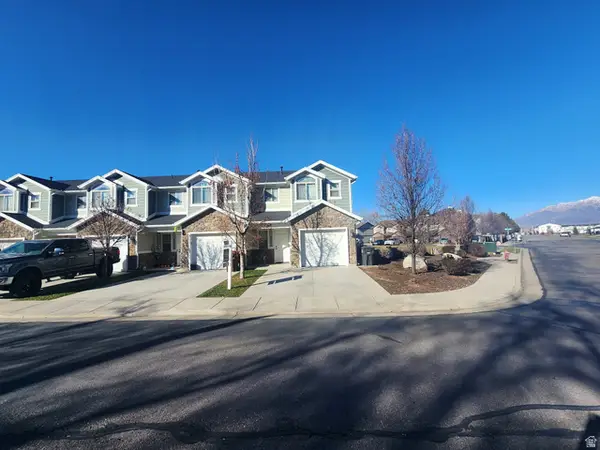 $337,000Active3 beds 3 baths1,374 sq. ft.
$337,000Active3 beds 3 baths1,374 sq. ft.2351 W Arthur Way, West Haven, UT 84401
MLS# 2128974Listed by: GOLDEN SPIKE REALTY - New
 $550,000Active4 beds 3 baths2,486 sq. ft.
$550,000Active4 beds 3 baths2,486 sq. ft.4357 W 3550 S, West Haven, UT 84401
MLS# 2128942Listed by: REAL ESTATE ESSENTIALS - New
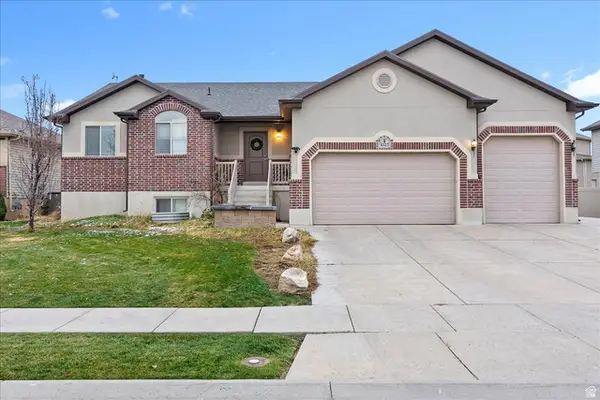 $580,000Active5 beds 3 baths2,712 sq. ft.
$580,000Active5 beds 3 baths2,712 sq. ft.4322 S 3450 W, West Haven, UT 84401
MLS# 2128695Listed by: EXP REALTY, LLC
