4521 W 3950 S #5, West Haven, UT 84401
Local realty services provided by:Better Homes and Gardens Real Estate Momentum
4521 W 3950 S #5,West Haven, UT 84401
$399,900
- 3 Beds
- 3 Baths
- 1,701 sq. ft.
- Townhouse
- Active
Upcoming open houses
- Sat, Feb 2111:00 am - 02:00 pm
Listed by: joshua d paskett
Office: flinders realty & exchange inc
MLS#:2121504
Source:SL
Price summary
- Price:$399,900
- Price per sq. ft.:$235.1
- Monthly HOA dues:$130
About this home
Step into this beautiful and spacious townhome located in The Courtyards at Green Farm, a wonderful West Haven community that perfectly blends modern comfort with city convenience. This home offers everything you need for relaxed and enjoyable living. Enjoy scenic walking paths, a playground for your children, and a dog park for your furry friends. The neighborhood also features pickleball courts and a large fishing pond stocked with trout - perfect for casting a line or taking a peaceful stroll along the surrounding path, which includes convenient restrooms. You'll also love the serene botanical garden, covered pavilions for outdoor gatherings, and the charming clubhouse that's ideal for hosting events or spending time with neighbors. This townhome is ideally located close to shopping, dining, and commuter routes. A charter school just down the road makes it a fantastic choice for families. The HOA takes care of snow removal, gardens, and lawn maintenance, allowing you to enjoy a beautiful and well-kept environment year-round without the extra work. Whether you're looking to enjoy the community's outdoor amenities or simply settle into a welcoming and low-maintenance lifestyle, this West Haven townhome has it all. Call for your showing today! Contact Mesa Madsen 208-766-3822 Square footage figures are provided as a courtesy estimate only and were obtained from ______________ . Buyer is advised to obtain an independent measurement.
Contact an agent
Home facts
- Year built:2020
- Listing ID #:2121504
- Added:98 day(s) ago
- Updated:February 11, 2026 at 12:00 PM
Rooms and interior
- Bedrooms:3
- Total bathrooms:3
- Full bathrooms:2
- Half bathrooms:1
- Living area:1,701 sq. ft.
Heating and cooling
- Cooling:Central Air
- Heating:Forced Air
Structure and exterior
- Roof:Asphalt
- Year built:2020
- Building area:1,701 sq. ft.
- Lot area:0.02 Acres
Schools
- High school:Fremont
- Middle school:Rocky Mt
- Elementary school:Country View
Utilities
- Water:Culinary, Water Connected
- Sewer:Sewer Connected, Sewer: Connected, Sewer: Public
Finances and disclosures
- Price:$399,900
- Price per sq. ft.:$235.1
- Tax amount:$2,155
New listings near 4521 W 3950 S #5
- New
 $540,000Active2 beds 3 baths1,690 sq. ft.
$540,000Active2 beds 3 baths1,690 sq. ft.4695 W 4100 S, West Haven, UT 84401
MLS# 2136571Listed by: RE/MAX ASSOCIATES - Open Sun, 11am to 1pmNew
 $565,000Active4 beds 4 baths2,695 sq. ft.
$565,000Active4 beds 4 baths2,695 sq. ft.3511 W 4200 S, West Haven, UT 84401
MLS# 2136529Listed by: REAL BROKER, LLC - New
 $400,000Active3 beds 3 baths1,800 sq. ft.
$400,000Active3 beds 3 baths1,800 sq. ft.2063 W 1550 Ct S #151, West Haven, UT 84401
MLS# 2136266Listed by: REALTYPATH LLC (SUMMIT) 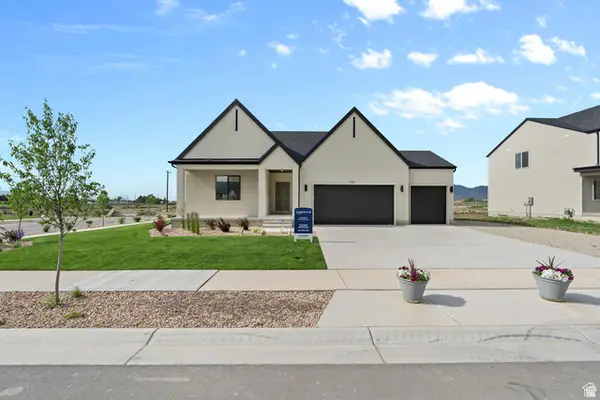 $724,990Pending6 beds 3 baths3,731 sq. ft.
$724,990Pending6 beds 3 baths3,731 sq. ft.4145 W 1575 S #116, West Weber, UT 84401
MLS# 2120808Listed by: D.R. HORTON, INC- New
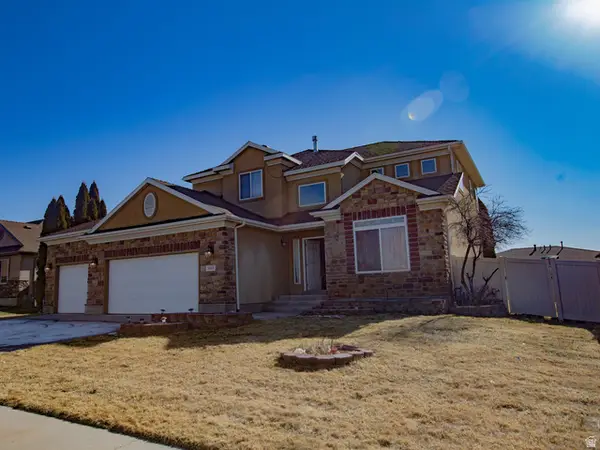 $579,900Active5 beds 4 baths3,639 sq. ft.
$579,900Active5 beds 4 baths3,639 sq. ft.3405 W 4525 S, West Haven, UT 84401
MLS# 2135989Listed by: EQUITY REAL ESTATE (SOLID) - New
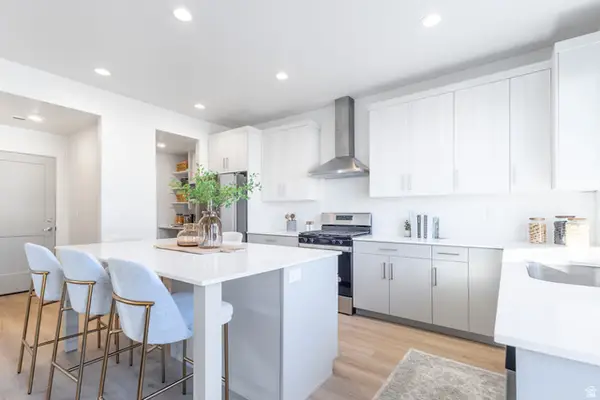 $412,755Active3 beds 3 baths1,677 sq. ft.
$412,755Active3 beds 3 baths1,677 sq. ft.3662 S 4625 W #209, West Haven, UT 84401
MLS# 2135924Listed by: NILSON HOMES - Open Sat, 1 to 3pmNew
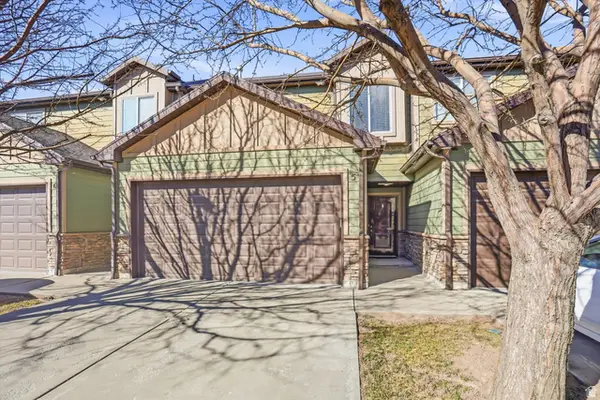 $349,500Active3 beds 3 baths1,310 sq. ft.
$349,500Active3 beds 3 baths1,310 sq. ft.3385 S Brynn Ave #5, West Haven, UT 84401
MLS# 2135908Listed by: EQUITY REAL ESTATE (SELECT) - New
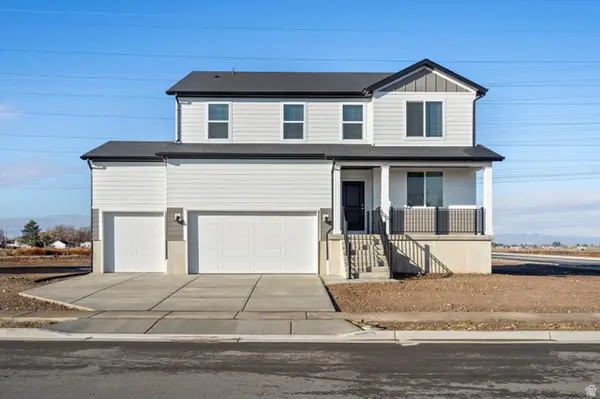 $631,990Active5 beds 3 baths4,133 sq. ft.
$631,990Active5 beds 3 baths4,133 sq. ft.3348 W 3550 S #208, West Haven, UT 84401
MLS# 2135690Listed by: MERITAGE HOMES OF UTAH, INC - New
 $799,000Active5 beds 3 baths4,213 sq. ft.
$799,000Active5 beds 3 baths4,213 sq. ft.3560 W 2800 S, West Weber, UT 84401
MLS# 2135705Listed by: EQUITY REAL ESTATE - New
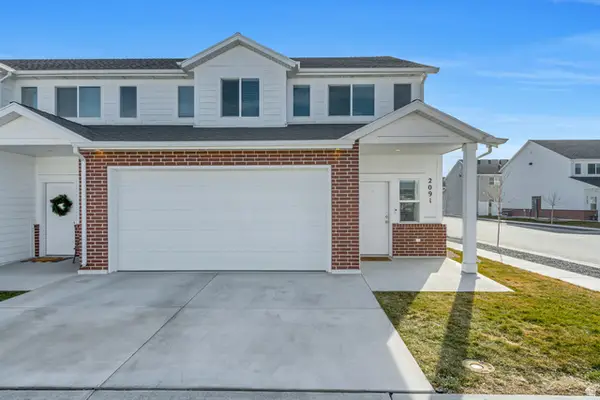 $410,000Active3 beds 3 baths1,800 sq. ft.
$410,000Active3 beds 3 baths1,800 sq. ft.2091 W 1675 S Ct S, West Haven, UT 84401
MLS# 2135502Listed by: ELEVATE SALT LAKE (BOUNTIFUL)

