4585 W 3725 S #246, West Haven, UT 84401
Local realty services provided by:Better Homes and Gardens Real Estate Momentum
4585 W 3725 S #246,West Haven, UT 84401
$401,775
- 3 Beds
- 3 Baths
- 1,712 sq. ft.
- Townhouse
- Pending
Listed by: heidi iverson, chad felter
Office: nilson homes
MLS#:2122620
Source:SL
Price summary
- Price:$401,775
- Price per sq. ft.:$234.68
- Monthly HOA dues:$175
About this home
$18,000+ incentives offered...ask for details!!!! Experience modern, easy living in the heart of our Green Farm community with ALL the SMART features included. JUST completed Move-In-Ready Townhome with NO neighbors behind!! This beautifully finished home feels bright and inviting from the moment you walk in, thanks to its open layout, large windows, and clean contemporary design. The main level features durable luxury vinyl plank flooring, while the kitchen shines with quartz countertops, two-tone cabinetry, a spacious island, and a gorgeous herringbone backsplash which is perfect whether you love to cook or simply enjoy a great gathering space. Upstairs offers comfortable living with thoughtfully designed bedrooms, double main bedroom closets and plenty of natural light. The Green Farm community offers an unmatched lifestyle with miles of walking/hiking trails, pickleball courts, multiple playgrounds, planned fishing pond & dog park. You'll love this home & community!
Contact an agent
Home facts
- Year built:2025
- Listing ID #:2122620
- Added:89 day(s) ago
- Updated:February 10, 2026 at 08:53 AM
Rooms and interior
- Bedrooms:3
- Total bathrooms:3
- Full bathrooms:2
- Half bathrooms:1
- Living area:1,712 sq. ft.
Heating and cooling
- Cooling:Central Air
- Heating:Gas: Central
Structure and exterior
- Roof:Asphalt
- Year built:2025
- Building area:1,712 sq. ft.
- Lot area:0.03 Acres
Schools
- Middle school:Rocky Mt
- Elementary school:Country View
Utilities
- Water:Culinary, Secondary, Water Connected
- Sewer:Sewer Connected, Sewer: Connected, Sewer: Public
Finances and disclosures
- Price:$401,775
- Price per sq. ft.:$234.68
- Tax amount:$1
New listings near 4585 W 3725 S #246
- New
 $540,000Active2 beds 3 baths1,690 sq. ft.
$540,000Active2 beds 3 baths1,690 sq. ft.4695 W 4100 S, West Haven, UT 84401
MLS# 2136571Listed by: RE/MAX ASSOCIATES - Open Sun, 11am to 1pmNew
 $565,000Active4 beds 4 baths2,695 sq. ft.
$565,000Active4 beds 4 baths2,695 sq. ft.3511 W 4200 S, West Haven, UT 84401
MLS# 2136529Listed by: REAL BROKER, LLC - New
 $400,000Active3 beds 3 baths1,800 sq. ft.
$400,000Active3 beds 3 baths1,800 sq. ft.2063 W 1550 Ct S #151, West Haven, UT 84401
MLS# 2136266Listed by: REALTYPATH LLC (SUMMIT) 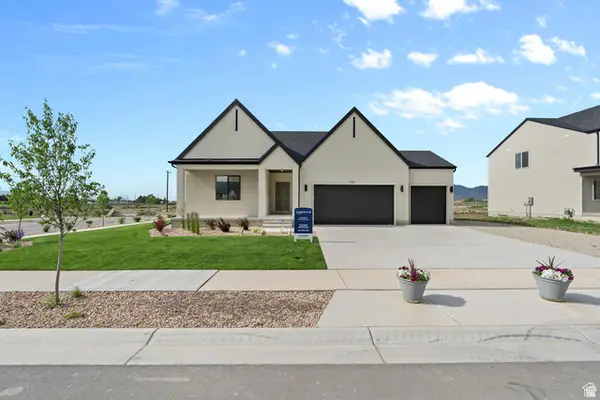 $724,990Pending6 beds 3 baths3,731 sq. ft.
$724,990Pending6 beds 3 baths3,731 sq. ft.4145 W 1575 S #116, West Weber, UT 84401
MLS# 2120808Listed by: D.R. HORTON, INC- New
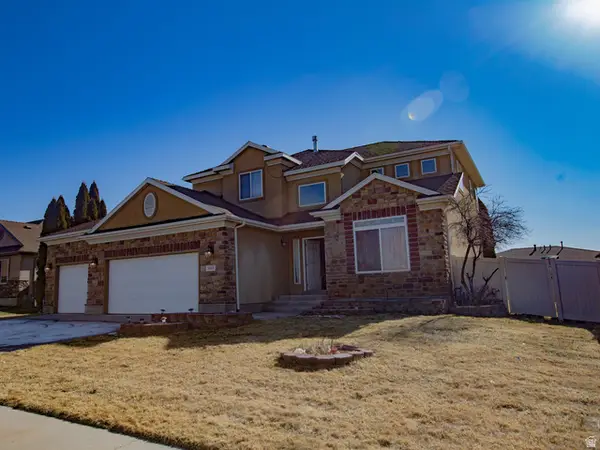 $579,900Active5 beds 4 baths3,639 sq. ft.
$579,900Active5 beds 4 baths3,639 sq. ft.3405 W 4525 S, West Haven, UT 84401
MLS# 2135989Listed by: EQUITY REAL ESTATE (SOLID) - New
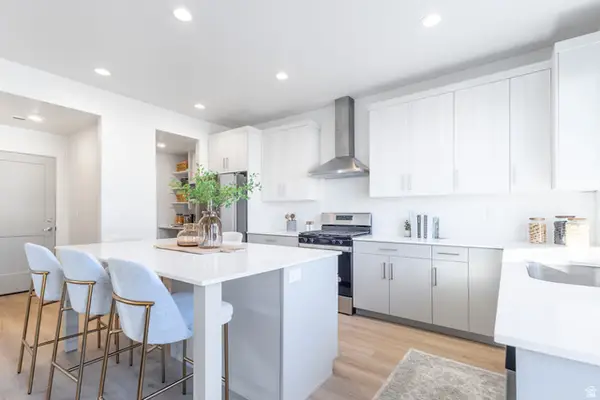 $412,755Active3 beds 3 baths1,677 sq. ft.
$412,755Active3 beds 3 baths1,677 sq. ft.3662 S 4625 W #209, West Haven, UT 84401
MLS# 2135924Listed by: NILSON HOMES - Open Sat, 1 to 3pmNew
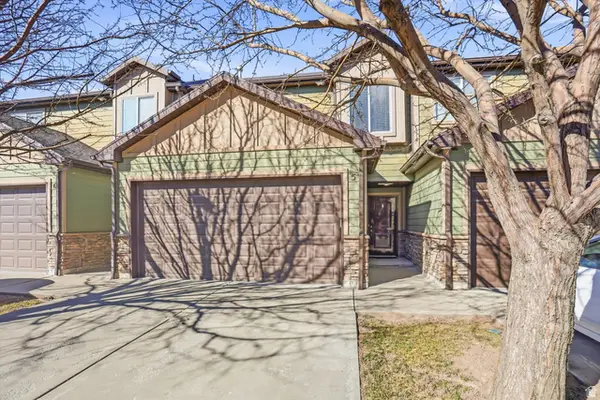 $349,500Active3 beds 3 baths1,310 sq. ft.
$349,500Active3 beds 3 baths1,310 sq. ft.3385 S Brynn Ave #5, West Haven, UT 84401
MLS# 2135908Listed by: EQUITY REAL ESTATE (SELECT) - New
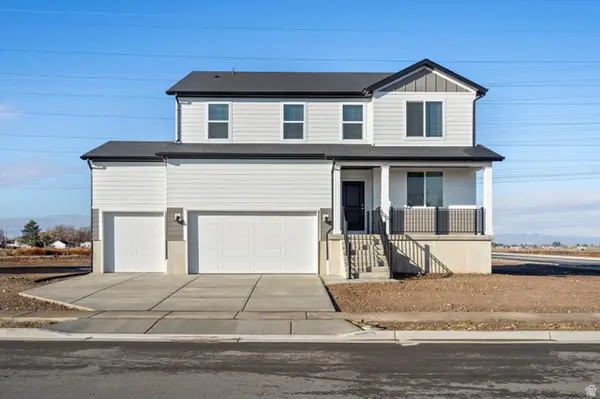 $631,990Active5 beds 3 baths4,133 sq. ft.
$631,990Active5 beds 3 baths4,133 sq. ft.3348 W 3550 S #208, West Haven, UT 84401
MLS# 2135690Listed by: MERITAGE HOMES OF UTAH, INC - New
 $799,000Active5 beds 3 baths4,213 sq. ft.
$799,000Active5 beds 3 baths4,213 sq. ft.3560 W 2800 S, West Weber, UT 84401
MLS# 2135705Listed by: EQUITY REAL ESTATE - New
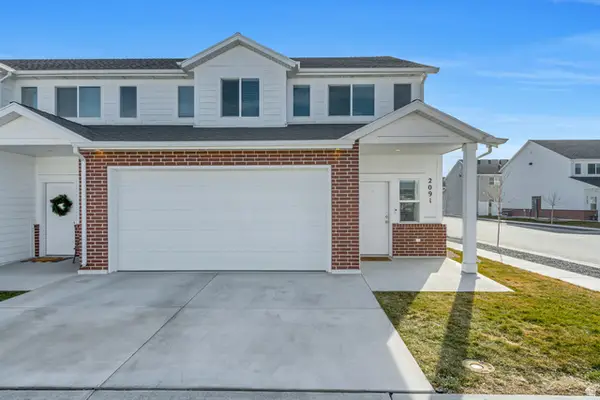 $410,000Active3 beds 3 baths1,800 sq. ft.
$410,000Active3 beds 3 baths1,800 sq. ft.2091 W 1675 S Ct S, West Haven, UT 84401
MLS# 2135502Listed by: ELEVATE SALT LAKE (BOUNTIFUL)

