4589 W 3725 S #248, West Haven, UT 84401
Local realty services provided by:Better Homes and Gardens Real Estate Momentum
4589 W 3725 S #248,West Haven, UT 84401
$425,750
- 3 Beds
- 3 Baths
- 1,581 sq. ft.
- Townhouse
- Active
Listed by: heidi iverson, chad felter
Office: nilson homes
MLS#:2122621
Source:SL
Price summary
- Price:$425,750
- Price per sq. ft.:$269.29
- Monthly HOA dues:$175
About this home
Offering $10,500+ incentive with our preferred lenders!! This fantastic, JUST completed end-unit townhome is loaded with thoughtful upgrades! You'll love the open, private feel with no neighbors directly behind, plus a bright and inviting layout that's hard to find in similar homes. The kitchen is roomy with great storage, butler's pantry, stainless steel hood and upstairs you'll find three comfortable bedrooms, 2 baths, and a primary suite with large closet. The oversized concrete patio is perfect for private outdoor dining or just relaxing. Smart-home perks are already in place, including a Ring doorbell, keyless entry, Nest thermostat, and integrated Echo system. And the community really sets the stage: miles of walking trails, multiple parks, generous open space, picnic areas, pickleball courts, a dog park, and even a fishing pond. Lawn care and snow removal are taken care of, so you can simply enjoy where you live. If you've been searching for a townhome that truly checks every box, this one is a must-see!
Contact an agent
Home facts
- Year built:2025
- Listing ID #:2122621
- Added:44 day(s) ago
- Updated:December 29, 2025 at 12:03 PM
Rooms and interior
- Bedrooms:3
- Total bathrooms:3
- Full bathrooms:2
- Half bathrooms:1
- Living area:1,581 sq. ft.
Heating and cooling
- Cooling:Central Air
- Heating:Gas: Central
Structure and exterior
- Roof:Asphalt
- Year built:2025
- Building area:1,581 sq. ft.
- Lot area:0.03 Acres
Schools
- Middle school:Rocky Mt
- Elementary school:Country View
Utilities
- Water:Culinary, Secondary, Water Connected
- Sewer:Sewer Connected, Sewer: Connected, Sewer: Public
Finances and disclosures
- Price:$425,750
- Price per sq. ft.:$269.29
- Tax amount:$1
New listings near 4589 W 3725 S #248
- New
 $405,000Active3 beds 3 baths1,800 sq. ft.
$405,000Active3 beds 3 baths1,800 sq. ft.2080 W 1575 S #138, West Haven, UT 84401
MLS# 2128155Listed by: REALTYPATH LLC (SUMMIT) - New
 $915,000Active3 beds 4 baths3,732 sq. ft.
$915,000Active3 beds 4 baths3,732 sq. ft.4068 S 4950 W, West Haven, UT 84401
MLS# 2128089Listed by: ERA BROKERS CONSOLIDATED (OGDEN) - New
 $624,990Active5 beds 3 baths3,904 sq. ft.
$624,990Active5 beds 3 baths3,904 sq. ft.3379 W 3550 S #234, West Haven, UT 84401
MLS# 2128074Listed by: MERITAGE HOMES OF UTAH, INC. - New
 $599,990Active3 beds 3 baths3,018 sq. ft.
$599,990Active3 beds 3 baths3,018 sq. ft.3549 S 3400 W #203, West Haven, UT 84401
MLS# 2128070Listed by: MERITAGE HOMES OF UTAH, INC. - New
 $520,000Active3 beds 3 baths2,962 sq. ft.
$520,000Active3 beds 3 baths2,962 sq. ft.1772 S Haven Pkwy, West Haven, UT 84401
MLS# 2127613Listed by: MOUNTAIN CITY COMMERCIAL CORP. 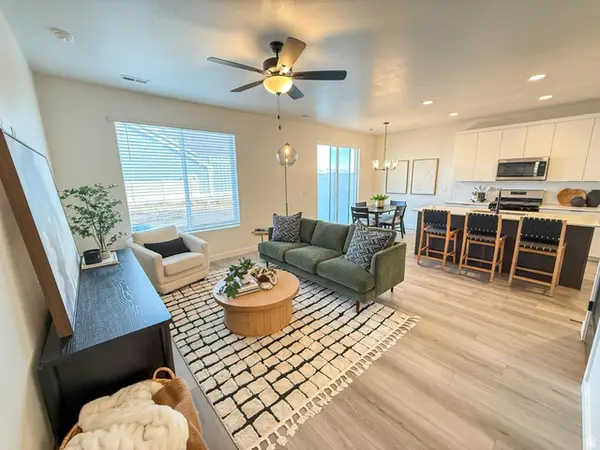 $399,755Active3 beds 3 baths1,701 sq. ft.
$399,755Active3 beds 3 baths1,701 sq. ft.4615 W 3725 S #250, West Haven, UT 84401
MLS# 2127288Listed by: NILSON HOMES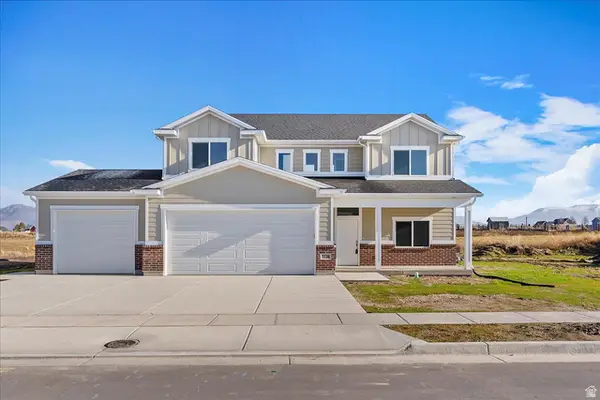 $674,900Active4 beds 3 baths2,384 sq. ft.
$674,900Active4 beds 3 baths2,384 sq. ft.3218 S 4950 W, West Haven, UT 84401
MLS# 2127195Listed by: GOLDEN SPIKE REALTY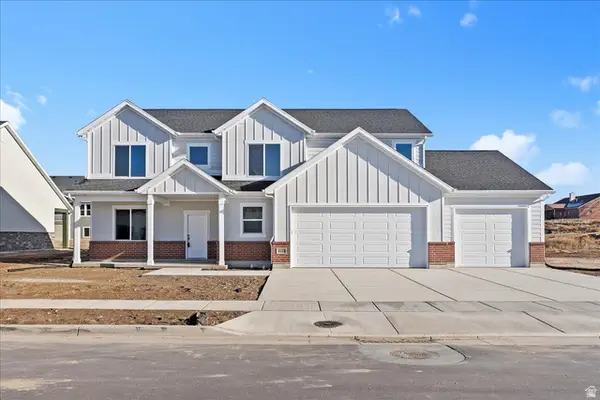 $694,900Active4 beds 3 baths2,662 sq. ft.
$694,900Active4 beds 3 baths2,662 sq. ft.3236 S 4975 W, West Haven, UT 84401
MLS# 2127188Listed by: GOLDEN SPIKE REALTY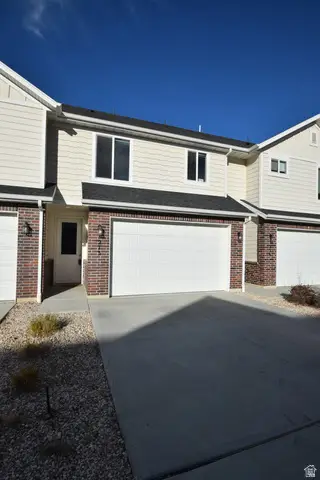 $356,800Pending3 beds 3 baths1,450 sq. ft.
$356,800Pending3 beds 3 baths1,450 sq. ft.2274 W 2710 S #273, West Haven, UT 84401
MLS# 2126886Listed by: RE/MAX ASSOCIATES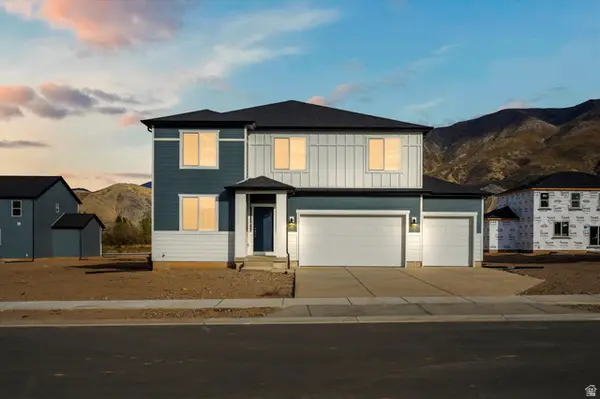 $619,990Active5 beds 4 baths3,605 sq. ft.
$619,990Active5 beds 4 baths3,605 sq. ft.3565 S 3400 W #202, West Haven, UT 84401
MLS# 2126682Listed by: MERITAGE HOMES OF UTAH, INC.
