4689 W Lace Wood Dr S, West Jordan, UT 84084
Local realty services provided by:Better Homes and Gardens Real Estate Momentum
4689 W Lace Wood Dr S,West Jordan, UT 84084
$830,000
- 6 Beds
- 4 Baths
- 5,100 sq. ft.
- Single family
- Pending
Listed by: tatyana korotayeva
Office: selling salt lake
MLS#:2075127
Source:SL
Price summary
- Price:$830,000
- Price per sq. ft.:$162.75
- Monthly HOA dues:$35
About this home
Discover the perfect blend of comfort, style, and convenience in this stunning Century Communities property. This beautifully designed residence features six spacious bedrooms, including five located on the second floor alongside a wide hallway and conveniently placed laundry area. Enjoy a main floor that offers versatility with an office or formal living space, alongside a bright and airy sunroom-perfect for relaxing or entertaining. The open-concept kitchen is a chef's delight, boasting sleek quartz countertops, stainless steel appliances, and durable laminate flooring, designed for modern living. Finished basement give you additional space to enjoy family gatherings or just to play. Situated just steps away from grocery stores, shopping centers, movie theaters, public transportation, and even a baseball stadium, this home provides unparalleled lifestyle convenience. Don't let this opportunity pass you by-schedule your showing today and make this remarkable house your home!
Contact an agent
Home facts
- Year built:2019
- Listing ID #:2075127
- Added:258 day(s) ago
- Updated:October 15, 2025 at 08:02 AM
Rooms and interior
- Bedrooms:6
- Total bathrooms:4
- Full bathrooms:3
- Half bathrooms:1
- Living area:5,100 sq. ft.
Heating and cooling
- Cooling:Central Air
- Heating:Forced Air, Gas: Stove
Structure and exterior
- Roof:Asphalt
- Year built:2019
- Building area:5,100 sq. ft.
- Lot area:0.29 Acres
Schools
- High school:Copper Hills
- Middle school:West Hills
- Elementary school:Hayden Peak
Utilities
- Water:Culinary, Water Connected
- Sewer:Sewer Connected, Sewer: Connected, Sewer: Public
Finances and disclosures
- Price:$830,000
- Price per sq. ft.:$162.75
- Tax amount:$4,024
New listings near 4689 W Lace Wood Dr S
- New
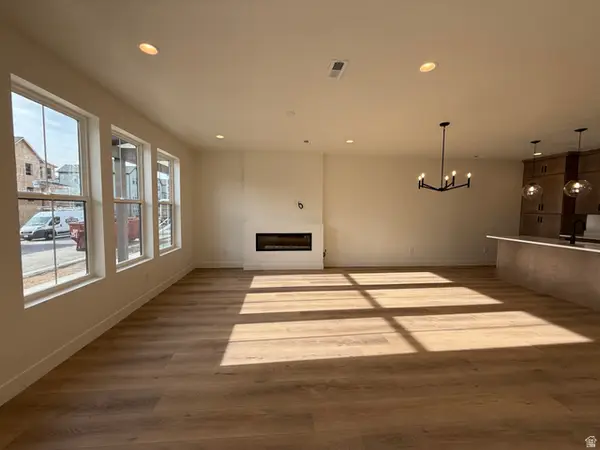 $492,165Active3 beds 3 baths1,685 sq. ft.
$492,165Active3 beds 3 baths1,685 sq. ft.6992 W Hidden Hills Way S #181, West Jordan, UT 84081
MLS# 2127271Listed by: S H REALTY LC - New
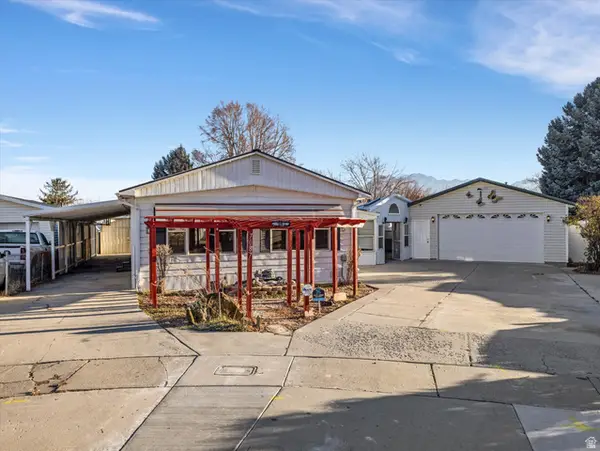 $350,000Active3 beds 2 baths1,440 sq. ft.
$350,000Active3 beds 2 baths1,440 sq. ft.7087 S 1205 W, West Jordan, UT 84084
MLS# 2127242Listed by: NEXTHOME NAVIGATOR - Open Sun, 1 to 3pmNew
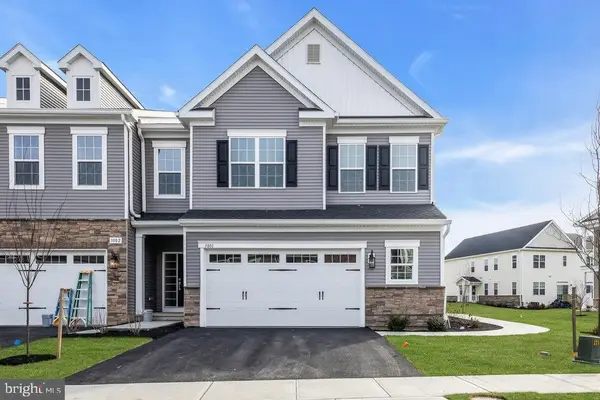 $1,050,000Active4 beds 4 baths3,115 sq. ft.
$1,050,000Active4 beds 4 baths3,115 sq. ft.3801 Jordan Dr, WEST WINDSOR, NJ 08550
MLS# NJME2070812Listed by: EXP REALTY, LLC - New
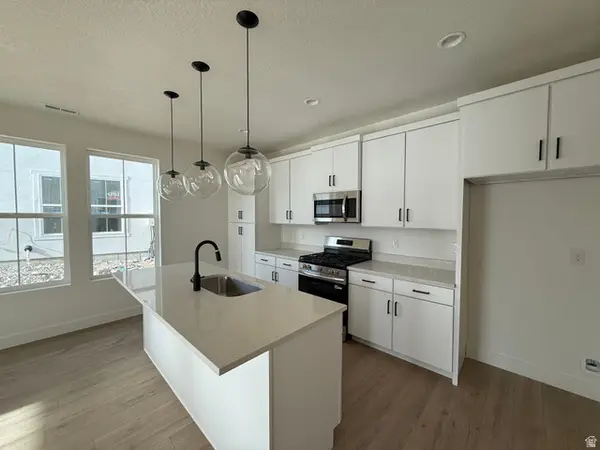 $437,380Active2 beds 3 baths1,508 sq. ft.
$437,380Active2 beds 3 baths1,508 sq. ft.7002 W Hidden Hills Way S #183, West Jordan, UT 84081
MLS# 2127192Listed by: S H REALTY LC  $459,900Pending3 beds 3 baths2,679 sq. ft.
$459,900Pending3 beds 3 baths2,679 sq. ft.7562 S Opal Mountain Way #313, West Jordan, UT 84081
MLS# 2126990Listed by: LENNAR HOMES OF UTAH, LLC- New
 $425,000Active4 beds 4 baths2,106 sq. ft.
$425,000Active4 beds 4 baths2,106 sq. ft.6791 W Grevillea Ln, West Jordan, UT 84081
MLS# 2126961Listed by: CENTURY 21 EVEREST - Open Sat, 10am to 1pmNew
 $489,900Active5 beds 3 baths1,807 sq. ft.
$489,900Active5 beds 3 baths1,807 sq. ft.5502 W Starflower Way S, West Jordan, UT 84081
MLS# 2126925Listed by: CENTURY 21 EVEREST - New
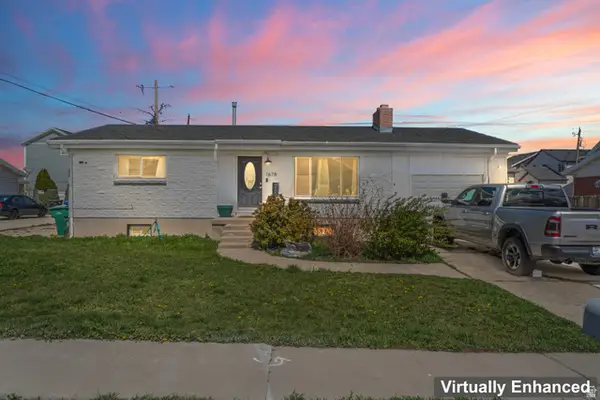 $539,900Active4 beds 2 baths2,052 sq. ft.
$539,900Active4 beds 2 baths2,052 sq. ft.1678 W Leland Dr S, West Jordan, UT 84084
MLS# 2126838Listed by: EQUITY REAL ESTATE (SOLID) - New
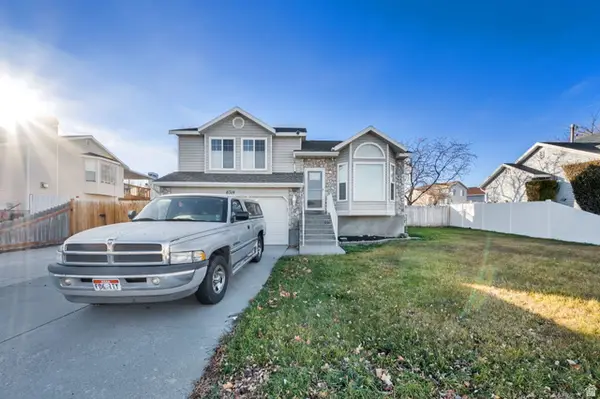 $510,000Active5 beds 2 baths1,689 sq. ft.
$510,000Active5 beds 2 baths1,689 sq. ft.8314 S Etude Dr, West Jordan, UT 84088
MLS# 2126792Listed by: CENTURY 21 EVEREST - New
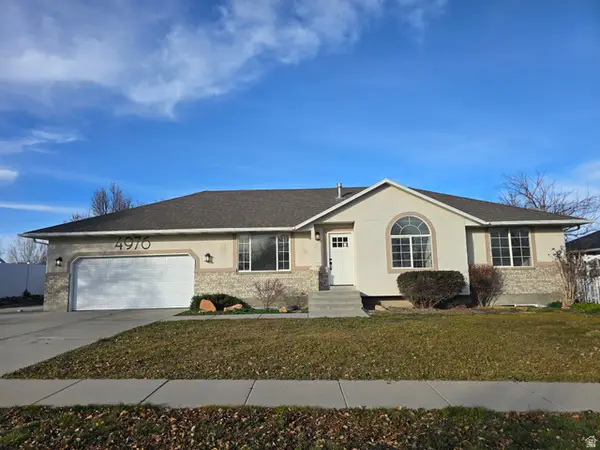 $650,000Active6 beds 3 baths2,956 sq. ft.
$650,000Active6 beds 3 baths2,956 sq. ft.4976 W Wood Spring Dr, West Jordan, UT 84081
MLS# 2126763Listed by: GRAND SLAM REALTY
