5183 W Swift Water Way, West Jordan, UT 84081
Local realty services provided by:Better Homes and Gardens Real Estate Momentum
5183 W Swift Water Way,West Jordan, UT 84081
$609,900
- 2 Beds
- 3 Baths
- 2,924 sq. ft.
- Single family
- Active
Listed by: joshua l low
Office: dwell realty group, llc.
MLS#:2123016
Source:SL
Price summary
- Price:$609,900
- Price per sq. ft.:$208.58
- Monthly HOA dues:$150
About this home
Maintenance-free living in the coveted Ranches neighborhood. This beautifully maintained and move-in ready home offers single-level living with thoughtful upgrades throughout. Main-level primary suite features a walk-in closet, double sinks, and a separate tub and shower. An office on the main level provides a quiet workspace and can easily be converted into a second bedroom. The spacious kitchen includes brand-new stainless steel appliances (2024) and ample counter space, perfect for entertaining or everyday living. A large family room with custom built-in shelves creates an inviting space to gather. The fully finished basement includes a theater room and has the potential for two additional bedrooms, offering flexibility and room to grow. Situated on a corner lot with mature landscaping and a brand-new privacy fence (2024), this home also includes a range of recent upgrades: New HVAC system (2024) New solar panel system New water heater (2024) New water softener New flooring in office (2024) Pets are welcome in this friendly and well-maintained community. HOA takes care of exterior maintenance for true lock-and-leave convenience. Located close to parks, shopping, and schools, this home is clean, updated, and ready for its next owner.
Contact an agent
Home facts
- Year built:2002
- Listing ID #:2123016
- Added:90 day(s) ago
- Updated:February 13, 2026 at 12:05 PM
Rooms and interior
- Bedrooms:2
- Total bathrooms:3
- Full bathrooms:1
- Half bathrooms:1
- Living area:2,924 sq. ft.
Heating and cooling
- Cooling:Central Air
- Heating:Forced Air, Gas: Central
Structure and exterior
- Roof:Asphalt
- Year built:2002
- Building area:2,924 sq. ft.
- Lot area:0.13 Acres
Schools
- High school:Copper Hills
- Middle school:West Hills
- Elementary school:Hayden Peak
Utilities
- Water:Culinary, Water Connected
- Sewer:Sewer Connected, Sewer: Connected, Sewer: Public
Finances and disclosures
- Price:$609,900
- Price per sq. ft.:$208.58
- Tax amount:$2,711
New listings near 5183 W Swift Water Way
- New
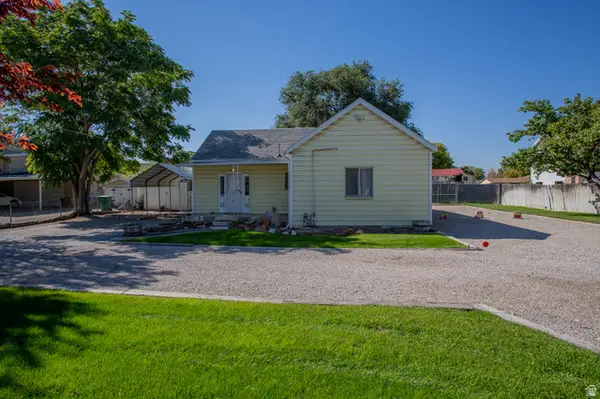 $449,900Active2 beds 1 baths1,206 sq. ft.
$449,900Active2 beds 1 baths1,206 sq. ft.8686 S Temple Dr W, West Jordan, UT 84088
MLS# 2136967Listed by: NRE - New
 $289,900Active0.34 Acres
$289,900Active0.34 Acres8686 S Temple Dr, West Jordan, UT 84088
MLS# 2136975Listed by: NRE - New
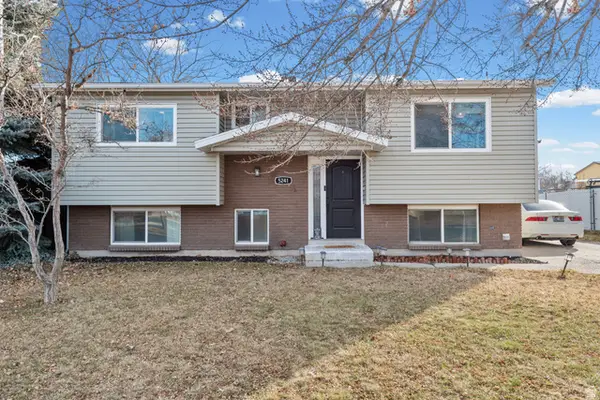 $499,900Active3 beds 2 baths1,826 sq. ft.
$499,900Active3 beds 2 baths1,826 sq. ft.5421 W Cyclamen Way S, West Jordan, UT 84081
MLS# 2136911Listed by: REALTY ONE GROUP SIGNATURE - Open Sat, 1 to 3:30pmNew
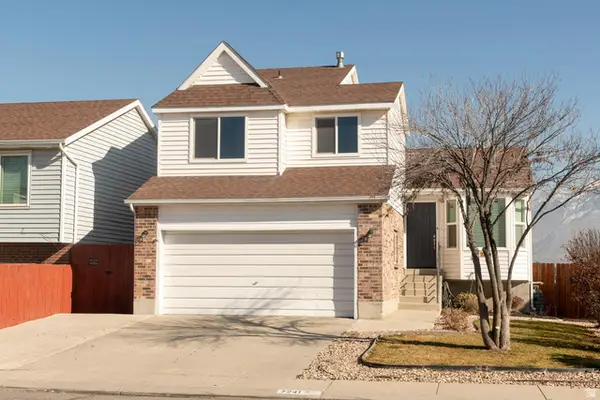 $520,000Active3 beds 2 baths1,832 sq. ft.
$520,000Active3 beds 2 baths1,832 sq. ft.7241 S Callie Dr, West Jordan, UT 84084
MLS# 2136922Listed by: REALTYPATH LLC (PREFERRED) - New
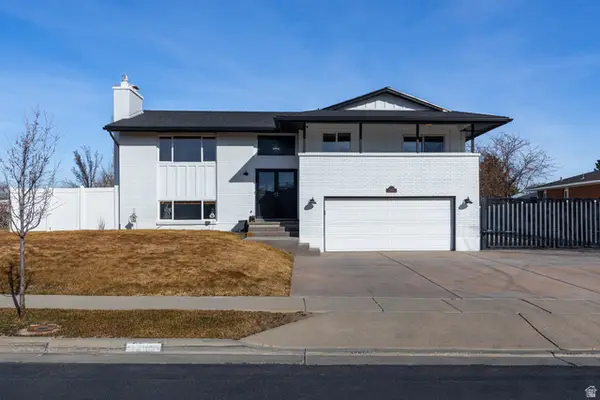 $700,000Active5 beds 3 baths2,811 sq. ft.
$700,000Active5 beds 3 baths2,811 sq. ft.2612 Toni Lee St, West Jordan, UT 84088
MLS# 2136809Listed by: CENTURY 21 EVEREST - New
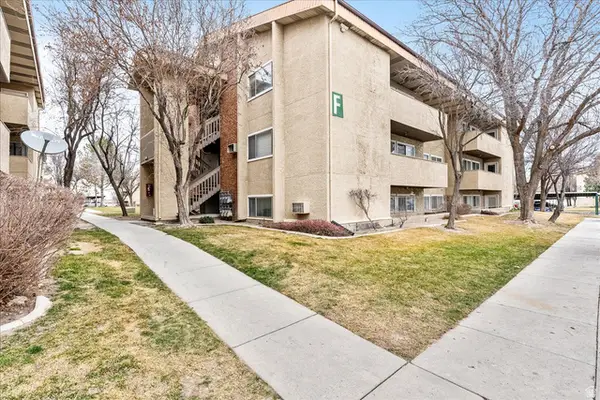 $295,000Active3 beds 2 baths1,100 sq. ft.
$295,000Active3 beds 2 baths1,100 sq. ft.1813 W 7600 S #F 103, West Jordan, UT 84084
MLS# 2136793Listed by: LIVE WORK PLAY - New
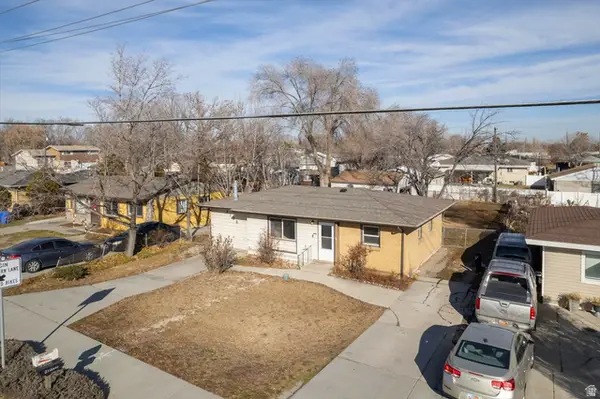 $389,000Active2 beds 1 baths1,078 sq. ft.
$389,000Active2 beds 1 baths1,078 sq. ft.2138 W 7800 S, West Jordan, UT 84088
MLS# 2136681Listed by: EQUITY REAL ESTATE (RESULTS) - Open Sat, 12 to 2pmNew
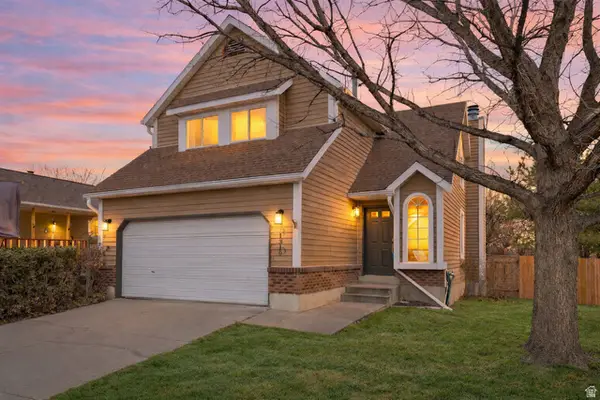 $525,000Active4 beds 3 baths1,979 sq. ft.
$525,000Active4 beds 3 baths1,979 sq. ft.1310 W Countrywood Ln, West Jordan, UT 84088
MLS# 2136560Listed by: WINDERMERE REAL ESTATE - New
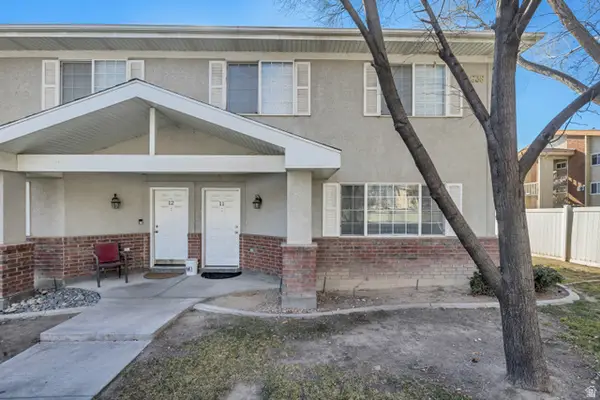 $368,000Active3 beds 3 baths1,310 sq. ft.
$368,000Active3 beds 3 baths1,310 sq. ft.7638 S Redwood Rd W #11, West Jordan, UT 84084
MLS# 2136466Listed by: UTAH KEY REAL ESTATE, LLC - New
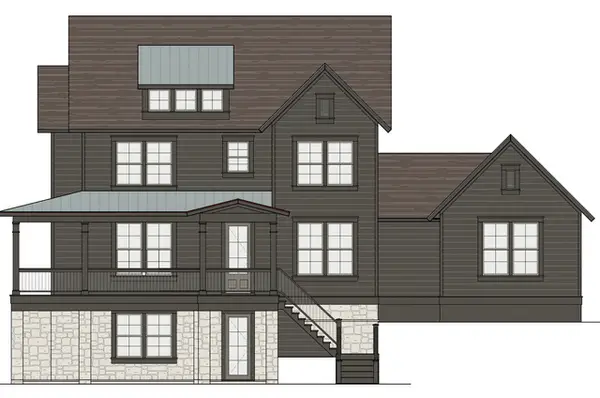 $1,174,995Active6 beds 4 baths4,864 sq. ft.
$1,174,995Active6 beds 4 baths4,864 sq. ft.7192 S Campion Dr W #203, West Jordan, UT 84081
MLS# 2136393Listed by: AIM REALTY

