5228 W Ranches Loop Rd, West Jordan, UT 84081
Local realty services provided by:Better Homes and Gardens Real Estate Momentum
Listed by: lynn b buckway
Office: exit realty success
MLS#:2104945
Source:SL
Price summary
- Price:$519,000
- Price per sq. ft.:$158.33
- Monthly HOA dues:$150
About this home
* PRICE REDUCED * The sellers are ready for a smooth and timely sale and are open to fair, competitive offers. Amazing opportunity for Single-Level Living! This Open Concept Rambler has Maintenance-Free Living!! Furnace replaced in 2017, Water Heater in 2018, Water Softener in 2017, and Vinyl Fence added in 2020! There are two flexible spaces in this home which allow for up to 5 bedrooms if needed; otherwise, use those flex spaces for a Formal Living Room, Office, Play Room, or even a space for your Hobbies! Large basement Family Room for your get-togethers! Primary Bedroom has a Walk-In closet with a spacious Bathroom including a Soaking Tub. Fully-fenced backyard! Great location within the community, kitty-corner from the Community Park! Walking distance to Elementary, Jr. High & High Schools. Near Mountain View Corridor, grocery stores, dining and shopping plazas. HOA Pays for exterior water, mows front and back lawns and takes care of snow removal to your doors! This is the home you've been waiting for. Schedule your own private showing today!
Contact an agent
Home facts
- Year built:2003
- Listing ID #:2104945
- Added:183 day(s) ago
- Updated:November 30, 2025 at 08:45 AM
Rooms and interior
- Bedrooms:4
- Total bathrooms:3
- Full bathrooms:2
- Living area:3,278 sq. ft.
Heating and cooling
- Cooling:Central Air
- Heating:Forced Air, Gas: Central
Structure and exterior
- Roof:Asphalt
- Year built:2003
- Building area:3,278 sq. ft.
- Lot area:0.12 Acres
Schools
- High school:Copper Hills
- Middle school:West Hills
- Elementary school:Hayden Peak
Utilities
- Water:Culinary, Water Connected
- Sewer:Sewer Connected, Sewer: Connected, Sewer: Public
Finances and disclosures
- Price:$519,000
- Price per sq. ft.:$158.33
- Tax amount:$2,994
New listings near 5228 W Ranches Loop Rd
- New
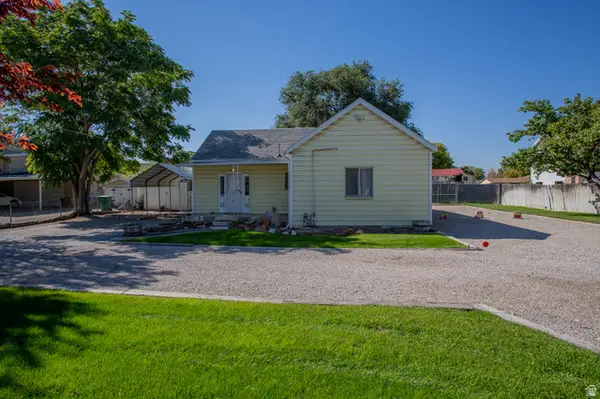 $449,900Active2 beds 1 baths1,206 sq. ft.
$449,900Active2 beds 1 baths1,206 sq. ft.8686 S Temple Dr W, West Jordan, UT 84088
MLS# 2136967Listed by: NRE - New
 $289,900Active0.34 Acres
$289,900Active0.34 Acres8686 S Temple Dr, West Jordan, UT 84088
MLS# 2136975Listed by: NRE - Open Sat, 12 to 2pmNew
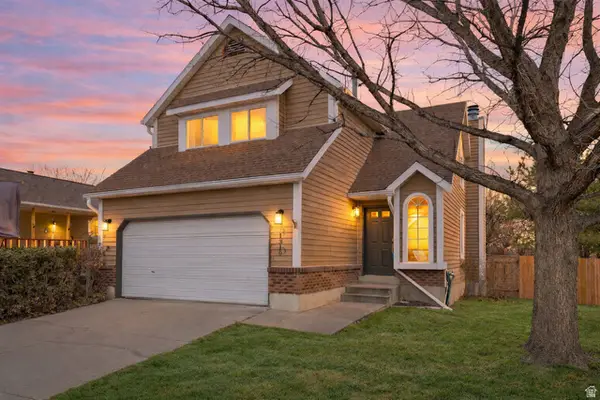 $525,000Active4 beds 3 baths1,979 sq. ft.
$525,000Active4 beds 3 baths1,979 sq. ft.1310 W Countrywood Ln, West Jordan, UT 84088
MLS# 2136560Listed by: WINDERMERE REAL ESTATE - New
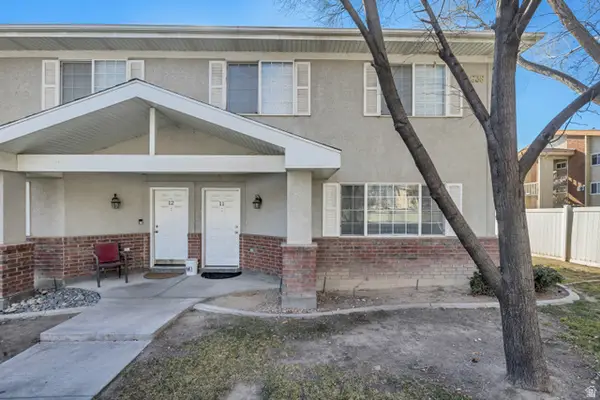 $368,000Active3 beds 3 baths1,310 sq. ft.
$368,000Active3 beds 3 baths1,310 sq. ft.7638 S Redwood Rd W #11, West Jordan, UT 84084
MLS# 2136466Listed by: UTAH KEY REAL ESTATE, LLC - New
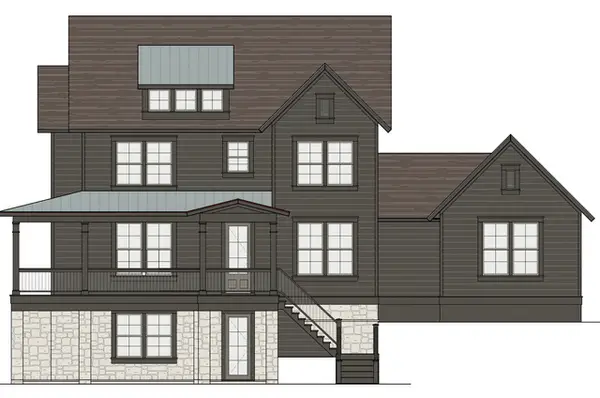 $1,174,995Active6 beds 4 baths4,864 sq. ft.
$1,174,995Active6 beds 4 baths4,864 sq. ft.7192 S Campion Dr W #203, West Jordan, UT 84081
MLS# 2136393Listed by: AIM REALTY 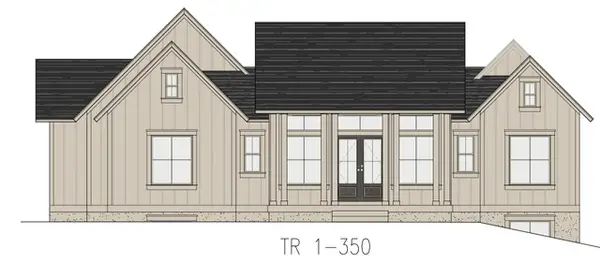 $1,317,856Pending5 beds 6 baths5,221 sq. ft.
$1,317,856Pending5 beds 6 baths5,221 sq. ft.7234 W Hikers Pass S #350, West Jordan, UT 84081
MLS# 2136386Listed by: AIM REALTY- New
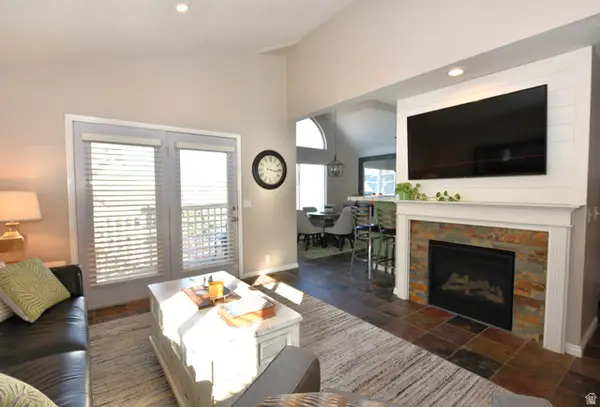 $334,827Active2 beds 2 baths980 sq. ft.
$334,827Active2 beds 2 baths980 sq. ft.1360 W 6690 S #E204, West Jordan, UT 84084
MLS# 2136139Listed by: KW UTAH REALTORS KELLER WILLIAMS (BRICKYARD) - New
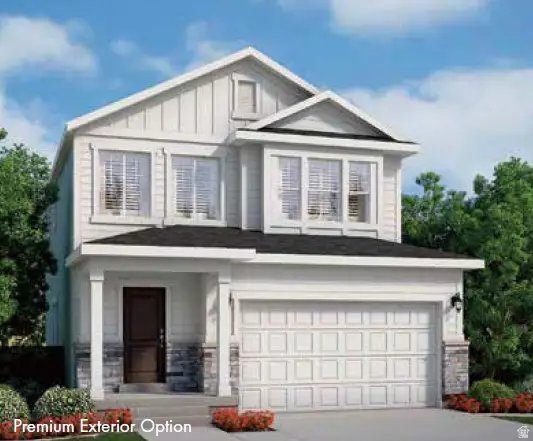 $587,925Active3 beds 3 baths2,595 sq. ft.
$587,925Active3 beds 3 baths2,595 sq. ft.8873 S Smoky Hollow Rd, West Jordan, UT 84081
MLS# 2136081Listed by: IVORY HOMES, LTD - New
 $579,520Active3 beds 3 baths2,595 sq. ft.
$579,520Active3 beds 3 baths2,595 sq. ft.8836 S Solitude Pass Way, West Jordan, UT 84081
MLS# 2136089Listed by: IVORY HOMES, LTD - New
 $559,760Active3 beds 2 baths2,675 sq. ft.
$559,760Active3 beds 2 baths2,675 sq. ft.8822 S Solitude Pass Way, West Jordan, UT 84081
MLS# 2136092Listed by: IVORY HOMES, LTD

