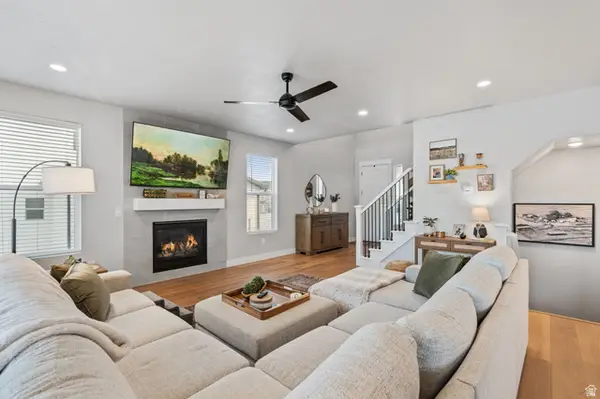5422 W Island Creek Dr S, West Jordan, UT 84081
Local realty services provided by:Better Homes and Gardens Real Estate Momentum
5422 W Island Creek Dr S,West Jordan, UT 84081
$675,000
- 4 Beds
- 3 Baths
- 3,099 sq. ft.
- Single family
- Pending
Listed by: cindy mellor, kayli m koplin
Office: real broker, llc.
MLS#:2117711
Source:SL
Price summary
- Price:$675,000
- Price per sq. ft.:$217.81
About this home
Fall in love with this beautiful 4-bedroom, 2.5-bath home with room to grow! The main floor features an open-concept layout that seamlessly connects the kitchen, dining, and family rooms - perfect for entertaining. You'll also find a convenient office and half bath on this level. Upstairs boasts four spacious bedrooms, including a luxurious primary suite with a relaxing garden tub, separate shower, dual sinks, and a walk-in closet. Bring all your toys - the oversized 4-car garage offers extra height plus RV parking. Enjoy outdoor living with nearby walking and biking trails, parks right out your front door, and no HOA! The large backyard includes a playset and hot tub, with plenty of space left to enjoy. The unfinished basement provides endless possibilities to expand and make it your own!
Contact an agent
Home facts
- Year built:2005
- Listing ID #:2117711
- Added:92 day(s) ago
- Updated:December 20, 2025 at 08:53 AM
Rooms and interior
- Bedrooms:4
- Total bathrooms:3
- Full bathrooms:2
- Half bathrooms:1
- Living area:3,099 sq. ft.
Heating and cooling
- Cooling:Central Air
- Heating:Forced Air, Gas: Central
Structure and exterior
- Roof:Asphalt
- Year built:2005
- Building area:3,099 sq. ft.
- Lot area:0.2 Acres
Schools
- High school:Copper Hills
- Middle school:West Hills
- Elementary school:Hayden Peak
Utilities
- Water:Culinary, Water Connected
- Sewer:Sewer: Public
Finances and disclosures
- Price:$675,000
- Price per sq. ft.:$217.81
- Tax amount:$3,043
New listings near 5422 W Island Creek Dr S
- New
 $599,900Active4 beds 3 baths3,236 sq. ft.
$599,900Active4 beds 3 baths3,236 sq. ft.4151 W Red Orchard Way S, West Jordan, UT 84084
MLS# 2131247Listed by: EXP REALTY, LLC - Open Sat, 11am to 1pmNew
 $87,900Active2 beds 2 baths882 sq. ft.
$87,900Active2 beds 2 baths882 sq. ft.8155 S Redwood W #35, West Jordan, UT 84088
MLS# 2131256Listed by: KW SOUTH VALLEY KELLER WILLIAMS - New
 $199,900Active0.43 Acres
$199,900Active0.43 Acres8305 S 2200 W, West Jordan, UT 84088
MLS# 2131228Listed by: EQUITY REAL ESTATE (PREMIER ELITE) - New
 $525,000Active4 beds 2 baths2,143 sq. ft.
$525,000Active4 beds 2 baths2,143 sq. ft.1401 W Green Hedge Way S, West Jordan, UT 84084
MLS# 2131202Listed by: BENCHMARK UTAH LLC - New
 $400,000Active0.48 Acres
$400,000Active0.48 Acres6688 S Grand Dale Ln, West Jordan, UT 84084
MLS# 2131137Listed by: LIVE WORK PLAY (SUMMIT) - New
 $659,900Active6 beds 3 baths3,433 sq. ft.
$659,900Active6 beds 3 baths3,433 sq. ft.8317 S Spratling Dr, West Jordan, UT 84081
MLS# 2131045Listed by: UNITY GROUP REAL ESTATE LLC - New
 $500,000Active4 beds 3 baths2,228 sq. ft.
$500,000Active4 beds 3 baths2,228 sq. ft.2256 W 8490 S, West Jordan, UT 84088
MLS# 2131104Listed by: GOBE, LLC - New
 $849,000Active4 beds 5 baths4,255 sq. ft.
$849,000Active4 beds 5 baths4,255 sq. ft.5658 W 7340 S, West Jordan, UT 84081
MLS# 2131007Listed by: TRIUMPH REALTY TEAM - New
 $849,000Active4 beds 3 baths2,550 sq. ft.
$849,000Active4 beds 3 baths2,550 sq. ft.2741 W Haun Dr, West Jordan, UT 84088
MLS# 2130952Listed by: 4 CORNERS HOMES, LLC (SALT LAKE) - Open Sat, 10am to 12pmNew
 $679,000Active5 beds 3 baths3,082 sq. ft.
$679,000Active5 beds 3 baths3,082 sq. ft.3439 W 7260 S, West Jordan, UT 84084
MLS# 2130908Listed by: BERKSHIRE HATHAWAY HOMESERVICES UTAH PROPERTIES (NORTH SALT LAKE)
