5557 W Joshua Cir, West Jordan, UT 84081
Local realty services provided by:Better Homes and Gardens Real Estate Momentum
5557 W Joshua Cir,West Jordan, UT 84081
$465,000
- 3 Beds
- 2 Baths
- 1,332 sq. ft.
- Single family
- Active
Listed by: blanca hernandez
Office: xa realty group, llc.
MLS#:2119169
Source:SL
Price summary
- Price:$465,000
- Price per sq. ft.:$349.1
About this home
Beautifully updated gem of a home on a quiet cul-de sac in West Jordan. This home was thoughtfully updated with Vinyl plank laminate flooring, granite countertops, and updated and refinished cabinetry in the kitchen, updated paint throughout. The floor plan was opened up and a large kitchen island was added. Updated bathrooms with flooring and vanities, fresh painted exterior adding excellent curb appeal, updates were done 2022. New Water Heater 2025, New AC 2020, New garage door and opener installed in 2021, New Roof approx. 2017. The basement has a bathroom a 3/4 bathroom and a laundry area, there is direct access to the garage lending to a possible basement apartment with a walkout. Spacious private yard with mature trees and plenty of parking , Washer, Dryer, Refrigerator ALL included make this property fully turn-key a no brainer & MUST see!
Contact an agent
Home facts
- Year built:1986
- Listing ID #:2119169
- Added:55 day(s) ago
- Updated:December 18, 2025 at 12:02 PM
Rooms and interior
- Bedrooms:3
- Total bathrooms:2
- Full bathrooms:1
- Living area:1,332 sq. ft.
Heating and cooling
- Cooling:Central Air, Natural Ventilation
- Heating:Forced Air, Gas: Central
Structure and exterior
- Roof:Asphalt
- Year built:1986
- Building area:1,332 sq. ft.
- Lot area:0.12 Acres
Schools
- High school:Copper Hills
- Elementary school:Mountain Shadows
Utilities
- Water:Culinary, Irrigation, Water Connected
- Sewer:Sewer Connected, Sewer: Connected, Sewer: Public
Finances and disclosures
- Price:$465,000
- Price per sq. ft.:$349.1
- Tax amount:$2,282
New listings near 5557 W Joshua Cir
- New
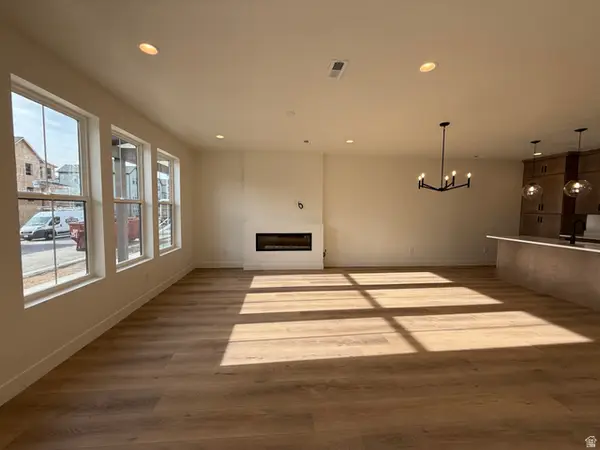 $492,165Active3 beds 3 baths1,685 sq. ft.
$492,165Active3 beds 3 baths1,685 sq. ft.6992 W Hidden Hills Way S #181, West Jordan, UT 84081
MLS# 2127271Listed by: S H REALTY LC - New
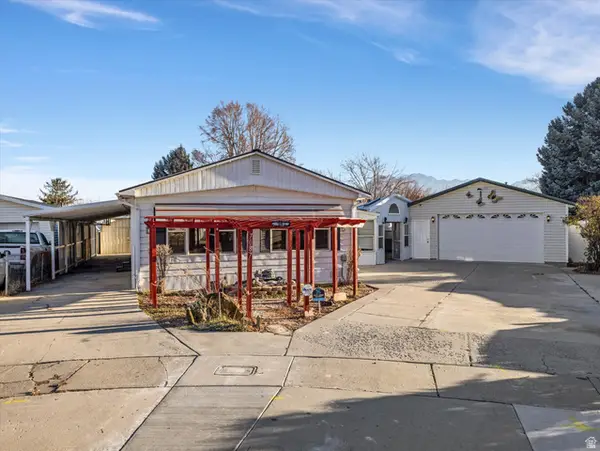 $350,000Active3 beds 2 baths1,440 sq. ft.
$350,000Active3 beds 2 baths1,440 sq. ft.7087 S 1205 W, West Jordan, UT 84084
MLS# 2127242Listed by: NEXTHOME NAVIGATOR - Open Sun, 1 to 3pmNew
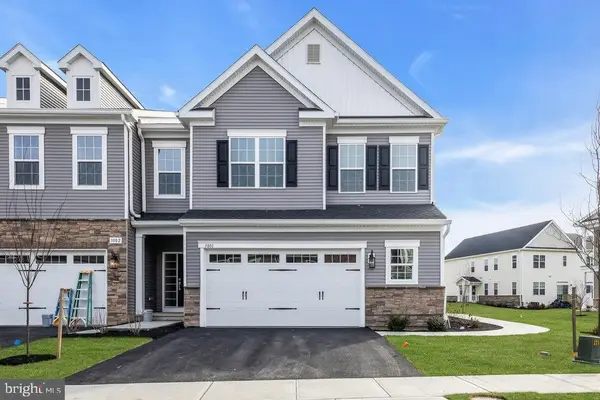 $1,050,000Active4 beds 4 baths3,115 sq. ft.
$1,050,000Active4 beds 4 baths3,115 sq. ft.3801 Jordan Dr, WEST WINDSOR, NJ 08550
MLS# NJME2070812Listed by: EXP REALTY, LLC - New
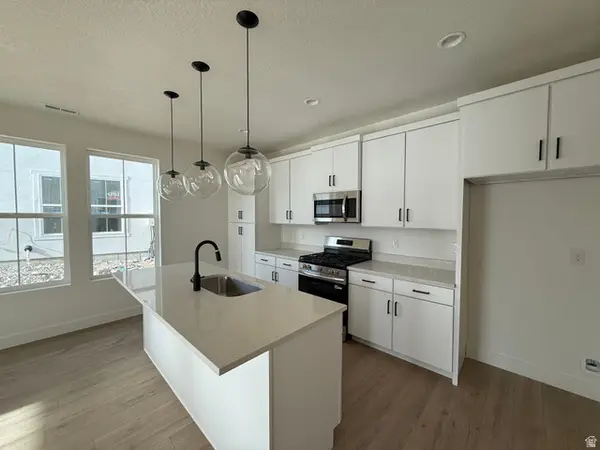 $437,380Active2 beds 3 baths1,508 sq. ft.
$437,380Active2 beds 3 baths1,508 sq. ft.7002 W Hidden Hills Way S #183, West Jordan, UT 84081
MLS# 2127192Listed by: S H REALTY LC - New
 $459,900Active3 beds 3 baths2,679 sq. ft.
$459,900Active3 beds 3 baths2,679 sq. ft.7562 S Opal Mountain Way #313, West Jordan, UT 84081
MLS# 2126990Listed by: LENNAR HOMES OF UTAH, LLC - New
 $425,000Active4 beds 4 baths2,106 sq. ft.
$425,000Active4 beds 4 baths2,106 sq. ft.6791 W Grevillea Ln, West Jordan, UT 84081
MLS# 2126961Listed by: CENTURY 21 EVEREST - New
 $489,900Active5 beds 3 baths1,807 sq. ft.
$489,900Active5 beds 3 baths1,807 sq. ft.5502 W Starflower Way S, West Jordan, UT 84081
MLS# 2126925Listed by: CENTURY 21 EVEREST - New
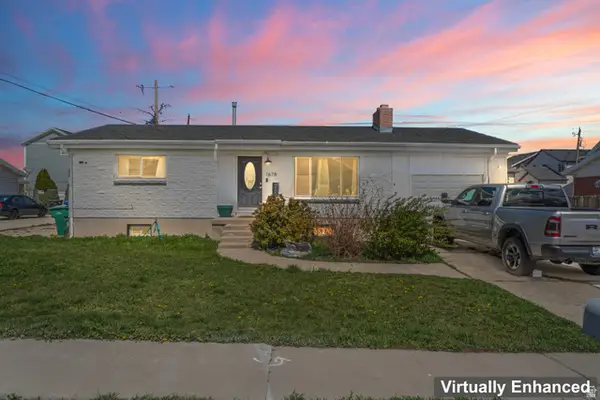 $539,900Active4 beds 2 baths2,052 sq. ft.
$539,900Active4 beds 2 baths2,052 sq. ft.1678 W Leland Dr S, West Jordan, UT 84084
MLS# 2126838Listed by: EQUITY REAL ESTATE (SOLID) - New
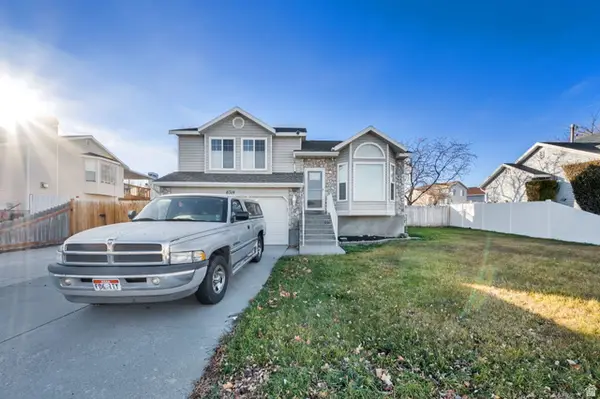 $510,000Active5 beds 2 baths1,689 sq. ft.
$510,000Active5 beds 2 baths1,689 sq. ft.8314 S Etude Dr, West Jordan, UT 84088
MLS# 2126792Listed by: CENTURY 21 EVEREST - New
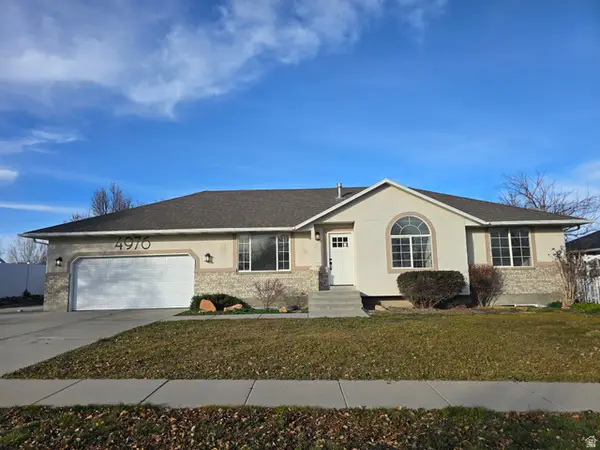 $650,000Active6 beds 3 baths2,956 sq. ft.
$650,000Active6 beds 3 baths2,956 sq. ft.4976 W Wood Spring Dr, West Jordan, UT 84081
MLS# 2126763Listed by: GRAND SLAM REALTY
