5719 W Boulder Creek Rd, West Jordan, UT 84081
Local realty services provided by:Better Homes and Gardens Real Estate Momentum
Listed by: jessica adams
Office: cannon & company
MLS#:2098429
Source:SL
Price summary
- Price:$735,000
- Price per sq. ft.:$204.05
- Monthly HOA dues:$60
About this home
Welcome to the wonderful community of Bloomfield Farms. Nestled in the heart of West Jordan, this beautiful home has many incredible special features and upgrades. An amazing home addition completed 4 years ago creates a spacious and functional floor plan. The main level boasts a formal living room, music/flex space, welcoming family room and a dream kitchen with tons of cabinet and countertop space, a walk in pantry, custom cabinets and Bosch appliances. 6 bedrooms, 3.5 bathrooms, a great laundry room with work station, and an additional basement family complete the inside living space. The features continue outside with an incredible garden area, lots of patio space to play and gather and RV parking. Enjoy summer days at the neighborhood pool located 1 block away! HVAC, Roof, 2 water heaters (1 gas, 1 electric), solar panels, carpet, and electrical were all replaced 4 years ago.
Contact an agent
Home facts
- Year built:2007
- Listing ID #:2098429
- Added:213 day(s) ago
- Updated:November 15, 2025 at 09:25 AM
Rooms and interior
- Bedrooms:6
- Total bathrooms:4
- Full bathrooms:3
- Half bathrooms:1
- Living area:3,602 sq. ft.
Heating and cooling
- Cooling:Central Air, Heat Pump
- Heating:Forced Air, Gas: Central
Structure and exterior
- Roof:Asphalt
- Year built:2007
- Building area:3,602 sq. ft.
- Lot area:0.23 Acres
Schools
- High school:Copper Hills
- Middle school:West Hills
- Elementary school:Hayden Peak
Utilities
- Water:Culinary, Water Connected
- Sewer:Sewer Connected, Sewer: Connected
Finances and disclosures
- Price:$735,000
- Price per sq. ft.:$204.05
- Tax amount:$2,959
New listings near 5719 W Boulder Creek Rd
- New
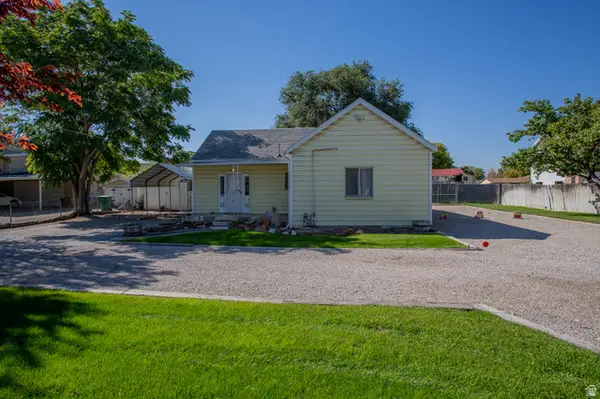 $449,900Active2 beds 1 baths1,206 sq. ft.
$449,900Active2 beds 1 baths1,206 sq. ft.8686 S Temple Dr W, West Jordan, UT 84088
MLS# 2136967Listed by: NRE - New
 $289,900Active0.34 Acres
$289,900Active0.34 Acres8686 S Temple Dr, West Jordan, UT 84088
MLS# 2136975Listed by: NRE - Open Sat, 12 to 2pmNew
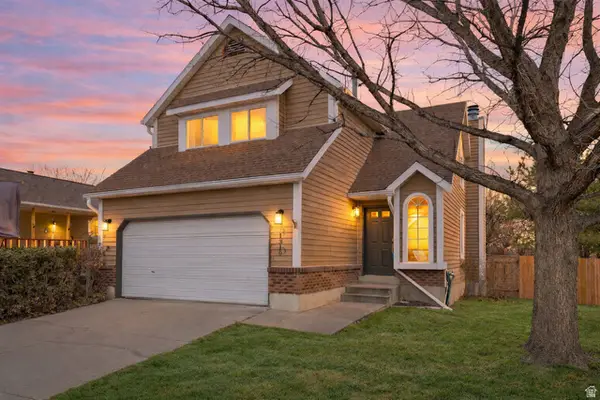 $525,000Active4 beds 3 baths1,979 sq. ft.
$525,000Active4 beds 3 baths1,979 sq. ft.1310 W Countrywood Ln, West Jordan, UT 84088
MLS# 2136560Listed by: WINDERMERE REAL ESTATE - New
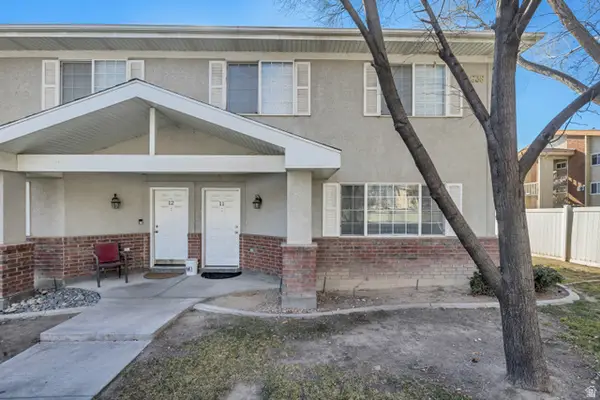 $368,000Active3 beds 3 baths1,310 sq. ft.
$368,000Active3 beds 3 baths1,310 sq. ft.7638 S Redwood Rd W #11, West Jordan, UT 84084
MLS# 2136466Listed by: UTAH KEY REAL ESTATE, LLC - New
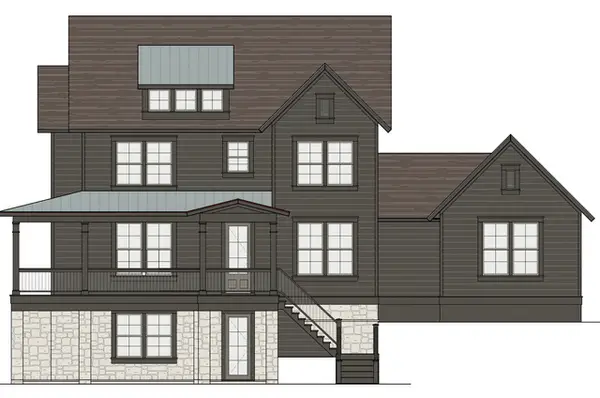 $1,174,995Active6 beds 4 baths4,864 sq. ft.
$1,174,995Active6 beds 4 baths4,864 sq. ft.7192 S Campion Dr W #203, West Jordan, UT 84081
MLS# 2136393Listed by: AIM REALTY 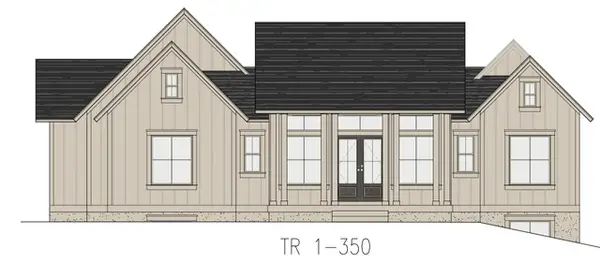 $1,317,856Pending5 beds 6 baths5,221 sq. ft.
$1,317,856Pending5 beds 6 baths5,221 sq. ft.7234 W Hikers Pass S #350, West Jordan, UT 84081
MLS# 2136386Listed by: AIM REALTY- New
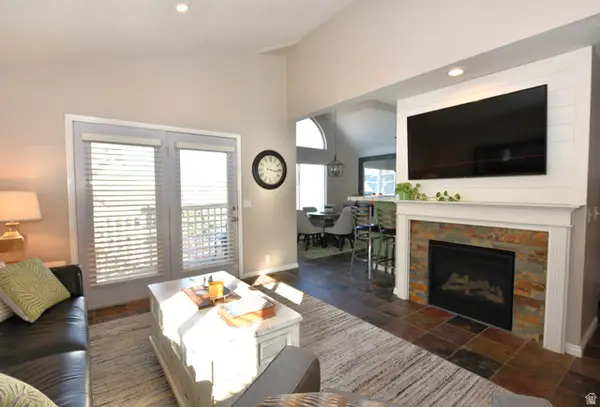 $334,827Active2 beds 2 baths980 sq. ft.
$334,827Active2 beds 2 baths980 sq. ft.1360 W 6690 S #E204, West Jordan, UT 84084
MLS# 2136139Listed by: KW UTAH REALTORS KELLER WILLIAMS (BRICKYARD) - New
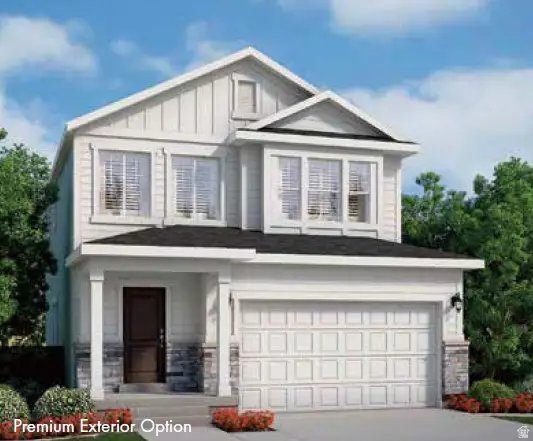 $587,925Active3 beds 3 baths2,595 sq. ft.
$587,925Active3 beds 3 baths2,595 sq. ft.8873 S Smoky Hollow Rd, West Jordan, UT 84081
MLS# 2136081Listed by: IVORY HOMES, LTD - New
 $579,520Active3 beds 3 baths2,595 sq. ft.
$579,520Active3 beds 3 baths2,595 sq. ft.8836 S Solitude Pass Way, West Jordan, UT 84081
MLS# 2136089Listed by: IVORY HOMES, LTD - New
 $559,760Active3 beds 2 baths2,675 sq. ft.
$559,760Active3 beds 2 baths2,675 sq. ft.8822 S Solitude Pass Way, West Jordan, UT 84081
MLS# 2136092Listed by: IVORY HOMES, LTD

